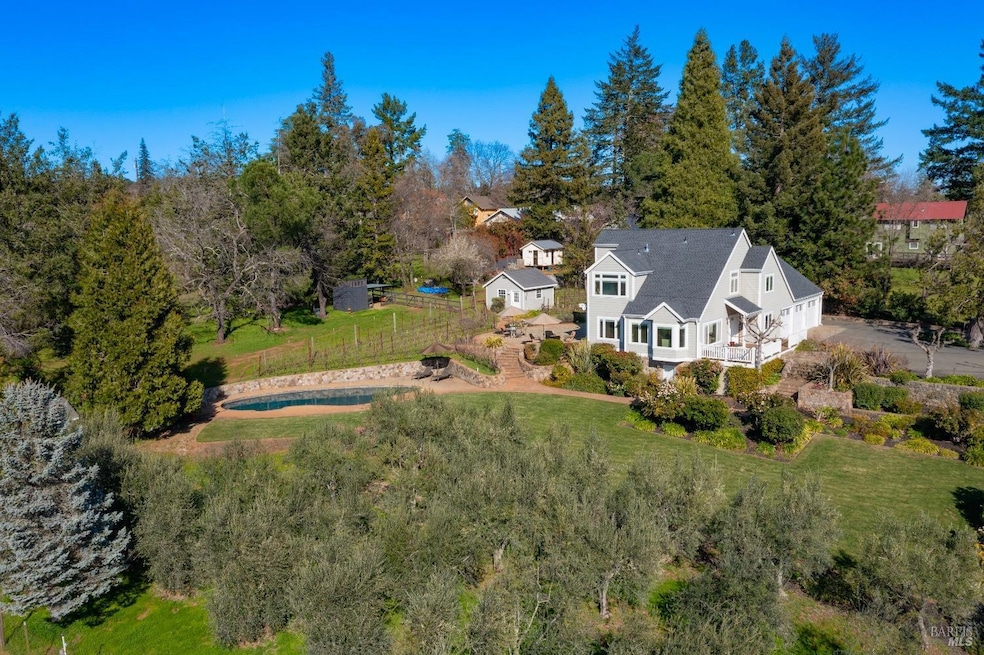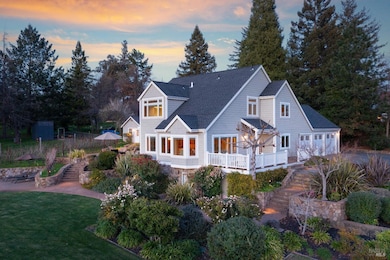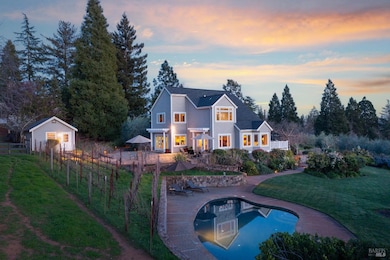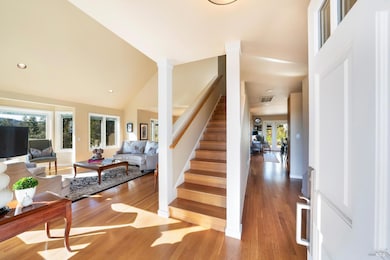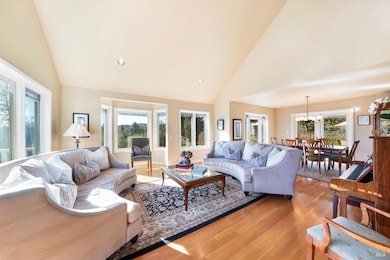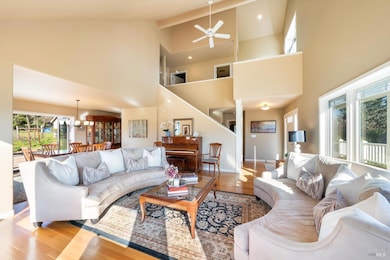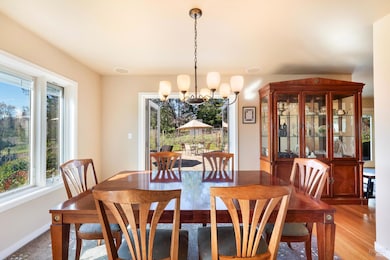
640 Bell Canyon Rd Angwin, CA 94508
Angwin NeighborhoodEstimated payment $9,338/month
Highlights
- Hot Property
- RV Access or Parking
- Vineyard View
- In Ground Pool
- Built-In Refrigerator
- Deck
About This Home
A pristine contemporary property offers ideal bucolic living, nestled in lush greenery. A gated driveway leads to a grand front porch and stunning landscaping. Inside, soaring vaulted ceilings and 180-degree views bring the outdoors in. This two-story Contemporary Craftsman blends timeless style with modern comfort. The main level boasts a spacious living and dining area opening to a flagstone patio, while the entertainer's kitchen features custom Alder cabinetry, granite countertops, and top-tier appliances. Upstairs, the vaulted-ceiling primary suite has a spa-like bath and walk-in closet. A second bedroom and laundry room complete the level. A private lower-level guest studio with a separate entrance adds flexibility. The magical outdoor space includes a patio, manicured lawn, and a sparkling pool. A versatile outbuilding suits an office or yoga studio. The property features a small hobby vineyard, a 52-tree olive grove, and beautifully maintained landscaping. Just 15 minutes from St. Helena, this exceptional home offers a turn-key wine country lifestyle.
Home Details
Home Type
- Single Family
Est. Annual Taxes
- $6,577
Year Built
- Built in 1993 | Remodeled
Lot Details
- 0.94 Acre Lot
- Landscaped
Parking
- 2 Car Attached Garage
- Front Facing Garage
- RV Access or Parking
Property Views
- Vineyard
- Mountain
- Hills
Home Design
- Split Level Home
- Concrete Foundation
- Shingle Roof
- Wood Siding
- Shingle Siding
Interior Spaces
- 2,588 Sq Ft Home
- 3-Story Property
- Cathedral Ceiling
- Ceiling Fan
- Great Room
- Family Room
- Formal Dining Room
- Home Office
- Basement Fills Entire Space Under The House
Kitchen
- Built-In Gas Oven
- Built-In Gas Range
- Built-In Refrigerator
- Dishwasher
- Kitchen Island
- Granite Countertops
- Wine Rack
- Disposal
Flooring
- Wood
- Carpet
Bedrooms and Bathrooms
- 3 Bedrooms
- Main Floor Bedroom
- Primary Bedroom Upstairs
- Walk-In Closet
- 3 Full Bathrooms
- Bathtub with Shower
Laundry
- Laundry on upper level
- Dryer
- Washer
Home Security
- Security Gate
- Fire and Smoke Detector
- Front Gate
Pool
- In Ground Pool
- Pool Sweep
Outdoor Features
- Courtyard
- Deck
- Patio
- Separate Outdoor Workshop
- Shed
- Front Porch
Utilities
- Central Heating and Cooling System
- Power Generator
- Well
- Septic System
- Cable TV Available
Listing and Financial Details
- Assessor Parcel Number 024-020-006-000
Map
Home Values in the Area
Average Home Value in this Area
Tax History
| Year | Tax Paid | Tax Assessment Tax Assessment Total Assessment is a certain percentage of the fair market value that is determined by local assessors to be the total taxable value of land and additions on the property. | Land | Improvement |
|---|---|---|---|---|
| 2023 | $6,577 | $633,507 | $203,494 | $430,013 |
| 2022 | $6,347 | $621,086 | $199,504 | $421,582 |
| 2021 | $6,221 | $608,909 | $195,593 | $413,316 |
| 2020 | $6,132 | $595,666 | $193,588 | $402,078 |
| 2019 | $6,023 | $583,988 | $189,793 | $394,195 |
| 2018 | $5,947 | $572,538 | $186,072 | $386,466 |
| 2017 | $5,839 | $561,313 | $182,424 | $378,889 |
| 2016 | $5,734 | $550,308 | $178,848 | $371,460 |
| 2015 | $5,662 | $542,043 | $176,162 | $365,881 |
| 2014 | $5,561 | $531,426 | $172,712 | $358,714 |
Property History
| Date | Event | Price | Change | Sq Ft Price |
|---|---|---|---|---|
| 03/25/2025 03/25/25 | For Sale | $1,575,000 | -- | $609 / Sq Ft |
Deed History
| Date | Type | Sale Price | Title Company |
|---|---|---|---|
| Quit Claim Deed | -- | None Listed On Document | |
| Interfamily Deed Transfer | -- | First American Title Company | |
| Interfamily Deed Transfer | -- | Napa Land Title Company | |
| Grant Deed | $400,000 | First American Title | |
| Grant Deed | -- | First American Title |
Mortgage History
| Date | Status | Loan Amount | Loan Type |
|---|---|---|---|
| Previous Owner | $535,000 | Adjustable Rate Mortgage/ARM | |
| Previous Owner | $616,000 | Adjustable Rate Mortgage/ARM | |
| Previous Owner | $650,000 | New Conventional | |
| Previous Owner | $372,000 | Stand Alone Refi Refinance Of Original Loan | |
| Previous Owner | $44,200 | Unknown | |
| Previous Owner | $240,000 | Unknown | |
| Previous Owner | $150,000 | Stand Alone Second | |
| Previous Owner | $50,000 | Unknown | |
| Previous Owner | $220,000 | No Value Available | |
| Previous Owner | $320,250 | No Value Available | |
| Closed | $160,000 | No Value Available |
About the Listing Agent

Erin Lail is a 5th generation Napa Valley Vintner and local who brings extensive resources, connections, and knowledge about the land, people, and lifestyle of Napa Valley. With 20 years in the real estate industry, a background in the wine business, and full-service estate management, she offers her clients an unparalleled insider approach to real estate transactions. She has joined Coldwell Banker as an exciting new chapter of her career while continuing to run Honeydew (Estate Management)
Erin's Other Listings
Source: Bay Area Real Estate Information Services (BAREIS)
MLS Number: 325025331
APN: 024-020-006
- 365 White Cottage Rd N
- 506 White Cottage Rd N
- 490 Cornish Ln
- 424 College Ave
- 355 Sky Oaks Dr
- 365 Circle Dr
- 364 College Ave
- 389 Circle Dr
- 200 Sky Oaks Dr
- 350 Newton Way
- 330 Brookside Dr
- 462 Eastern Ave
- 875 White Cottage Rd N
- 1275 Summit Lake Dr
- 1045 Summit Lake Dr
- 315 Alta Loma Dr
- 1050 White Cottage Rd N
- 335 Pine Breeze Dr
- 475 Sunset Dr
- 495 White Cottage Rd S
