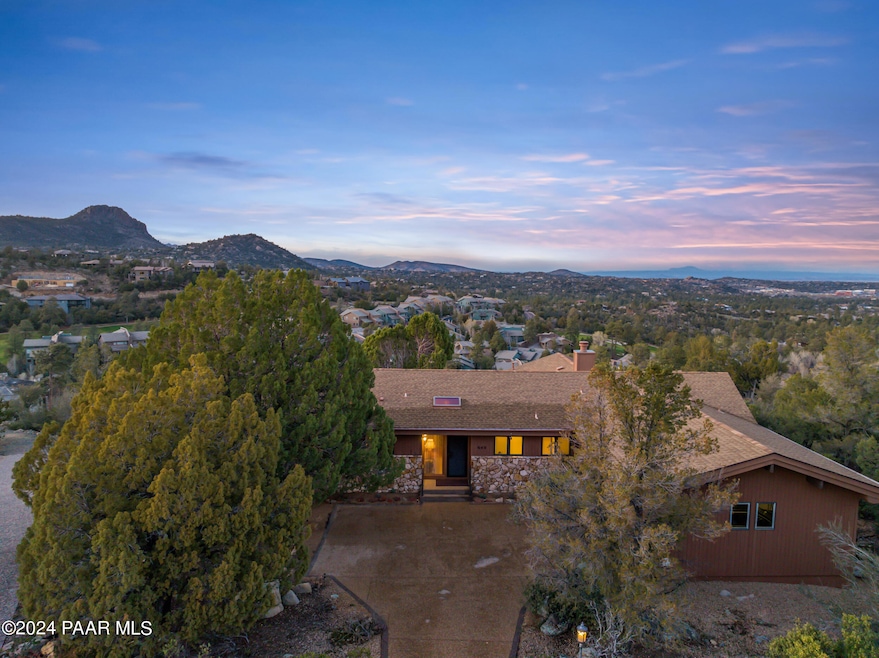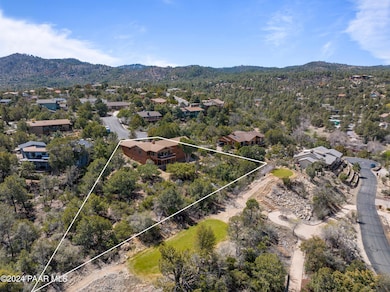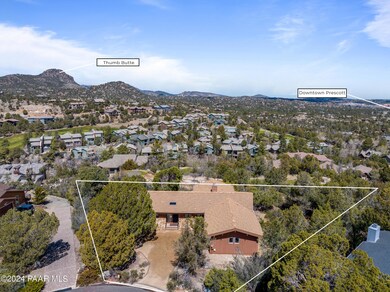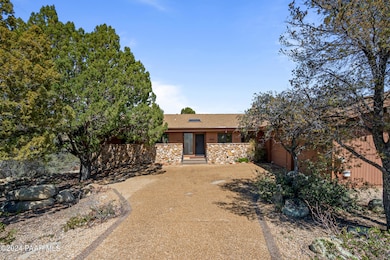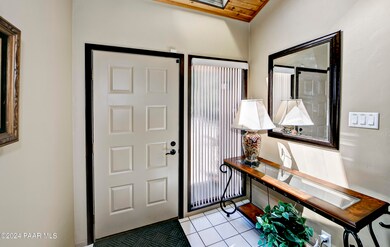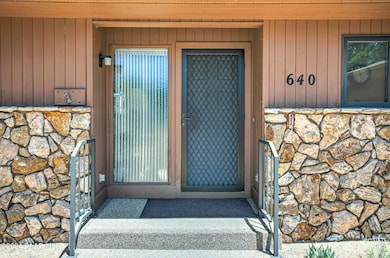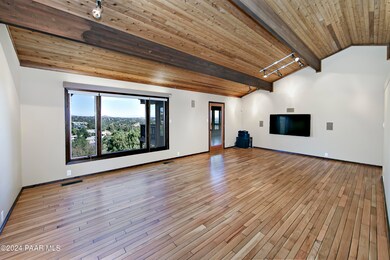
640 Cosmos Way Prescott, AZ 86303
Highlights
- On Golf Course
- Sauna
- Pine Trees
- Lincoln Elementary School Rated A-
- Panoramic View
- Deck
About This Home
As of February 2025Stunning Lindal Custom Cedar post and beam Home in exceptional Location with breathtaking Views! Minutes from downtown Prescott, and situated on almost a half acre cul-de-sac lot. The home backs to Hassayampa's Capital Canyon Club property, providing golf course views but without HOA fees!The main level offers single level living while the remodeled lower level offers ample living space for extended family/guest space with kitchenette, 2 add'l bedrooms and bath, home theater, ''sauna'' room with infrared sauna, and office.Exceptional amenities: newer Roof (appx 10 years old), new A/C unit with indoor coil, furnace blower motor, and module, wood clad vaulted ceiling on main level, gas fireplace with custom stone surround, and Pella windows (original).
Last Agent to Sell the Property
Bella Terra Realty LLC Brokerage Phone: 928-777-0300 License #BR104385000
Home Details
Home Type
- Single Family
Est. Annual Taxes
- $2,410
Year Built
- Built in 1987
Lot Details
- 0.46 Acre Lot
- On Golf Course
- Cul-De-Sac
- Native Plants
- Gentle Sloping Lot
- Pine Trees
- Drought Tolerant Landscaping
- Property is zoned SF-18
Parking
- 2 Car Garage
- Garage Door Opener
- Driveway
Property Views
- Panoramic
- Golf Course
- City
- Woods
- Thumb Butte
- San Francisco Peaks
- Mountain
- Mingus Mountain
- Rock
Home Design
- Stem Wall Foundation
- Wood Frame Construction
- Composition Roof
- Cedar
- Stone
Interior Spaces
- 3,533 Sq Ft Home
- 1-Story Property
- Central Vacuum
- Wired For Sound
- Bar
- Beamed Ceilings
- Ceiling height of 9 feet or more
- Ceiling Fan
- Gas Fireplace
- Double Pane Windows
- Shades
- Blinds
- Wood Frame Window
- Window Screens
- Sink in Utility Room
- Sauna
- Finished Basement
- Walk-Out Basement
Kitchen
- Electric Range
- Microwave
- Dishwasher
- Tile Countertops
- Disposal
Flooring
- Wood
- Carpet
- Tile
- Vinyl
Bedrooms and Bathrooms
- 4 Bedrooms
- Split Bedroom Floorplan
- Walk-In Closet
Laundry
- Dryer
- Washer
Home Security
- Home Security System
- Fire and Smoke Detector
Accessible Home Design
- Level Entry For Accessibility
Outdoor Features
- Deck
- Covered patio or porch
- Rain Gutters
Utilities
- Forced Air Heating and Cooling System
- Refrigerated and Evaporative Cooling System
- Heating System Uses Natural Gas
- Heating System Mounted To A Wall or Window
- Underground Utilities
- Electricity To Lot Line
- Natural Gas Water Heater
- Water Purifier
- Phone Available
Community Details
- No Home Owners Association
Listing and Financial Details
- Assessor Parcel Number 208
Map
Home Values in the Area
Average Home Value in this Area
Property History
| Date | Event | Price | Change | Sq Ft Price |
|---|---|---|---|---|
| 02/07/2025 02/07/25 | Sold | $835,000 | 0.0% | $236 / Sq Ft |
| 01/24/2025 01/24/25 | Off Market | $835,000 | -- | -- |
| 01/15/2025 01/15/25 | Price Changed | $835,000 | -0.2% | $236 / Sq Ft |
| 01/08/2025 01/08/25 | Price Changed | $837,000 | -0.2% | $237 / Sq Ft |
| 01/01/2025 01/01/25 | Price Changed | $839,000 | -0.2% | $237 / Sq Ft |
| 12/27/2024 12/27/24 | Price Changed | $841,000 | -0.2% | $238 / Sq Ft |
| 12/19/2024 12/19/24 | Price Changed | $843,000 | -0.2% | $239 / Sq Ft |
| 12/14/2024 12/14/24 | Price Changed | $845,000 | -0.2% | $239 / Sq Ft |
| 12/05/2024 12/05/24 | Price Changed | $847,000 | -0.2% | $240 / Sq Ft |
| 10/26/2024 10/26/24 | Price Changed | $849,000 | -2.3% | $240 / Sq Ft |
| 09/13/2024 09/13/24 | Price Changed | $869,000 | -3.4% | $246 / Sq Ft |
| 08/06/2024 08/06/24 | Price Changed | $900,000 | -5.3% | $255 / Sq Ft |
| 06/25/2024 06/25/24 | Price Changed | $950,000 | -5.0% | $269 / Sq Ft |
| 05/24/2024 05/24/24 | For Sale | $1,000,000 | 0.0% | $283 / Sq Ft |
| 05/23/2024 05/23/24 | Off Market | $1,000,000 | -- | -- |
| 05/18/2024 05/18/24 | For Sale | $1,000,000 | 0.0% | $283 / Sq Ft |
| 05/15/2024 05/15/24 | Off Market | $1,000,000 | -- | -- |
| 04/19/2024 04/19/24 | Price Changed | $1,000,000 | 0.0% | $283 / Sq Ft |
| 03/29/2024 03/29/24 | For Sale | $999,999 | -- | $283 / Sq Ft |
Tax History
| Year | Tax Paid | Tax Assessment Tax Assessment Total Assessment is a certain percentage of the fair market value that is determined by local assessors to be the total taxable value of land and additions on the property. | Land | Improvement |
|---|---|---|---|---|
| 2024 | $2,410 | $75,065 | -- | -- |
| 2023 | $2,410 | $60,199 | $16,719 | $43,480 |
| 2022 | $2,376 | $49,603 | $13,322 | $36,281 |
| 2021 | $2,550 | $47,795 | $11,886 | $35,909 |
| 2020 | $2,562 | $0 | $0 | $0 |
| 2019 | $2,543 | $0 | $0 | $0 |
| 2018 | $2,430 | $0 | $0 | $0 |
| 2017 | $2,342 | $0 | $0 | $0 |
| 2016 | $2,332 | $0 | $0 | $0 |
| 2015 | $2,262 | $0 | $0 | $0 |
| 2014 | -- | $0 | $0 | $0 |
Mortgage History
| Date | Status | Loan Amount | Loan Type |
|---|---|---|---|
| Open | $630,000 | Seller Take Back |
Deed History
| Date | Type | Sale Price | Title Company |
|---|---|---|---|
| Warranty Deed | $835,000 | Wfg National Title Insurance C | |
| Cash Sale Deed | $342,500 | Yavapai Title Agency Inc |
Similar Homes in Prescott, AZ
Source: Prescott Area Association of REALTORS®
MLS Number: 1063113
APN: 108-21-208B
- 651 Fiesta Ln
- 740 Crosscreek Dr
- 740 Angelita Dr
- 740 Angelita Dr Unit 90
- 1944 Lazy Meadow Ln
- 1934 Lazy Meadow Ln
- 1930 Lazy Meadow Ln
- 1734 Broken Arrow Dr
- 760 Woodridge Ln
- 744 Woodridge Ln
- 1804 Pony Soldier Rd
- 2115 Forest Mountain Rd
- 855 Angelita Dr
- 621 Legacy Trail
- 1608 Stoney Ln
- 1001 Copper Vista Dr
- 1923 Los Pinons
- 1911 Los Pinons
- 1901 Los Pinons
- 1797 Rolling Hills Dr
