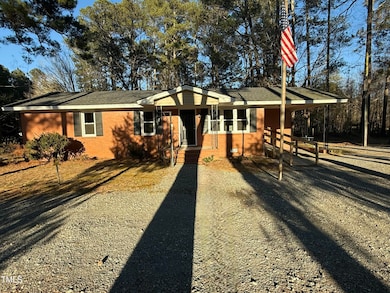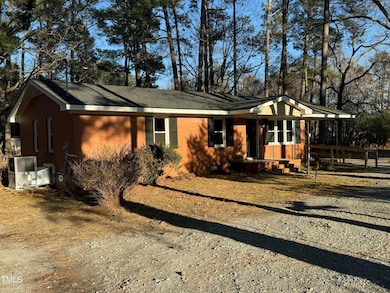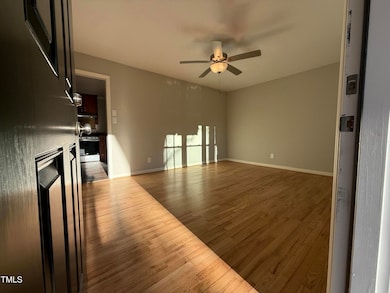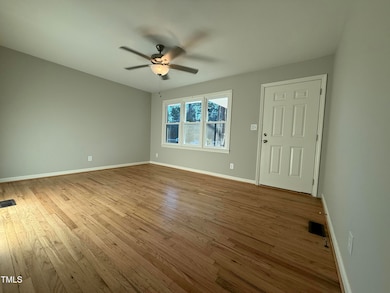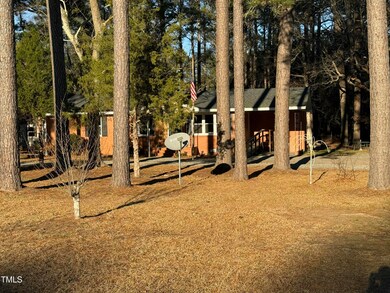
640 Crocker Rd Smithfield, NC 27577
Estimated payment $1,613/month
Highlights
- Popular Property
- 2.38 Acre Lot
- No HOA
- Barn
- Wood Flooring
- Cooling Available
About This Home
ALL BRICK 1147sf ranch, 3 Bedroom, 2 UPDATED baths on 2.38 acres of AMAZINGLY quiet country living. ROOM to spread out on your own mini farm! SUPER convenient to US 70/US70 Bus interchange (Exit 337) outside of Pine Level. Beautiful Hardwoods in Family Room and all bedrooms. Luxury Vinyl in Kitchen, Dining and Laundry rooms. GRANTITE. Gas Range. SMOOTH CEILINGS. ADDITIONAL home (mobile home) on property has separate Electric & water and is on a permanent block foundation. Mobile home needs love. Wooden Ramp at main home to convey Chicken coop and 3 Barns on the property. Septic Easement for 602 Crocker Road for drain field at rear of the property.
Home Details
Home Type
- Single Family
Est. Annual Taxes
- $953
Year Built
- Built in 1971
Home Design
- Brick Exterior Construction
- Brick Foundation
- Block Foundation
- Frame Construction
- Shingle Roof
- Lead Paint Disclosure
Interior Spaces
- 1,147 Sq Ft Home
- 1-Story Property
- Ceiling Fan
- Living Room
- Dining Room
- Basement
- Crawl Space
- Pull Down Stairs to Attic
- Free-Standing Gas Range
Flooring
- Wood
- Luxury Vinyl Tile
Bedrooms and Bathrooms
- 3 Bedrooms
- Primary bathroom on main floor
Laundry
- Laundry Room
- Laundry on main level
- Electric Dryer Hookup
Parking
- 12 Parking Spaces
- 1 Attached Carport Space
- 11 Open Parking Spaces
Schools
- Pine Level Elementary School
- N Johnston Middle School
- N Johnston High School
Mobile Home
Utilities
- Cooling Available
- Forced Air Heating System
- Heat Pump System
- Septic Tank
Additional Features
- 2.38 Acre Lot
- Barn
Community Details
- No Home Owners Association
Listing and Financial Details
- Assessor Parcel Number 15M13012B
Map
Home Values in the Area
Average Home Value in this Area
Tax History
| Year | Tax Paid | Tax Assessment Tax Assessment Total Assessment is a certain percentage of the fair market value that is determined by local assessors to be the total taxable value of land and additions on the property. | Land | Improvement |
|---|---|---|---|---|
| 2024 | $478 | $102,430 | $26,990 | $75,440 |
| 2023 | $478 | $102,430 | $26,990 | $75,440 |
| 2022 | $850 | $102,430 | $26,990 | $75,440 |
| 2021 | $850 | $102,430 | $26,990 | $75,440 |
| 2020 | $860 | $102,430 | $26,990 | $75,440 |
| 2019 | $860 | $102,430 | $26,990 | $75,440 |
| 2018 | $739 | $85,950 | $25,230 | $60,720 |
| 2017 | $739 | $85,950 | $25,230 | $60,720 |
| 2016 | $739 | $85,950 | $25,230 | $60,720 |
| 2015 | $739 | $85,910 | $25,190 | $60,720 |
| 2014 | $739 | $85,910 | $25,190 | $60,720 |
Property History
| Date | Event | Price | Change | Sq Ft Price |
|---|---|---|---|---|
| 04/25/2025 04/25/25 | Price Changed | $274,900 | 0.0% | $240 / Sq Ft |
| 04/25/2025 04/25/25 | Price Changed | $274,900 | -1.8% | $240 / Sq Ft |
| 04/10/2025 04/10/25 | Price Changed | $279,900 | 0.0% | $244 / Sq Ft |
| 04/04/2025 04/04/25 | For Sale | $279,900 | -3.1% | $244 / Sq Ft |
| 04/03/2025 04/03/25 | For Sale | $289,000 | -0.3% | $252 / Sq Ft |
| 03/05/2025 03/05/25 | Price Changed | $289,900 | -1.7% | $253 / Sq Ft |
| 02/19/2025 02/19/25 | Price Changed | $294,900 | -1.7% | $257 / Sq Ft |
| 01/18/2025 01/18/25 | For Sale | $299,900 | -- | $261 / Sq Ft |
Deed History
| Date | Type | Sale Price | Title Company |
|---|---|---|---|
| Deed | -- | -- |
Similar Homes in Smithfield, NC
Source: Doorify MLS
MLS Number: 10086528
APN: 15M13012B

