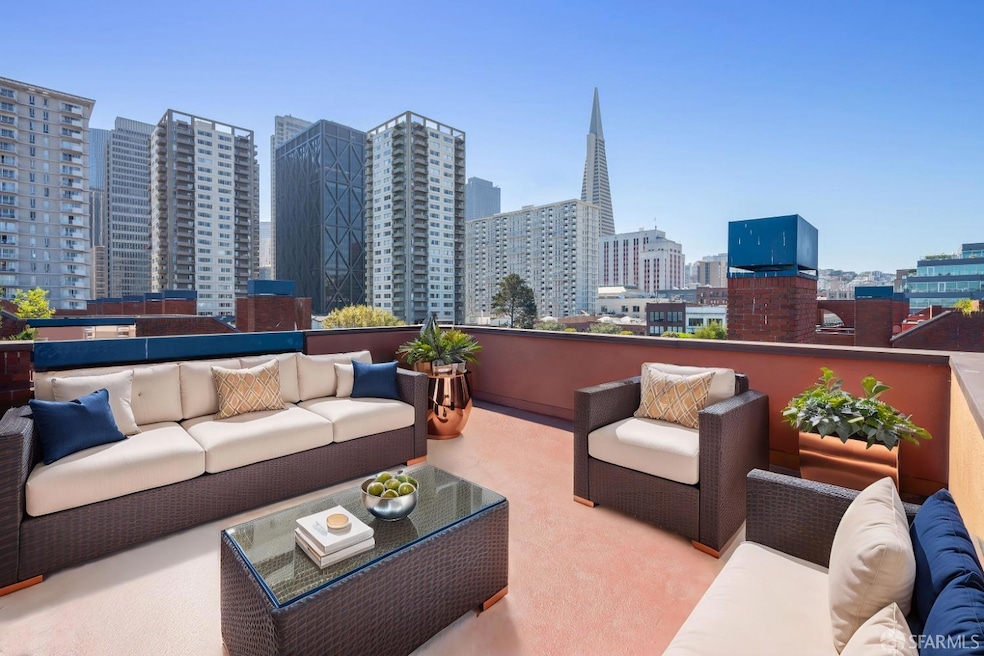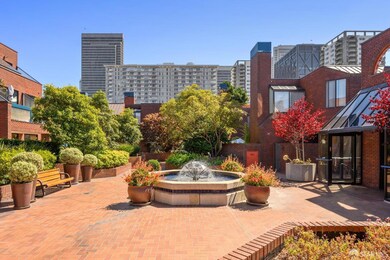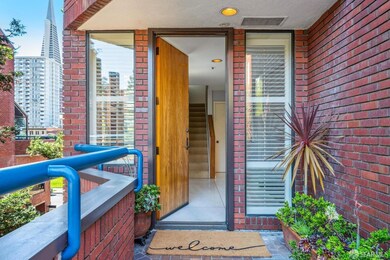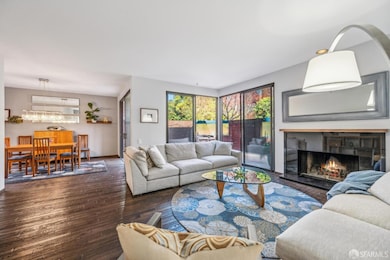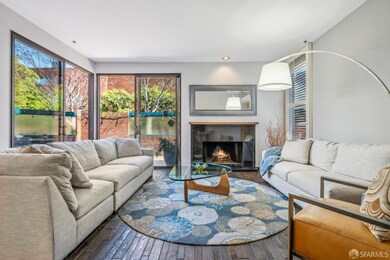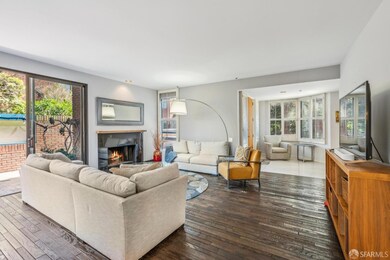
640 Davis St Unit 1 San Francisco, CA 94111
Financial District/Barbary Coast NeighborhoodEstimated payment $16,484/month
Highlights
- Views of San Francisco
- 1-minute walk to Broadway And The Embarcadero Inbound
- Two Primary Bedrooms
- Chin (John Yehall) Elementary School Rated A-
- Property Fronts a Bay or Harbor
- 2-minute walk to Sydney Walton Park
About This Home
This is a rare opportunity to own one of the only two units at 640 Davis that boasts 2 expansive private roof deck featuring stunning panoramic views of the Transamerica Pyramid, Coit Tower and Bay Bridge. This exclusive floor plan has not been available in over 10 years. Entering through a private courtyard you are warmly welcomed by a sun-drenched wraparound patio, just off the spacious living and dining rooms, perfect for al fresco dining and entertaining. Enjoy a second patio with direct kitchen and dining room access, ideal for outdoor grilling. Inside, the stylishly remodeled kitchen and open-plan living/dining areas benefit from abundant natural light streaming through skylights and floor to ceiling sliding glass doors. Upstairs, the master suite features a walk-in closet and ensuite bath, while the second and third bedrooms offer privacy and comfort, sharing a well-appointed full bath. With a 97 Walk Score, laundry room, parking, additional storage and easy access to the Embarcadero waterfront, Ferry Building, Chinatown, North Beach, and historic Jackson Square this home offers you all the best aspects of a modern urban living style. Just next door The Gateway Swim & Tennis Club offers heated pools, tennis and pickleball courts.
Property Details
Home Type
- Condominium
Est. Annual Taxes
- $26,508
Year Built
- Built in 1983
Lot Details
- Property Fronts a Bay or Harbor
- End Unit
- Gated Home
HOA Fees
- $2,024 Monthly HOA Fees
Property Views
- San Francisco
- Views of the Bay Bridge
- Downtown
Interior Spaces
- 2,098 Sq Ft Home
- 3-Story Property
- Skylights in Kitchen
- Wood Burning Fireplace
- Brick Fireplace
- Living Room with Fireplace
- Dining Room
- Home Office
- Breakfast Area or Nook
Bedrooms and Bathrooms
- Sitting Area In Primary Bedroom
- Primary Bedroom Upstairs
- Double Master Bedroom
- Walk-In Closet
- 3 Full Bathrooms
Laundry
- Laundry on lower level
- Dryer
- Washer
Home Security
Parking
- 1 Parking Space
- Side by Side Parking
Additional Features
- Covered Courtyard
- Ground Level Unit
- Cable TV Available
Listing and Financial Details
- Assessor Parcel Number 0168-053
Community Details
Overview
- 52 Units
- Golden Gateway Commons Ii Residential Association
- Low-Rise Condominium
Pet Policy
- Limit on the number of pets
- Cats Allowed
Security
- Carbon Monoxide Detectors
- Fire and Smoke Detector
Map
Home Values in the Area
Average Home Value in this Area
Tax History
| Year | Tax Paid | Tax Assessment Tax Assessment Total Assessment is a certain percentage of the fair market value that is determined by local assessors to be the total taxable value of land and additions on the property. | Land | Improvement |
|---|---|---|---|---|
| 2024 | $26,508 | $2,193,324 | $1,096,662 | $1,096,662 |
| 2023 | $26,105 | $2,150,318 | $1,075,159 | $1,075,159 |
| 2022 | $25,616 | $2,108,156 | $1,054,078 | $1,054,078 |
| 2021 | $25,166 | $2,066,820 | $1,033,410 | $1,033,410 |
| 2020 | $25,269 | $2,045,628 | $1,022,814 | $1,022,814 |
| 2019 | $24,400 | $2,005,518 | $1,002,759 | $1,002,759 |
| 2018 | $23,578 | $1,966,196 | $983,098 | $983,098 |
| 2017 | $23,002 | $1,927,644 | $963,822 | $963,822 |
| 2016 | $22,650 | $1,889,848 | $944,924 | $944,924 |
| 2015 | $22,371 | $1,861,462 | $930,731 | $930,731 |
| 2014 | $21,782 | $1,825,000 | $912,500 | $912,500 |
Property History
| Date | Event | Price | Change | Sq Ft Price |
|---|---|---|---|---|
| 04/03/2025 04/03/25 | Pending | -- | -- | -- |
| 03/20/2025 03/20/25 | For Sale | $2,195,000 | +20.3% | $1,046 / Sq Ft |
| 10/31/2013 10/31/13 | Sold | $1,825,000 | 0.0% | $870 / Sq Ft |
| 10/31/2013 10/31/13 | For Sale | $1,825,000 | -- | $870 / Sq Ft |
Deed History
| Date | Type | Sale Price | Title Company |
|---|---|---|---|
| Grant Deed | $1,825,000 | Old Republic Title Company |
Mortgage History
| Date | Status | Loan Amount | Loan Type |
|---|---|---|---|
| Open | $1,246,900 | New Conventional | |
| Closed | $1,246,900 | New Conventional | |
| Closed | $1,258,700 | New Conventional | |
| Closed | $1,440,000 | Adjustable Rate Mortgage/ARM | |
| Closed | $1,460,000 | Adjustable Rate Mortgage/ARM |
Similar Homes in San Francisco, CA
Source: San Francisco Association of REALTORS® MLS
MLS Number: 424070785
APN: 0168-053
- 640 Davis St Unit 1
- 170 Pacific Ave Unit 45
- 288 Pacific Ave Unit 4E
- 288 Pacific Ave Unit 3A
- 350 Jackson St Unit 303
- 1111 Sansome St
- 400 Broadway
- 1146 Montgomery St
- 1113 Montgomery St
- 455 Vallejo St Unit 105
- 531 Jackson St
- 221 Filbert St
- 646-654 Washington St
- 54 Castle St
- 1340 Kearny St
- 101 Telegraph Hill Blvd Unit A
- 201 Sansome St Unit 1105
- 31 Romolo Place Unit 6
- 101 Lombard St Unit 804W
- 101 Lombard St Unit 402W
