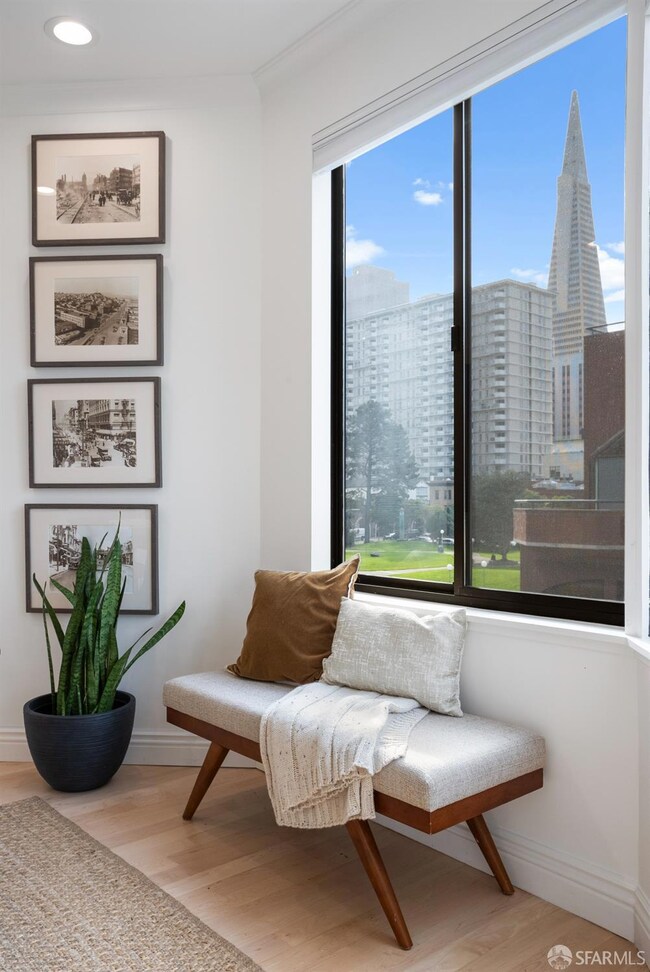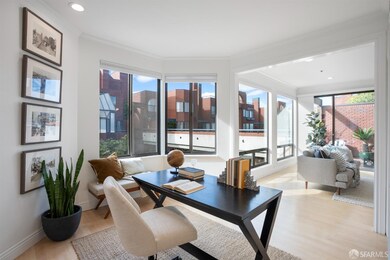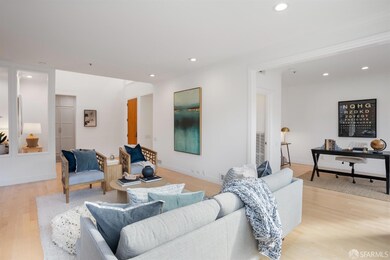
640 Davis St Unit 3 San Francisco, CA 94111
Financial District/Barbary Coast NeighborhoodHighlights
- Downtown View
- 1-minute walk to Broadway And The Embarcadero Inbound
- End Unit
- Chin (John Yehall) Elementary School Rated A-
- 2.14 Acre Lot
- 2-minute walk to Sydney Walton Park
About This Home
As of June 2024Begin your enchanting journey at Golden Gateway Commons through a tranquil landscaped courtyard accessed by elevator. This stylishly remodeled, open concept, 2 level townhome with 3 bedrooms, 3 baths and big views lives like a sophisticated single-family home in the center of the city. Breathtaking views of the Transamerica Pyramid are showcased through floor to ceiling windows on the main level and from a private patio off the living and dining rooms. The oversized open kitchen is an entertainer's dream featuring a lavish suite of Viking stainless steel appliances with large under-counter wine fridge, dual sinks and tons of counter & cabinet space. Directly off this amazing kitchen via sliding glass doors is a secluded BBQ-ready private patio. Upstairs 3 generous view bedrooms and 2 full baths offer maximum flexibility for a modern lifestyle. With amazing views, large modern open floor plan, central A/C, gas-burning fireplace, in-unit laundry room, on-site parking, add'l storage + 97 Walk Score, this home has it all. Enjoy access to the Embarcadero, Ferry Bldg, Fi-Di, Sydney Walton Pk, Chinatown, North Beach and Bay Club Gateway Swim & Tennis w/ 2 outdoor heated swimming pools + 6 tennis and Pickle ball courts.
Property Details
Home Type
- Condominium
Est. Annual Taxes
- $33,030
Year Built
- Built in 1983
HOA Fees
- $2,101 Monthly HOA Fees
Property Views
- Downtown
- Garden
Interior Spaces
- 2,251 Sq Ft Home
- 2-Story Property
- Skylights
- Double Sided Fireplace
- Gas Log Fireplace
- Living Room with Fireplace
- Dining Room with Fireplace
Kitchen
- Free-Standing Gas Range
- Dishwasher
- Granite Countertops
Bedrooms and Bathrooms
- Primary Bedroom Upstairs
- 3 Full Bathrooms
Laundry
- Laundry Room
- Dryer
- Washer
Parking
- 1 Car Garage
- Side by Side Parking
- Garage Door Opener
- Open Parking
Additional Features
- Patio
- End Unit
- Central Heating and Cooling System
Listing and Financial Details
- Assessor Parcel Number 0168-055
Community Details
Overview
- Association fees include common areas, earthquake insurance, elevator, management, sewer, trash, water
- 52 Units
- Golden Gateway Commons Ii Residential Association, Phone Number (415) 344-0100
- Mid-Rise Condominium
Pet Policy
- Dogs and Cats Allowed
Map
Home Values in the Area
Average Home Value in this Area
Property History
| Date | Event | Price | Change | Sq Ft Price |
|---|---|---|---|---|
| 06/10/2024 06/10/24 | Sold | $2,400,000 | -3.9% | $1,066 / Sq Ft |
| 05/29/2024 05/29/24 | Pending | -- | -- | -- |
| 03/21/2024 03/21/24 | Price Changed | $2,498,000 | -3.8% | $1,110 / Sq Ft |
| 02/01/2024 02/01/24 | For Sale | $2,598,000 | -2.0% | $1,154 / Sq Ft |
| 04/18/2022 04/18/22 | Sold | $2,650,000 | 0.0% | $1,177 / Sq Ft |
| 03/24/2022 03/24/22 | Pending | -- | -- | -- |
| 03/04/2022 03/04/22 | For Sale | $2,650,000 | -- | $1,177 / Sq Ft |
Tax History
| Year | Tax Paid | Tax Assessment Tax Assessment Total Assessment is a certain percentage of the fair market value that is determined by local assessors to be the total taxable value of land and additions on the property. | Land | Improvement |
|---|---|---|---|---|
| 2024 | $33,030 | $2,757,060 | $1,654,236 | $1,102,824 |
| 2023 | $31,876 | $2,703,000 | $1,621,800 | $1,081,200 |
| 2022 | $22,090 | $1,868,994 | $934,497 | $934,497 |
| 2021 | $21,708 | $1,832,348 | $916,174 | $916,174 |
| 2020 | $21,775 | $1,813,560 | $906,780 | $906,780 |
| 2019 | $21,023 | $1,778,000 | $889,000 | $889,000 |
| 2018 | $20,315 | $1,743,138 | $871,569 | $871,569 |
| 2017 | $20,076 | $1,708,960 | $854,480 | $854,480 |
| 2016 | $19,766 | $1,675,452 | $837,726 | $837,726 |
| 2015 | $19,791 | $1,650,286 | $825,143 | $825,143 |
| 2014 | $19,009 | $1,617,960 | $808,980 | $808,980 |
Mortgage History
| Date | Status | Loan Amount | Loan Type |
|---|---|---|---|
| Previous Owner | $1,987,500 | No Value Available | |
| Previous Owner | $1,000,000 | Purchase Money Mortgage | |
| Previous Owner | $100,000 | Credit Line Revolving | |
| Previous Owner | $440,000 | No Value Available |
Deed History
| Date | Type | Sale Price | Title Company |
|---|---|---|---|
| Grant Deed | $2,400,000 | First American Title | |
| Grant Deed | $2,650,000 | First American Title | |
| Interfamily Deed Transfer | -- | None Available | |
| Grant Deed | $1,395,000 | Fidelity National Title Co | |
| Interfamily Deed Transfer | -- | -- | |
| Grant Deed | $830,000 | Old Republic Title Company |
Similar Homes in San Francisco, CA
Source: San Francisco Association of REALTORS® MLS
MLS Number: 423906028
APN: 0168-055
- 640 Davis St Unit 1
- 170 Pacific Ave Unit 45
- 288 Pacific Ave Unit 4E
- 288 Pacific Ave Unit 3A
- 350 Jackson St Unit 303
- 1111 Sansome St
- 400 Broadway
- 1146 Montgomery St
- 1113 Montgomery St
- 455 Vallejo St Unit 105
- 531 Jackson St
- 221 Filbert St
- 646-654 Washington St
- 54 Castle St
- 1340 Kearny St
- 101 Telegraph Hill Blvd Unit A
- 201 Sansome St Unit 1105
- 31 Romolo Place Unit 6
- 101 Lombard St Unit 804W
- 101 Lombard St Unit 402W






