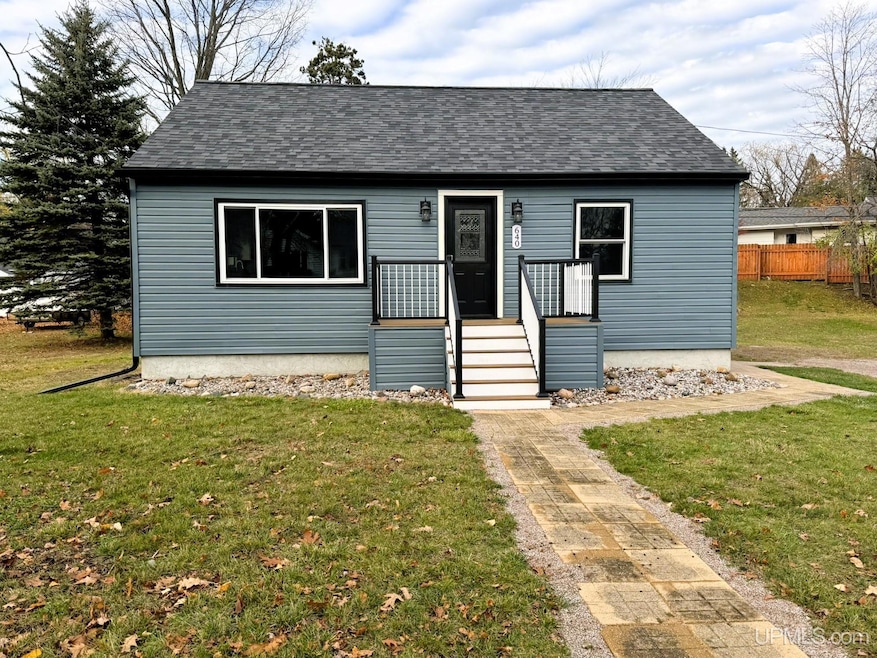
640 Edsel St Kingsford, MI 49802
Highlights
- Cape Cod Architecture
- Deck
- Fenced Yard
- Woodland Elementary School Rated A-
- Main Floor Bedroom
- Eat-In Kitchen
About This Home
As of November 2024Welcome to this beautifully updated charmer in Kingsford Heights, where every detail has been meticulously cared for. This 2-bedroom, 1-bath home is truly turn-key—simply move in and enjoy! As you enter, the spacious living room opens into a thoughtfully designed kitchen that blends style and function. The kitchen is fully updated with soft-close cabinetry, a wall of solid storage, and a center island with built-in storage and a marble top, doubling as a dining space with matching chairs. A ceiling fan/light combo adds comfort, and the newer stainless steel appliances—microwave, stove, dishwasher, and refrigerator—are all included. The full bath offers a double-sink vanity with soft-close cabinets and an extra-large tub-shower combo, bringing both convenience and a touch of luxury. Nearby, the first-floor laundry room with newer washer and dryer doubles as a back mudroom, making entry from the backyard practical and easy. The main floor bedroom features an exposed closet with additional cabinetry for extra storage, along with a ceiling fan and adjustable lights. Upstairs, a spacious second bedroom spans approximately 12x38, offering flexibility for multiple layouts. The family room includes a large walk-in closet and an 8x9 bonus nook, perfect for a reading area or home office. Updates extend throughout the home, including newer interior trim, doors, and exterior doors, providing a fresh and polished look. Step outside to find a large deck off the kitchen, ideal for entertaining, along with two newer entry decks and a partially fenced yard. The property also includes newer siding, a roof, a gas furnace, a gas water heater, and a garbage disposal. Every interior and exterior light fixture has been updated, with the exception of one charming original in the family room. This home is truly move-in ready, with tasteful updates at every turn and a welcoming feel that’s ready for new memories. Come see it today! Home is being left open for offers for 5 days. All offers due Tuesday, November 12th by 5pm.
Home Details
Home Type
- Single Family
Est. Annual Taxes
Year Built
- Built in 1957
Lot Details
- 0.27 Acre Lot
- Lot Dimensions are 75x100
- Fenced Yard
- Fenced
- Cleared Lot
Parking
- 3 Car Parking Spaces
Home Design
- Cape Cod Architecture
- Frame Construction
- Vinyl Siding
Interior Spaces
- 1.5-Story Property
- Ceiling Fan
- Family Room
- Living Room
Kitchen
- Eat-In Kitchen
- Oven or Range
- Microwave
- Dishwasher
- Disposal
Bedrooms and Bathrooms
- 2 Bedrooms
- Main Floor Bedroom
- Walk-In Closet
- 1 Full Bathroom
Laundry
- Dryer
- Washer
Finished Basement
- Basement Fills Entire Space Under The House
- Block Basement Construction
Outdoor Features
- Deck
- Shed
Utilities
- Cooling System Mounted To A Wall/Window
- Forced Air Heating System
- Heating System Uses Natural Gas
- Gas Water Heater
- Community Sewer or Septic
- Internet Available
Community Details
- Kingsford Heights Subdivision
Listing and Financial Details
- Assessor Parcel Number 052-242-006-00
Map
Home Values in the Area
Average Home Value in this Area
Property History
| Date | Event | Price | Change | Sq Ft Price |
|---|---|---|---|---|
| 11/22/2024 11/22/24 | Sold | $200,000 | +0.1% | $114 / Sq Ft |
| 11/12/2024 11/12/24 | Pending | -- | -- | -- |
| 11/05/2024 11/05/24 | For Sale | $199,900 | +122.4% | $113 / Sq Ft |
| 01/11/2022 01/11/22 | Sold | $89,900 | +1.0% | $60 / Sq Ft |
| 11/28/2021 11/28/21 | Pending | -- | -- | -- |
| 11/23/2021 11/23/21 | For Sale | $89,000 | +38.0% | $59 / Sq Ft |
| 08/11/2017 08/11/17 | Sold | $64,500 | -12.7% | $43 / Sq Ft |
| 06/26/2017 06/26/17 | Pending | -- | -- | -- |
| 05/01/2017 05/01/17 | For Sale | $73,900 | +32.0% | $49 / Sq Ft |
| 04/30/2013 04/30/13 | Sold | $56,000 | -6.5% | $37 / Sq Ft |
| 02/26/2013 02/26/13 | Pending | -- | -- | -- |
| 07/20/2012 07/20/12 | For Sale | $59,900 | -- | $40 / Sq Ft |
Tax History
| Year | Tax Paid | Tax Assessment Tax Assessment Total Assessment is a certain percentage of the fair market value that is determined by local assessors to be the total taxable value of land and additions on the property. | Land | Improvement |
|---|---|---|---|---|
| 2024 | $2,363 | $50,300 | $50,300 | $0 |
| 2023 | $2,233 | $40,600 | $0 | $0 |
| 2022 | $1,331 | $38,300 | $0 | $0 |
| 2021 | $1,302 | $34,300 | $0 | $0 |
| 2020 | $1,314 | $32,100 | $0 | $0 |
| 2019 | $1,337 | $30,100 | $0 | $0 |
| 2018 | $1,388 | $30,100 | $0 | $0 |
| 2017 | $1,171 | $29,400 | $0 | $0 |
| 2014 | -- | $29,800 | $6,200 | $23,600 |
| 2012 | -- | $30,000 | $6,300 | $23,700 |
Deed History
| Date | Type | Sale Price | Title Company |
|---|---|---|---|
| Deed | $89,900 | -- | |
| Warranty Deed | -- | -- |
Similar Homes in the area
Source: Upper Peninsula Association of REALTORS®
MLS Number: 50160536
APN: 052-242-006-00
