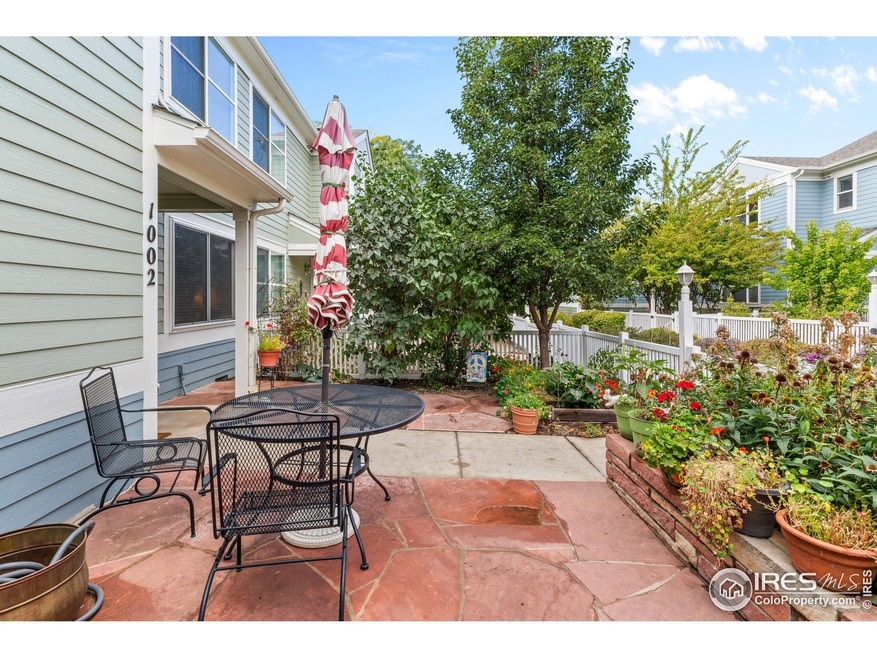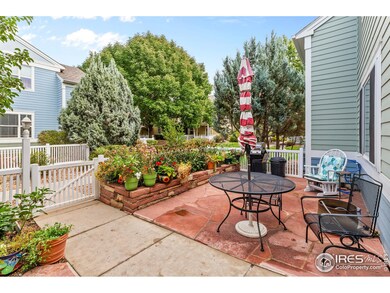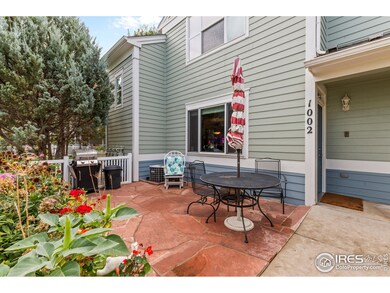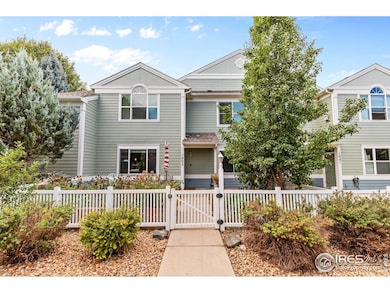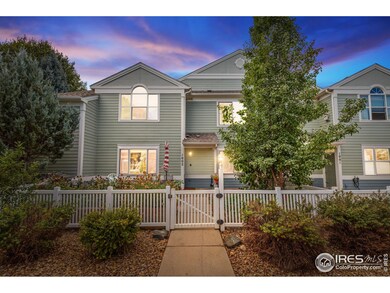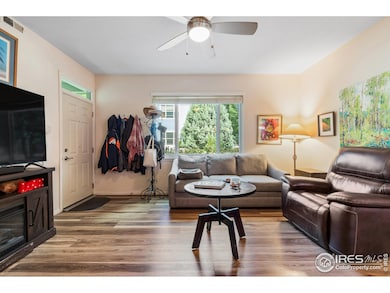
640 Gooseberry Dr Unit 1002 Longmont, CO 80503
Upper Clover Basin NeighborhoodEstimated payment $2,711/month
Highlights
- Contemporary Architecture
- Private Yard
- Double Pane Windows
- Altona Middle School Rated A-
- 1 Car Detached Garage
- 2-minute walk to Prairie Fire Circle Park
About This Home
Whether downsizing or just starting out, this updated 2 bed, 2 bath condo with a 1-car detached garage has exactly what you need! The fenced-in flagstone patio, edged by flower/gardening boxes invites you inside where you're greeted with a truly functional layout & great use of space. ***ADA Features: NO stairs, Tiled Roll-In/Walk-in Shower, Wider doors, Open Layout, Luxury Vinyl Floors *** HOA is $275/month. Stainless appliances, breakfast bar, granite counters, & a tile backsplash adorn the kitchen. East-facing, covered 2nd patio off the dining room is the perfect spot to sip your morning brew. Large primary bdrm has generous closet space & primary bath. Tucked away in a charming SW Longmont neighborhood with tree-lined walking paths and a superb location. Just 5 min to groceries, dining, & all you need, it's very easy to fall in love with this home!
Townhouse Details
Home Type
- Townhome
Est. Annual Taxes
- $2,440
Year Built
- Built in 1999
Lot Details
- No Units Located Below
- North Facing Home
- Fenced
- Private Yard
HOA Fees
- $275 Monthly HOA Fees
Parking
- 1 Car Detached Garage
- Driveway Level
Home Design
- Contemporary Architecture
- Wood Frame Construction
- Composition Roof
Interior Spaces
- 1,069 Sq Ft Home
- 1-Story Property
- Ceiling Fan
- Double Pane Windows
- Window Treatments
Kitchen
- Gas Oven or Range
- Self-Cleaning Oven
- Microwave
- Dishwasher
- Disposal
Flooring
- Carpet
- Luxury Vinyl Tile
Bedrooms and Bathrooms
- 2 Bedrooms
- Split Bedroom Floorplan
- 2 Full Bathrooms
- Primary bathroom on main floor
- Walk-in Shower
Laundry
- Laundry on main level
- Dryer
- Washer
Accessible Home Design
- No Interior Steps
- Accessible Approach with Ramp
- Level Entry For Accessibility
- Accessible Entrance
Outdoor Features
- Patio
Schools
- Eagle Crest Elementary School
- Altona Middle School
- Silver Creek High School
Utilities
- Forced Air Heating and Cooling System
- High Speed Internet
- Cable TV Available
Listing and Financial Details
- Assessor Parcel Number R0144372
Community Details
Overview
- Association fees include common amenities, trash, snow removal, maintenance structure
- Meadowview Subdivision
Recreation
- Park
Map
Home Values in the Area
Average Home Value in this Area
Tax History
| Year | Tax Paid | Tax Assessment Tax Assessment Total Assessment is a certain percentage of the fair market value that is determined by local assessors to be the total taxable value of land and additions on the property. | Land | Improvement |
|---|---|---|---|---|
| 2024 | $2,440 | $25,862 | -- | $25,862 |
| 2023 | $2,440 | $25,862 | -- | $29,547 |
| 2022 | $2,218 | $22,414 | $0 | $22,414 |
| 2021 | $2,247 | $23,059 | $0 | $23,059 |
| 2020 | $2,093 | $21,550 | $0 | $21,550 |
| 2019 | $2,060 | $21,550 | $0 | $21,550 |
| 2018 | $1,748 | $18,403 | $0 | $18,403 |
| 2017 | $1,724 | $20,346 | $0 | $20,346 |
| 2016 | $1,430 | $14,957 | $0 | $14,957 |
| 2015 | $1,362 | $12,561 | $0 | $12,561 |
| 2014 | $1,169 | $12,561 | $0 | $12,561 |
Property History
| Date | Event | Price | Change | Sq Ft Price |
|---|---|---|---|---|
| 03/26/2025 03/26/25 | For Sale | $400,000 | 0.0% | $374 / Sq Ft |
| 03/05/2025 03/05/25 | Off Market | $400,000 | -- | -- |
| 12/23/2024 12/23/24 | Price Changed | $400,000 | -5.2% | $374 / Sq Ft |
| 11/27/2024 11/27/24 | Price Changed | $422,000 | -0.7% | $395 / Sq Ft |
| 10/30/2024 10/30/24 | Price Changed | $425,000 | -2.3% | $398 / Sq Ft |
| 09/25/2024 09/25/24 | Price Changed | $435,000 | -1.1% | $407 / Sq Ft |
| 09/20/2024 09/20/24 | For Sale | $440,000 | -- | $412 / Sq Ft |
Deed History
| Date | Type | Sale Price | Title Company |
|---|---|---|---|
| Warranty Deed | $158,000 | Fidelity National Title Insu | |
| Warranty Deed | $183,500 | First American Heritage Titl | |
| Corporate Deed | $137,800 | Land Title |
Mortgage History
| Date | Status | Loan Amount | Loan Type |
|---|---|---|---|
| Open | $50,000 | Credit Line Revolving | |
| Open | $180,000 | New Conventional | |
| Closed | $55,000 | Credit Line Revolving | |
| Closed | $35,000 | Credit Line Revolving | |
| Closed | $167,200 | New Conventional | |
| Closed | $153,994 | FHA | |
| Previous Owner | $156,000 | Unknown | |
| Previous Owner | $23,250 | Credit Line Revolving | |
| Previous Owner | $177,995 | FHA | |
| Previous Owner | $40,000 | No Value Available |
Similar Homes in Longmont, CO
Source: IRES MLS
MLS Number: 1019148
APN: 1315074-55-002
- 640 Gooseberry Dr Unit 1103
- 640 Gooseberry Dr Unit 607
- 635 Gooseberry Dr Unit 1908
- 661 Snowberry St
- 729 Snowberry St
- 737 Snowberry St
- 3648 Oakwood Dr
- 740 Boxwood Ln
- 784 Stonebridge Dr
- 1148 Chestnut Dr
- 655 Stonebridge Dr
- 635 Stonebridge Dr
- 4143 Da Vinci Dr
- 821 Robert St
- 4012 Milano Ln
- 9539 N 89th St
- 701 Nelson Park Cir
- 8058 Nelson Lakes Dr
- 608 Bluegrass Dr
- 1580 Venice Ln
