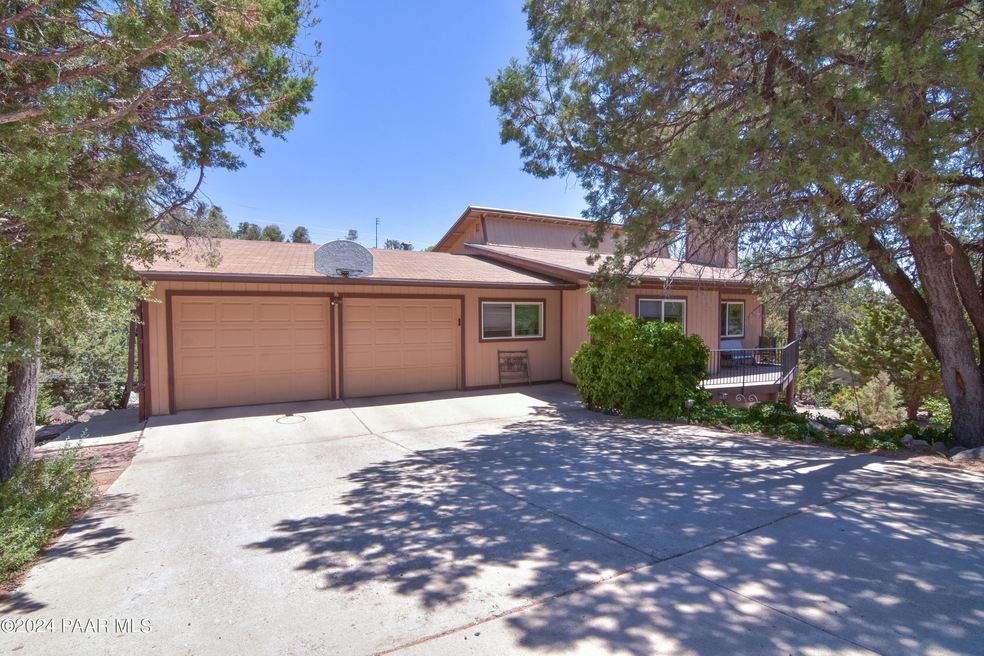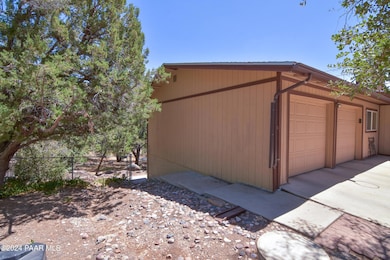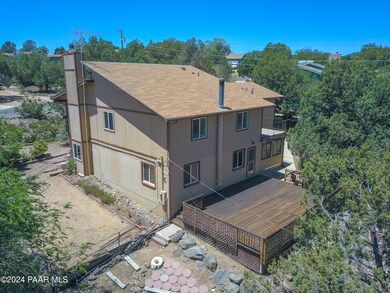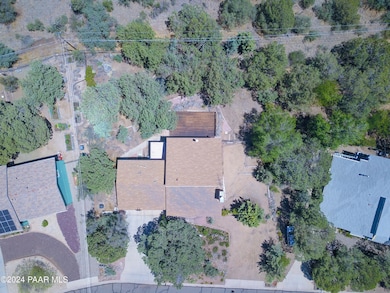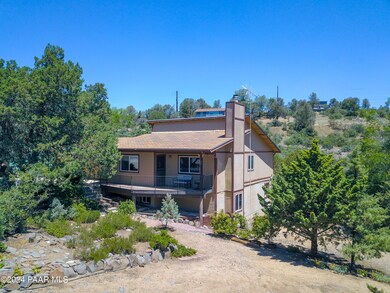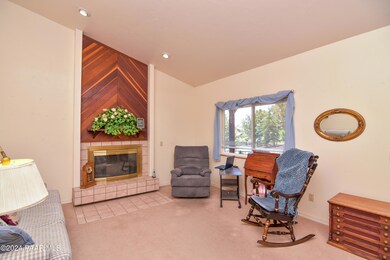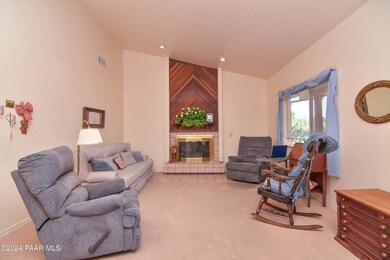
640 Lester Dr Prescott, AZ 86301
Highlights
- Spa
- Mountain View
- No HOA
- Taylor Hicks School Rated A-
- Main Floor Primary Bedroom
- Formal Dining Room
About This Home
As of January 2025Sellers will be installing a new roof! Bring your tools and imagination. This large home is nestled in the heart of Prescott and boasts 5 bedrooms, 3 bathrooms, 2 kitchens, a spa room, and 2 large decks. It's an ideal choice for multigenerational living and has incredible potential just waiting for your personal touch. Upstairs is the cozy owner's suite with its own private bathroom, a formal dining area, a separate laundry room, and a living room with a beautiful wood burning fireplace that's perfect for chilly winter nights. Downstairs are 2 more bedrooms, another bathroom, the spa room, and a second kitchen. With so much space and potential, this home is sure to meet all of your needs.
Last Buyer's Agent
NON MEMBER
NON-MEMBER
Home Details
Home Type
- Single Family
Est. Annual Taxes
- $1,451
Year Built
- Built in 1981
Lot Details
- 0.4 Acre Lot
- Partially Fenced Property
- Lot Has A Rolling Slope
- Property is zoned SF-9
Parking
- 2 Car Garage
- Garage Door Opener
- Driveway
Home Design
- Block Foundation
- Wood Frame Construction
Interior Spaces
- 3,082 Sq Ft Home
- 2-Story Property
- Ceiling height of 9 feet or more
- Ceiling Fan
- Wood Burning Fireplace
- Double Pane Windows
- Window Screens
- Formal Dining Room
- Mountain Views
- Finished Basement
- Walk-Out Basement
Kitchen
- Electric Range
- Dishwasher
- Laminate Countertops
- Disposal
Flooring
- Carpet
- Laminate
Bedrooms and Bathrooms
- 5 Bedrooms
- Primary Bedroom on Main
- 3 Full Bathrooms
Laundry
- Laundry Room
- Washer and Dryer Hookup
Outdoor Features
- Spa
- Patio
Utilities
- Forced Air Heating and Cooling System
- Electricity To Lot Line
- Natural Gas Water Heater
Community Details
- No Home Owners Association
- Pinon Park Subdivision
Listing and Financial Details
- Assessor Parcel Number 56
Map
Home Values in the Area
Average Home Value in this Area
Property History
| Date | Event | Price | Change | Sq Ft Price |
|---|---|---|---|---|
| 01/23/2025 01/23/25 | Sold | $490,000 | -3.9% | $159 / Sq Ft |
| 12/02/2024 12/02/24 | Pending | -- | -- | -- |
| 10/10/2024 10/10/24 | Price Changed | $510,000 | -1.9% | $165 / Sq Ft |
| 09/04/2024 09/04/24 | Price Changed | $520,000 | 0.0% | $169 / Sq Ft |
| 09/04/2024 09/04/24 | For Sale | $520,000 | -1.9% | $169 / Sq Ft |
| 08/16/2024 08/16/24 | Pending | -- | -- | -- |
| 06/24/2024 06/24/24 | For Sale | $530,000 | -- | $172 / Sq Ft |
Tax History
| Year | Tax Paid | Tax Assessment Tax Assessment Total Assessment is a certain percentage of the fair market value that is determined by local assessors to be the total taxable value of land and additions on the property. | Land | Improvement |
|---|---|---|---|---|
| 2024 | $1,451 | $49,361 | -- | -- |
| 2023 | $1,451 | $38,521 | $5,377 | $33,144 |
| 2022 | $1,431 | $32,880 | $5,476 | $27,404 |
| 2021 | $1,536 | $32,695 | $5,184 | $27,511 |
| 2020 | $1,543 | $0 | $0 | $0 |
| 2019 | $1,532 | $0 | $0 | $0 |
| 2018 | $1,464 | $0 | $0 | $0 |
| 2017 | $1,410 | $0 | $0 | $0 |
| 2016 | $1,404 | $0 | $0 | $0 |
| 2015 | $1,362 | $0 | $0 | $0 |
| 2014 | -- | $0 | $0 | $0 |
Mortgage History
| Date | Status | Loan Amount | Loan Type |
|---|---|---|---|
| Open | $250,000 | New Conventional | |
| Previous Owner | $48,689 | New Conventional | |
| Previous Owner | $122,000 | Unknown | |
| Previous Owner | $134,000 | New Conventional |
Deed History
| Date | Type | Sale Price | Title Company |
|---|---|---|---|
| Warranty Deed | $490,000 | First Integrity Title | |
| Interfamily Deed Transfer | -- | None Available | |
| Joint Tenancy Deed | $167,500 | Westitle Agency |
Similar Homes in Prescott, AZ
Source: Prescott Area Association of REALTORS®
MLS Number: 1065580
APN: 116-09-056
- 540 Arena Dr
- 2303 Arthur Dr
- 2259 Whitetail Ln
- 2058 Douglas Ln
- 2263 Mission Way
- 887 Whispering Oak Dr
- 2490 Sandia Dr
- 2030 Monte Rd
- 2254 Sequoia Dr
- 2164 Sequoia Dr
- 401 Valley Place
- 374 Milky Way
- 377 Trailwood Dr
- 370 Milky Way
- 902 Fern Dr
- 2078 Bear Cir
- 1712 Northside Dr
- 631 W Rosser St
- 716 W Rosser St
- 2164 Santa fe Springs
