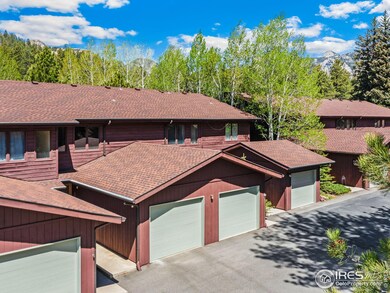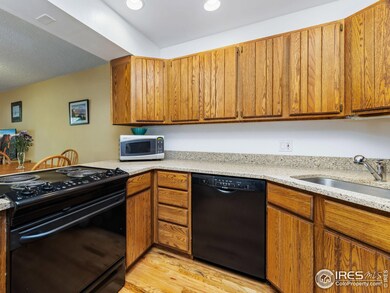
640 Macgregor Ave Unit 12 Estes Park, CO 80517
Highlights
- Water Views
- River Nearby
- Contemporary Architecture
- Open Floorplan
- Deck
- Wooded Lot
About This Home
As of October 2024Welcome to this 2-bedroom, 2.5-bath Rock Acres condo, a haven for nature lovers! Enjoy serene views of the stream from the back deck or the primary suite balcony. The open floor plan is ideal for gatherings, complemented by a moss rock fireplace that adds a cozy touch on chilly evenings. Located just a short walk from downtown Estes Park, you'll have easy access to shopping, dining, and entertainment. This condo is perfectly situated for your Rocky Mountain adventures, with the Fall River entrance to Rocky Mountain National Park and Lumpy Ridge trails only minutes away. The mature aspen and conifer trees create a peaceful ambiance, perfect for relaxing and recharging with family and friends. The HOA prohibits rentals, ensuring tranquility and privacy. With great neighbors and incredible rock outcroppings nearby, this home offers a unique blend of convenience and natural beauty. Don't miss this opportunity to make it yours!
Townhouse Details
Home Type
- Townhome
Est. Annual Taxes
- $1,702
Year Built
- Built in 1980
Lot Details
- 7,841 Sq Ft Lot
- Partially Fenced Property
- Wood Fence
- Wooded Lot
HOA Fees
- $264 Monthly HOA Fees
Parking
- 1 Car Attached Garage
- Garage Door Opener
Home Design
- Contemporary Architecture
- Wood Frame Construction
- Composition Roof
- Wood Siding
Interior Spaces
- 1,154 Sq Ft Home
- 2-Story Property
- Open Floorplan
- Includes Fireplace Accessories
- Window Treatments
- Living Room with Fireplace
- Water Views
- Crawl Space
Kitchen
- Electric Oven or Range
- Microwave
- Dishwasher
Flooring
- Wood
- Carpet
Bedrooms and Bathrooms
- 2 Bedrooms
- Primary Bathroom is a Full Bathroom
Laundry
- Laundry on upper level
- Washer and Dryer Hookup
Outdoor Features
- River Nearby
- Access to stream, creek or river
- Balcony
- Deck
Schools
- Estes Park Elementary And Middle School
- Estes Park High School
Utilities
- Radiant Heating System
- High Speed Internet
- Satellite Dish
- Cable TV Available
Community Details
- Association fees include trash, snow removal, management, water/sewer
- Rock Acres Condo Subdivision
Listing and Financial Details
- Assessor Parcel Number R1099094
Map
Home Values in the Area
Average Home Value in this Area
Property History
| Date | Event | Price | Change | Sq Ft Price |
|---|---|---|---|---|
| 10/16/2024 10/16/24 | Sold | $455,000 | -3.0% | $394 / Sq Ft |
| 08/28/2024 08/28/24 | Price Changed | $469,000 | -1.3% | $406 / Sq Ft |
| 06/06/2024 06/06/24 | For Sale | $475,000 | -- | $412 / Sq Ft |
Tax History
| Year | Tax Paid | Tax Assessment Tax Assessment Total Assessment is a certain percentage of the fair market value that is determined by local assessors to be the total taxable value of land and additions on the property. | Land | Improvement |
|---|---|---|---|---|
| 2025 | $2,022 | $31,779 | $2,245 | $29,534 |
| 2024 | $2,022 | $31,779 | $2,245 | $29,534 |
| 2022 | $1,702 | $22,281 | $2,328 | $19,953 |
| 2021 | $1,747 | $22,923 | $2,395 | $20,528 |
| 2020 | $1,740 | $22,544 | $2,395 | $20,149 |
| 2019 | $1,730 | $22,544 | $2,395 | $20,149 |
| 2018 | $1,144 | $14,450 | $2,412 | $12,038 |
| 2017 | $1,150 | $14,450 | $2,412 | $12,038 |
| 2016 | $1,112 | $14,806 | $2,667 | $12,139 |
| 2015 | $1,123 | $14,810 | $2,670 | $12,140 |
| 2014 | $1,088 | $14,710 | $2,670 | $12,040 |
Mortgage History
| Date | Status | Loan Amount | Loan Type |
|---|---|---|---|
| Previous Owner | $85,000 | Purchase Money Mortgage | |
| Previous Owner | $135,200 | Fannie Mae Freddie Mac | |
| Previous Owner | $33,800 | Stand Alone Second | |
| Previous Owner | $39,000 | Credit Line Revolving | |
| Previous Owner | $170,000 | Unknown | |
| Previous Owner | $127,200 | No Value Available | |
| Closed | $31,800 | No Value Available |
Deed History
| Date | Type | Sale Price | Title Company |
|---|---|---|---|
| Special Warranty Deed | $455,000 | First American Title | |
| Warranty Deed | $210,000 | Lawyers Title Company | |
| Special Warranty Deed | $169,000 | -- | |
| Trustee Deed | -- | -- | |
| Warranty Deed | $159,000 | -- | |
| Interfamily Deed Transfer | -- | -- | |
| Warranty Deed | $80,000 | -- |
Similar Homes in Estes Park, CO
Source: IRES MLS
MLS Number: 1011384
APN: 35243-20-012
- 661 Chapin Ln
- 221 Twin Owls Ln
- 821 Big Horn Dr
- 250 Steamer Ct Unit 5
- 321 Overlook Ln
- 325 Overlook Ln
- 185 Virginia Ln Unit A-G
- 131 Willowstone Ct
- 349 Overlook Ln
- 402 Overlook Ct
- 220 Virginia Dr Unit 8
- 246 Virginia Dr
- 450 Prospector Ln
- 321 Big Horn Dr Unit E4
- 261 Big Horn Dr
- 641 Findley Ct
- 680 Findley Ct
- 315 Big Horn Dr Unit K
- 300 Far View Dr Unit 8
- 300 Far View Dr Unit 7





