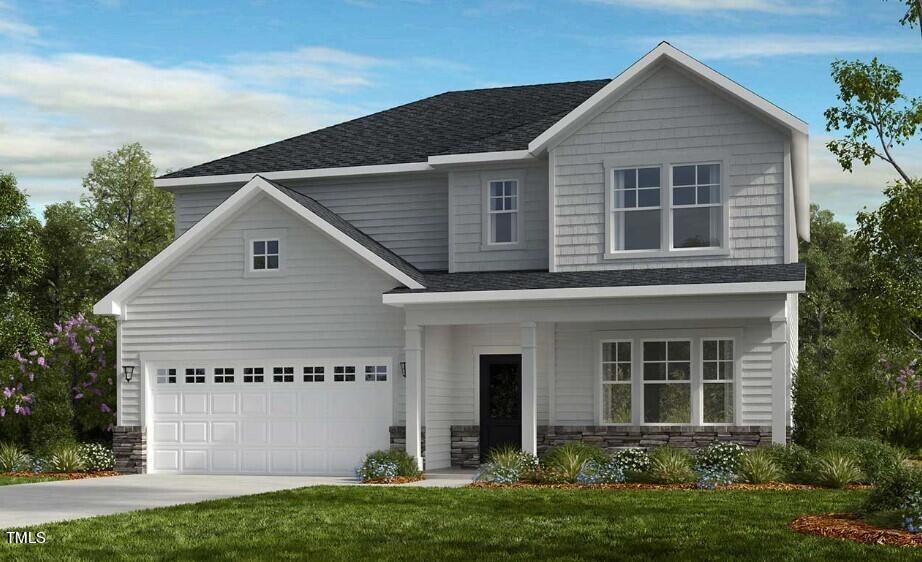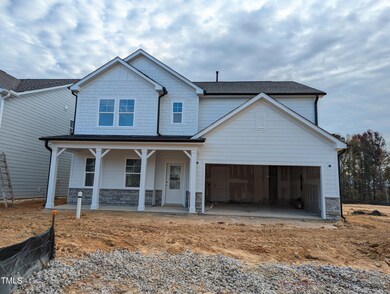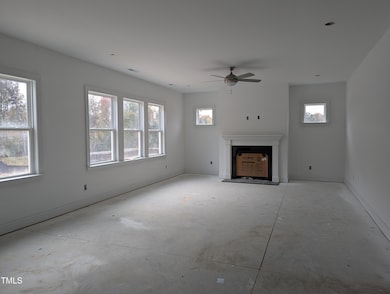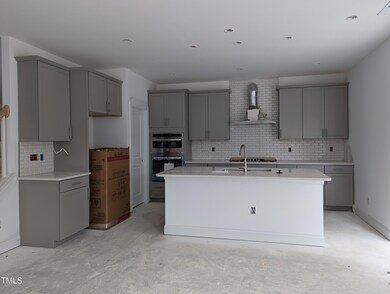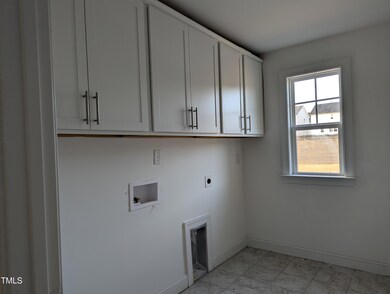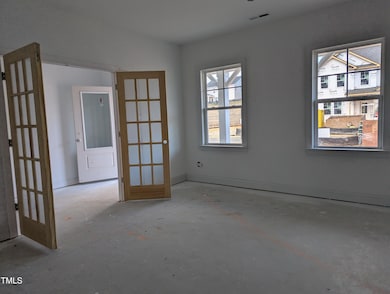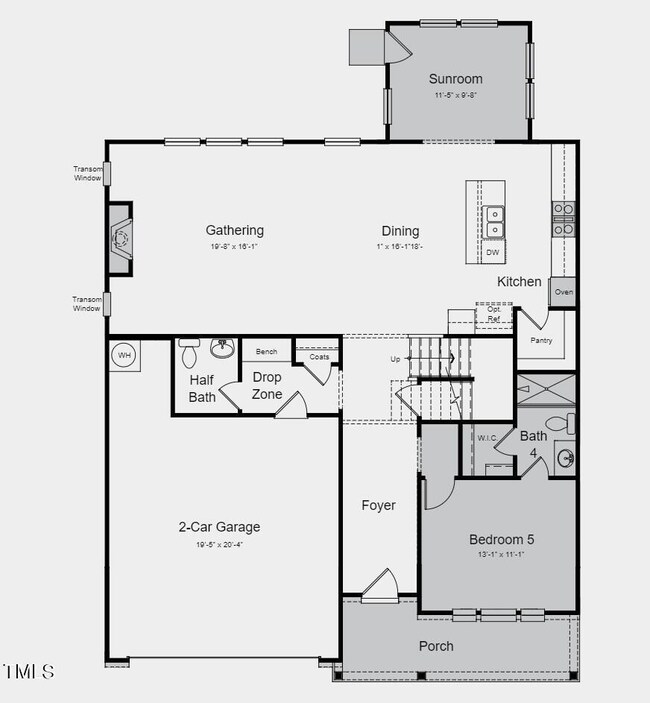
640 Morning Glade St Wake Forest, NC 27587
Highlights
- Under Construction
- Open Floorplan
- Wood Flooring
- Richland Creek Elementary School Rated A-
- Craftsman Architecture
- Main Floor Bedroom
About This Home
As of April 2025MLS#10033399 REPRESENTATIVE PHOTOS ADDED. New Construction - Ready Now! The Ashford at Radford Glen, a two-story floor plan designed for comfort and connection. Step inside to a welcoming foyer that flows seamlessly into the open-concept kitchen, dining, and gathering rooms—perfect for everyday moments and entertaining alike. Just off the kitchen, a sunroom offers a bright and relaxing retreat. Guests will love the privacy of a main-floor bedroom with an attached full bath. A stunning wall of windows fills the first floor with natural light, creating an inviting atmosphere. Upstairs, a versatile loft provides extra living space, surrounded by three secondary bedrooms and a convenient laundry room. The spacious primary suite is a true retreat, featuring a generous closet and a spa-inspired bath with dual vanities, a soaking tub, and a walk-in shower. Structural options added include: first floor guest suite with full bath, fireplace, sunroom, tub and shower in owner's bath, and bedroom 4 with an attached full bathroom.
Home Details
Home Type
- Single Family
Year Built
- Built in 2024 | Under Construction
Lot Details
- 6,095 Sq Ft Lot
- East Facing Home
- Landscaped
HOA Fees
- $70 Monthly HOA Fees
Parking
- 2 Car Attached Garage
- Front Facing Garage
- Garage Door Opener
- 2 Open Parking Spaces
Home Design
- Home is estimated to be completed on 1/31/25
- Craftsman Architecture
- Slab Foundation
- Frame Construction
- Architectural Shingle Roof
- Stone Veneer
Interior Spaces
- 2,830 Sq Ft Home
- 2-Story Property
- Open Floorplan
- Smooth Ceilings
- Window Screens
- Entrance Foyer
- Great Room with Fireplace
- Breakfast Room
- Combination Kitchen and Dining Room
- Loft
- Sun or Florida Room
- Pull Down Stairs to Attic
Kitchen
- Built-In Oven
- Gas Cooktop
- Range Hood
- Microwave
- Plumbed For Ice Maker
- Dishwasher
- Kitchen Island
- Quartz Countertops
- Disposal
Flooring
- Wood
- Carpet
- Laminate
- Tile
Bedrooms and Bathrooms
- 5 Bedrooms
- Main Floor Bedroom
- Walk-In Closet
- In-Law or Guest Suite
- Primary bathroom on main floor
- Double Vanity
Laundry
- Laundry Room
- Laundry on upper level
- Washer and Electric Dryer Hookup
Home Security
- Carbon Monoxide Detectors
- Fire and Smoke Detector
Outdoor Features
- Rain Gutters
- Front Porch
Schools
- Richland Creek Elementary School
- Wake Forest Middle School
- Wake Forest High School
Utilities
- Forced Air Zoned Heating and Cooling System
- Heating System Uses Natural Gas
- Electric Water Heater
Listing and Financial Details
- Home warranty included in the sale of the property
- Assessor Parcel Number 75
Community Details
Overview
- Association fees include insurance, storm water maintenance
- Elite Management Association, Phone Number (919) 233-7660
- Built by Taylor Morrison
- Radford Glen Subdivision, Ashford Floorplan
Amenities
- Picnic Area
Recreation
- Sport Court
Map
Home Values in the Area
Average Home Value in this Area
Property History
| Date | Event | Price | Change | Sq Ft Price |
|---|---|---|---|---|
| 04/02/2025 04/02/25 | Sold | $534,999 | 0.0% | $189 / Sq Ft |
| 02/28/2025 02/28/25 | Pending | -- | -- | -- |
| 02/12/2025 02/12/25 | Price Changed | $534,999 | -2.7% | $189 / Sq Ft |
| 01/21/2025 01/21/25 | Price Changed | $549,999 | -2.7% | $194 / Sq Ft |
| 01/08/2025 01/08/25 | Price Changed | $564,999 | -1.7% | $200 / Sq Ft |
| 12/06/2024 12/06/24 | Price Changed | $574,990 | -2.5% | $203 / Sq Ft |
| 10/21/2024 10/21/24 | Price Changed | $589,458 | -1.7% | $208 / Sq Ft |
| 10/07/2024 10/07/24 | Price Changed | $599,458 | +0.2% | $212 / Sq Ft |
| 06/25/2024 06/25/24 | Price Changed | $598,497 | +0.3% | $211 / Sq Ft |
| 06/04/2024 06/04/24 | For Sale | $596,497 | -- | $211 / Sq Ft |
Similar Homes in Wake Forest, NC
Source: Doorify MLS
MLS Number: 10033399
- 1140 Sun Springs Rd
- 661 Morning Glade St
- 504 Morning Glade St
- 1600 Frog Hollow Way
- 1620 Frog Hollow Way
- 1132 Sun Springs Rd
- 1133 Sun Springs Rd
- 1129 Sun Springs Rd
- 657 Sun Meadow Dr
- 664 Morning Glade St
- 660 Sun Meadow Dr
- 664 Sun Meadow Dr
- 1416 Endgame Ct
- 1329 Endgame Ct
- 1728 Fern Hollow Trail
- 123 Stone Park Dr
- 1756 Main Divide Dr
- 528 Opposition Way
- 6645 Austin Creek Dr
- 708 Barley Green St
