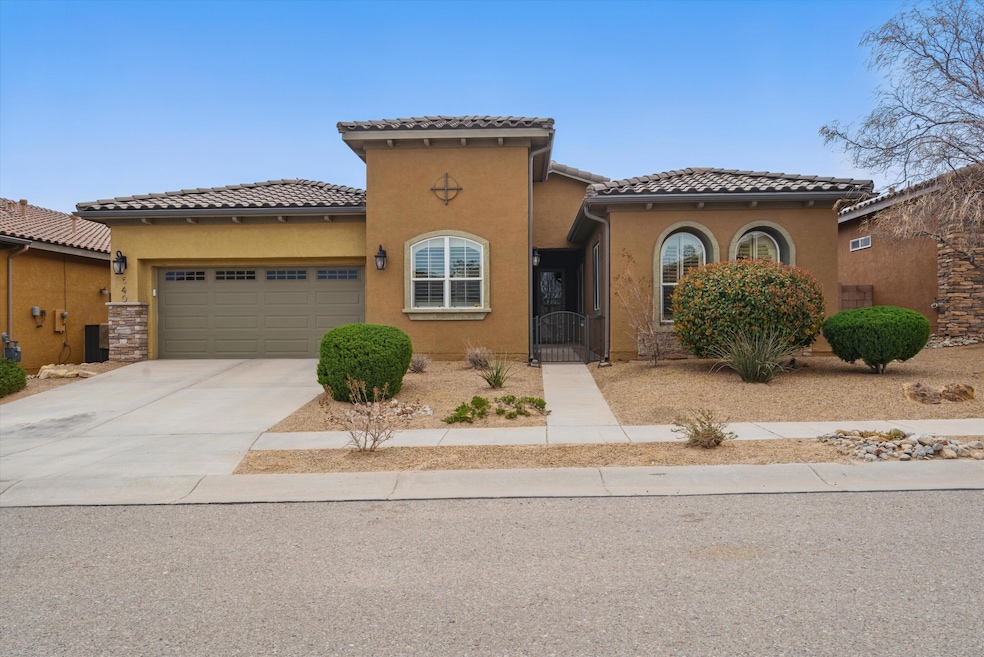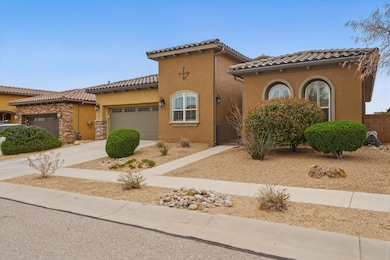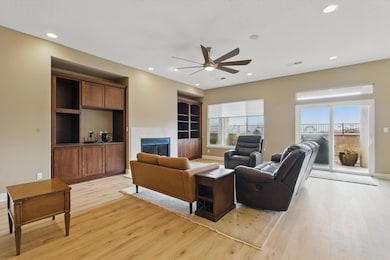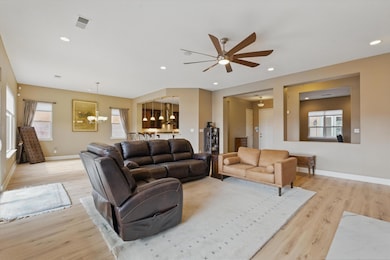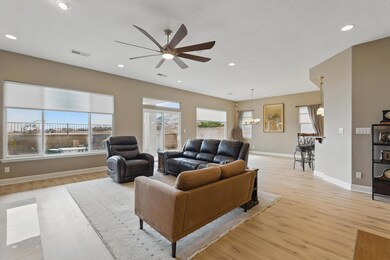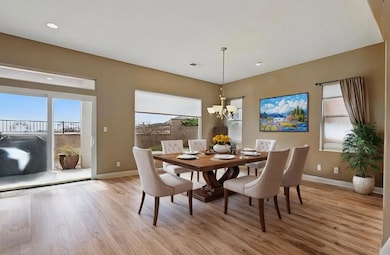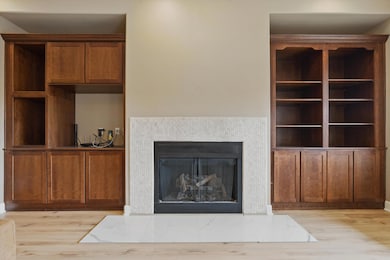
640 Promenade Trail SW Los Lunas, NM 87031
West Los Lunas NeighborhoodEstimated payment $3,229/month
Highlights
- Senior Community
- Wooded Lot
- High Ceiling
- Gated Community
- Spanish Architecture
- Private Yard
About This Home
Spectacular Views & Premium Upgrades! Experience luxury living in this previous model home, showcasing breathtaking views and high-end upgrades throughout. Located in New Mexico's Premier Active Adult Community, this home offers an elegant yet comfortable lifestyle in a prime location.Key Features include: Beautiful luxury vinyl flooring throughout, Spacious split floor plan with an additional casita/office--perfect for guests, work, or hobbies, Cherry cabinets & built-ins around the fireplace, office & casita, Gourmet kitchen with a tumbled stone backsplash, Luxurious master bath with a separate shower & tub & tumbled stone tub/shower surround, Timeless views that will never change. Don't miss this opportunity--schedule your private showing today!
Home Details
Home Type
- Single Family
Est. Annual Taxes
- $4,350
Year Built
- Built in 2007
Lot Details
- 6,098 Sq Ft Lot
- Property fronts a private road
- Cul-De-Sac
- East Facing Home
- Water-Smart Landscaping
- Backyard Sprinklers
- Wooded Lot
- Private Yard
HOA Fees
- $220 Monthly HOA Fees
Parking
- 2 Car Attached Garage
- Dry Walled Garage
- Garage Door Opener
Home Design
- Spanish Architecture
- Pitched Roof
- Tile Roof
- Stucco
- Stone
Interior Spaces
- 2,341 Sq Ft Home
- Property has 1 Level
- Bookcases
- High Ceiling
- Ceiling Fan
- Skylights
- Gas Log Fireplace
- Double Pane Windows
- Vinyl Clad Windows
- Insulated Windows
- Entrance Foyer
- Multiple Living Areas
- Home Office
- Fire and Smoke Detector
- Property Views
Kitchen
- Breakfast Area or Nook
- Breakfast Bar
- Convection Oven
- Built-In Gas Oven
- Built-In Gas Range
- Range Hood
- Microwave
- Dishwasher
- Kitchen Island
- Disposal
Flooring
- CRI Green Label Plus Certified Carpet
- Vinyl
Bedrooms and Bathrooms
- 3 Bedrooms
- Walk-In Closet
- Dual Sinks
- Private Water Closet
- Soaking Tub
- Garden Bath
- Separate Shower
Laundry
- Dryer
- Washer
Outdoor Features
- Covered patio or porch
- Outdoor Water Feature
Utilities
- Refrigerated Cooling System
- Forced Air Heating System
- Heating System Uses Natural Gas
- Natural Gas Connected
Listing and Financial Details
- Assessor Parcel Number 1 006 039 149 172 000000
Community Details
Overview
- Senior Community
- Association fees include clubhouse, common areas, ground maintenance, pool(s), road maintenance, security
- Built by Jenamar Builders LLC
Recreation
- Community Pool
Security
- Gated Community
Map
Home Values in the Area
Average Home Value in this Area
Tax History
| Year | Tax Paid | Tax Assessment Tax Assessment Total Assessment is a certain percentage of the fair market value that is determined by local assessors to be the total taxable value of land and additions on the property. | Land | Improvement |
|---|---|---|---|---|
| 2024 | $4,350 | $137,334 | $16,667 | $120,667 |
| 2023 | $4,322 | $137,334 | $16,667 | $120,667 |
| 2022 | $4,022 | $126,667 | $16,667 | $110,000 |
| 2021 | $3,989 | $124,549 | $17,167 | $107,382 |
| 2020 | $3,941 | $120,921 | $16,667 | $104,254 |
| 2019 | $3,963 | $120,921 | $16,667 | $104,254 |
| 2018 | $4,160 | $124,805 | $26,667 | $98,138 |
| 2017 | $3,870 | $116,029 | $18,212 | $97,817 |
| 2016 | $3,763 | $112,650 | $18,212 | $94,438 |
| 2015 | -- | $109,369 | $18,212 | $91,157 |
| 2013 | -- | $103,091 | $18,212 | $84,879 |
| 2011 | -- | $300,267 | $53,046 | $247,221 |
Property History
| Date | Event | Price | Change | Sq Ft Price |
|---|---|---|---|---|
| 04/08/2025 04/08/25 | Price Changed | $475,000 | -1.0% | $203 / Sq Ft |
| 03/31/2025 03/31/25 | For Sale | $480,000 | +13.3% | $205 / Sq Ft |
| 04/05/2022 04/05/22 | Sold | -- | -- | -- |
| 02/25/2022 02/25/22 | Pending | -- | -- | -- |
| 12/17/2021 12/17/21 | For Sale | $423,600 | 0.0% | $181 / Sq Ft |
| 12/06/2021 12/06/21 | Pending | -- | -- | -- |
| 11/13/2021 11/13/21 | For Sale | $423,600 | 0.0% | $181 / Sq Ft |
| 10/20/2021 10/20/21 | Pending | -- | -- | -- |
| 10/15/2021 10/15/21 | For Sale | $423,600 | +8.0% | $181 / Sq Ft |
| 08/08/2017 08/08/17 | Sold | -- | -- | -- |
| 06/11/2017 06/11/17 | Pending | -- | -- | -- |
| 07/09/2015 07/09/15 | For Sale | $392,400 | -- | $168 / Sq Ft |
Deed History
| Date | Type | Sale Price | Title Company |
|---|---|---|---|
| Warranty Deed | -- | Fidelity Natl Title Ins Co | |
| Warranty Deed | -- | First American Title Insuran |
Mortgage History
| Date | Status | Loan Amount | Loan Type |
|---|---|---|---|
| Open | $250,000 | VA | |
| Previous Owner | $330,808 | Purchase Money Mortgage |
Similar Homes in Los Lunas, NM
Source: Southwest MLS (Greater Albuquerque Association of REALTORS®)
MLS Number: 1081058
APN: 1-006-039-149-172-000000
- 361 Liam Ct SW
- 4670 Manzano Peak St
- 4281 Palo Verde Ct SW
- 4261 Palo Verde Ct
- 0 Emily & Highway 6 Unit 1044743
- 4784 Manzano Peak St SW
- 4784 Manzano Peak St SW
- 4784 Manzano Peak St SW
- 4784 Manzano Peak St SW
- 4784 Manzano Peak St SW
- 4784 Manzano Peak St SW
- 4784 Manzano Peak St SW
- 4784 Manzano Peak St SW
- 4784 Manzano Peak St SW
- 4784 Manzano Peak St SW
- 4800 Manzano Peak St SW
- 101 Zuni River Cir SW
- 4816 Manzano Peak St
- 4829 Guadalupe Peak St
- 4813 Guadalupe Peak St SW
