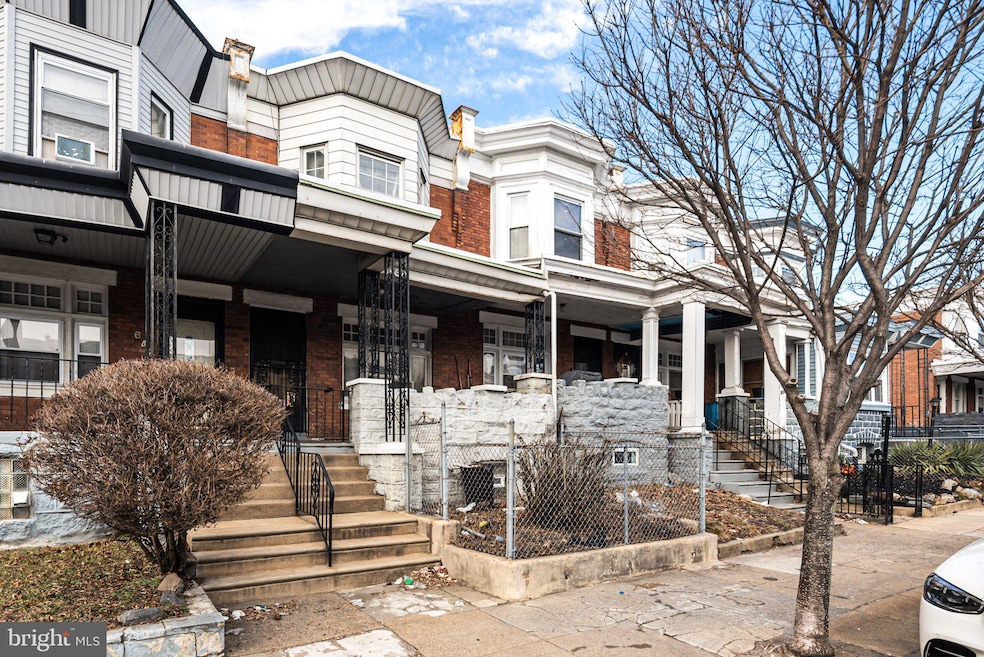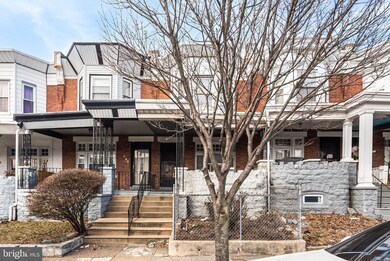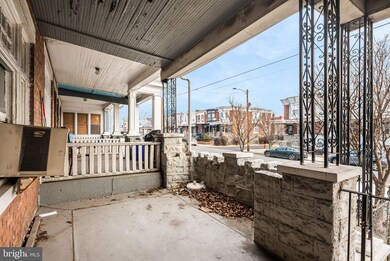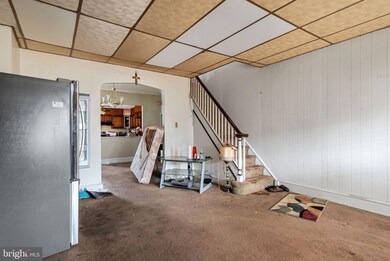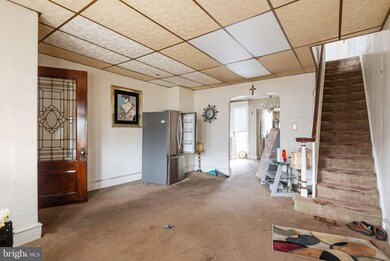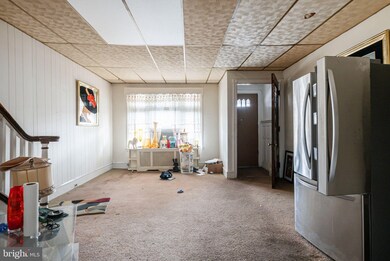
640 S 57th St Philadelphia, PA 19143
Cobbs Creek NeighborhoodHighlights
- Traditional Floor Plan
- Wood Flooring
- Formal Dining Room
- Traditional Architecture
- No HOA
- Porch
About This Home
As of April 2025Welcome to 640 S 57th St, a fantastic opportunity for owner-occupants or investors in the heart of Cobbs Creek! This 3-bedroom, 1-bathroom townhome offers great bones with original hardwood floors and approximately 1,200 square feet of living space.
As you enter, you’ll be welcomed in a spacious living room that flows right into the Open Concept Dining room area right off the oversized Kitchen! Heading towards the back of the home you’ll find the back door for your private backyard space as well as stairs leading to the full length, unfinished basement – perfect for storage! Upstairs you’ll find 3 spacious bedrooms as well as the main bath.
The home needs some TLC but has incredible potential to be transformed. Whether you're looking to renovate and customize or add to your investment portfolio, this property is a great option.
Don't miss out on this opportunity—schedule your showing today! Please reach out directly to Co-Listing Agent Matt Williams for questions or to schedule an appointment. Home is being sold strictly As-Is.
Townhouse Details
Home Type
- Townhome
Est. Annual Taxes
- $2,299
Year Built
- Built in 1925
Lot Details
- 1,392 Sq Ft Lot
- Lot Dimensions are 16.00 x 87.00
- Back Yard
Parking
- On-Street Parking
Home Design
- Traditional Architecture
- Concrete Perimeter Foundation
- Masonry
Interior Spaces
- 1,200 Sq Ft Home
- Property has 2 Levels
- Traditional Floor Plan
- Ceiling Fan
- Bay Window
- Living Room
- Formal Dining Room
Flooring
- Wood
- Carpet
Bedrooms and Bathrooms
- 3 Bedrooms
- 1 Full Bathroom
- Bathtub with Shower
Laundry
- Laundry Room
- Laundry on main level
Unfinished Basement
- Basement Fills Entire Space Under The House
- Interior Basement Entry
Outdoor Features
- Porch
Utilities
- Window Unit Cooling System
- Radiator
- Natural Gas Water Heater
Community Details
- No Home Owners Association
- Cobbs Creek Subdivision
Listing and Financial Details
- Tax Lot 282
- Assessor Parcel Number 463246400
Map
Home Values in the Area
Average Home Value in this Area
Property History
| Date | Event | Price | Change | Sq Ft Price |
|---|---|---|---|---|
| 04/08/2025 04/08/25 | Sold | $140,000 | -3.4% | $117 / Sq Ft |
| 02/20/2025 02/20/25 | For Sale | $145,000 | -- | $121 / Sq Ft |
Tax History
| Year | Tax Paid | Tax Assessment Tax Assessment Total Assessment is a certain percentage of the fair market value that is determined by local assessors to be the total taxable value of land and additions on the property. | Land | Improvement |
|---|---|---|---|---|
| 2025 | $1,723 | $164,300 | $32,860 | $131,440 |
| 2024 | $1,723 | $164,300 | $32,860 | $131,440 |
| 2023 | $1,723 | $123,100 | $24,600 | $98,500 |
| 2022 | $1,186 | $123,100 | $24,600 | $98,500 |
| 2021 | $1,186 | $0 | $0 | $0 |
| 2020 | $1,186 | $0 | $0 | $0 |
| 2019 | $1,142 | $0 | $0 | $0 |
| 2018 | $984 | $0 | $0 | $0 |
| 2017 | $984 | $0 | $0 | $0 |
| 2016 | $984 | $0 | $0 | $0 |
| 2015 | $1,008 | $0 | $0 | $0 |
| 2014 | -- | $75,200 | $7,517 | $67,683 |
| 2012 | -- | $8,288 | $1,709 | $6,579 |
Mortgage History
| Date | Status | Loan Amount | Loan Type |
|---|---|---|---|
| Open | $112,000 | New Conventional | |
| Previous Owner | $76,410 | Purchase Money Mortgage |
Deed History
| Date | Type | Sale Price | Title Company |
|---|---|---|---|
| Special Warranty Deed | $140,000 | None Listed On Document | |
| Deed | $84,900 | None Available |
Similar Homes in Philadelphia, PA
Source: Bright MLS
MLS Number: PAPH2446810
APN: 463246400
- 5717 Pemberton St
- 719 S Cecil St
- 5626 Catharine St
- 715 S Frazier St
- 720 S Ithan St
- 5804 Pemberton St
- 638 S 56th St
- 5726 Rodman St
- 5814 Catharine St
- 5729 Christian St
- 5816 Catharine St
- 5824 Walton Ave
- 5602 Cedar Ave
- 5832 Walton Ave
- 715 S 56th St
- 721 S 56th St
- 5836 Pemberton St
- 5548 Pemberton St
- 5731 Hazel Ave
- 5839 Norfolk St
