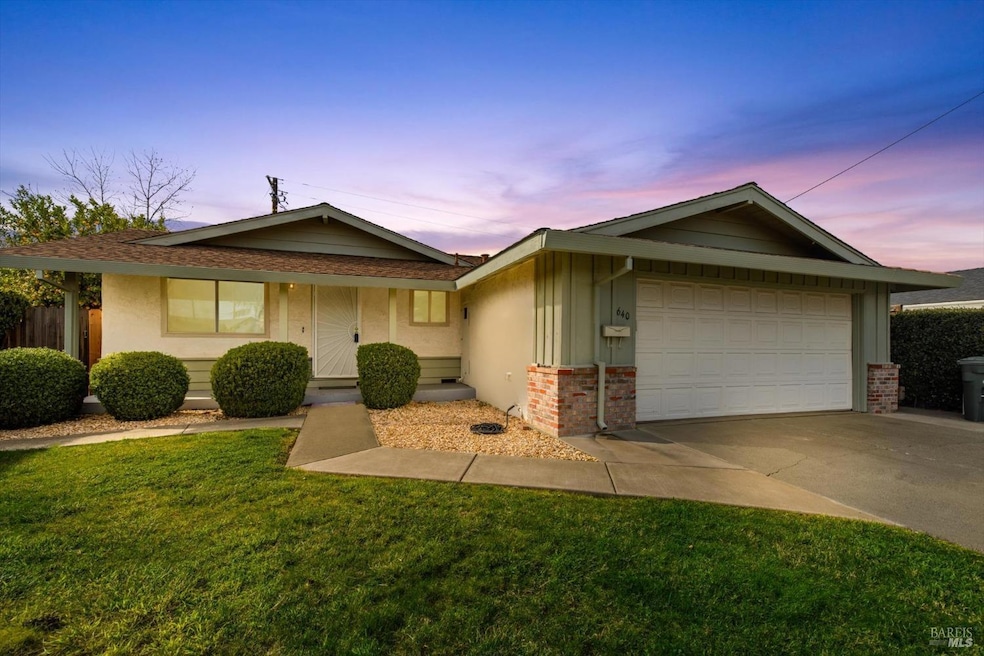
Highlights
- Wood Flooring
- 2 Car Attached Garage
- Bathtub with Shower
- Enclosed patio or porch
- Covered Courtyard
- Tile Countertops
About This Home
As of March 2025Lovingly maintained by its original owners, this charming home is full of warmth and character! Featuring beautiful hardwood floors and newer vinyl windows, it offers timeless appeal. The kitchen, remodeled in the 1990s, provides a functional space for cooking and gathering, while the cozy brick fireplace adds charm to the living area. Enjoy the freshly painted interior and a large enclosed patio room, perfect for extra living space or entertaining. A brand-new electrical panel ensures peace of mind, and the 2-car garage offers ample storage. Sitting on a large lot with mature fruit trees, the backyard is a delight. Conveniently located near the downtown area, elementary and middle schools, and family parks, this home is perfect for those seeking comfort, space, and a prime location. Don't miss this gemschedule a tour today!
Home Details
Home Type
- Single Family
Est. Annual Taxes
- $572
Year Built
- Built in 1969
Lot Details
- 6,534 Sq Ft Lot
- Wood Fence
- Back Yard Fenced
- Landscaped
Parking
- 2 Car Attached Garage
- Front Facing Garage
- Garage Door Opener
Home Design
- Raised Foundation
- Composition Roof
- Stucco
Interior Spaces
- 1,338 Sq Ft Home
- 1-Story Property
- Wood Burning Fireplace
- Fireplace With Gas Starter
- Brick Fireplace
- Family Room
- Combination Dining and Living Room
- Laundry in Garage
Kitchen
- Dishwasher
- Tile Countertops
- Disposal
Flooring
- Wood
- Carpet
- Linoleum
Bedrooms and Bathrooms
- 3 Bedrooms
- Bathroom on Main Level
- 2 Full Bathrooms
- Bathtub with Shower
Accessible Home Design
- Roll-in Shower
- Grab Bars
Outdoor Features
- Enclosed patio or porch
- Covered Courtyard
Utilities
- Central Heating and Cooling System
- 220 Volts in Kitchen
- Natural Gas Connected
- Cable TV Available
Community Details
- Andrews Park Subdivision
Listing and Financial Details
- Assessor Parcel Number 0114-151-020
Map
Home Values in the Area
Average Home Value in this Area
Property History
| Date | Event | Price | Change | Sq Ft Price |
|---|---|---|---|---|
| 03/24/2025 03/24/25 | Sold | $493,000 | -5.0% | $368 / Sq Ft |
| 03/07/2025 03/07/25 | Pending | -- | -- | -- |
| 02/18/2025 02/18/25 | For Sale | $519,000 | -- | $388 / Sq Ft |
Tax History
| Year | Tax Paid | Tax Assessment Tax Assessment Total Assessment is a certain percentage of the fair market value that is determined by local assessors to be the total taxable value of land and additions on the property. | Land | Improvement |
|---|---|---|---|---|
| 2024 | $572 | $56,604 | $11,013 | $45,591 |
| 2023 | $553 | $55,496 | $10,798 | $44,698 |
| 2022 | $544 | $54,409 | $10,587 | $43,822 |
| 2021 | $536 | $53,343 | $10,380 | $42,963 |
| 2020 | $527 | $52,797 | $10,274 | $42,523 |
| 2019 | $515 | $51,763 | $10,073 | $41,690 |
| 2018 | $512 | $50,749 | $9,876 | $40,873 |
| 2017 | $498 | $49,755 | $9,683 | $40,072 |
| 2016 | $465 | $48,781 | $9,494 | $39,287 |
| 2015 | $453 | $48,049 | $9,352 | $38,697 |
| 2014 | $447 | $47,108 | $9,169 | $37,939 |
Mortgage History
| Date | Status | Loan Amount | Loan Type |
|---|---|---|---|
| Open | $394,400 | New Conventional |
Deed History
| Date | Type | Sale Price | Title Company |
|---|---|---|---|
| Deed | -- | Fidelity National Title | |
| Grant Deed | $493,000 | Fidelity National Title | |
| Interfamily Deed Transfer | -- | None Available | |
| Grant Deed | -- | -- | |
| Interfamily Deed Transfer | -- | -- |
Similar Homes in Dixon, CA
Source: Bay Area Real Estate Information Services (BAREIS)
MLS Number: 325011712
APN: 0114-151-020
- 1515 Utah Ct
- 990 Camelia Dr
- 1505 Tuskegee Ct
- 1500 Sword St
- 635 W Cherry St
- 2220 Folsom Fair Cir
- 2550 Duncan St
- 1410 Valley Glen Dr
- 1085 Legion Ct
- 875 W B St
- 540 W A St
- 541 S Jackson St
- 1305 Hazelwood Ct
- 1250 Redwood Ct
- 1340 Snowberry Ct
- 0 Pitt School Rd
- 1220 Bello Dr
- 469 W D St
- 1155 Bello Dr
- 1125 Revelle Dr
