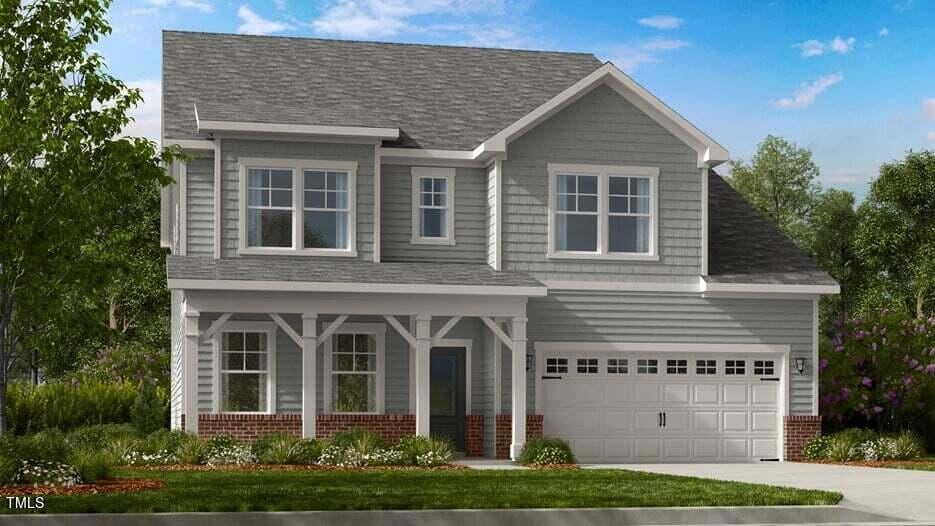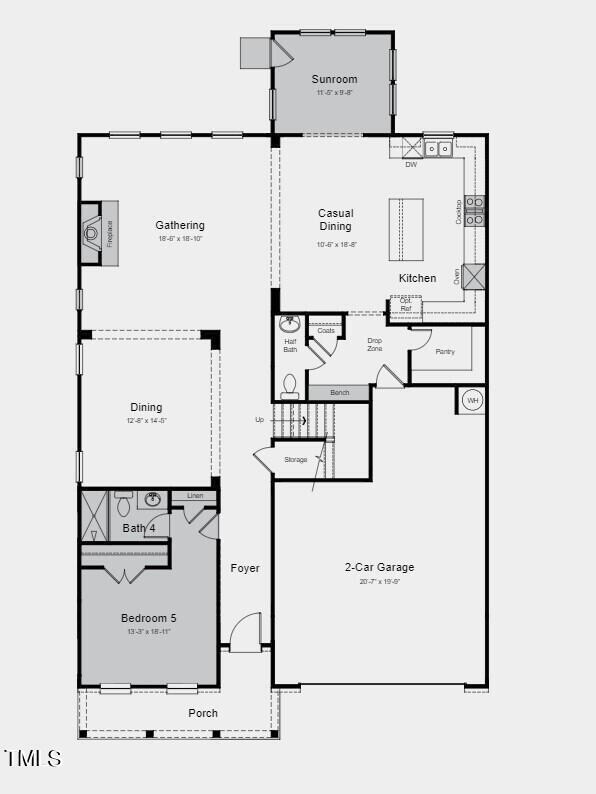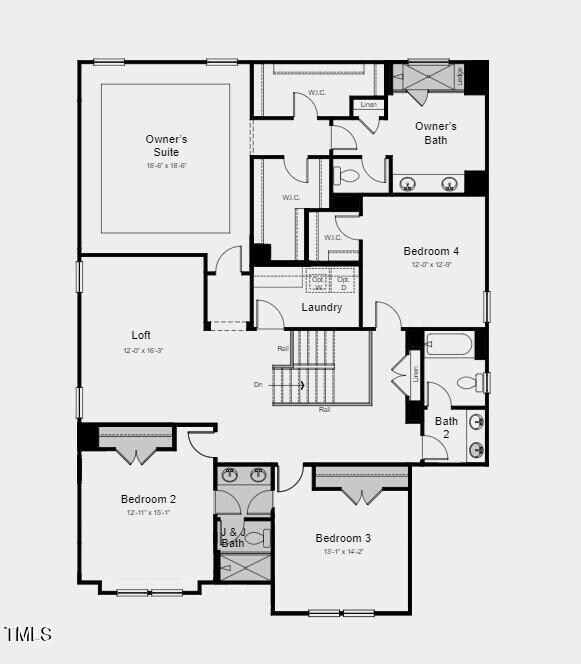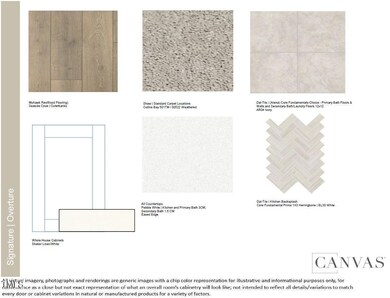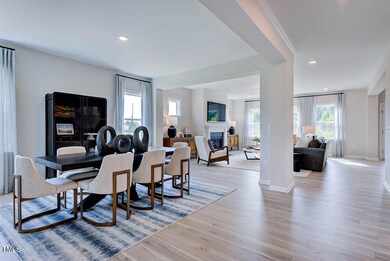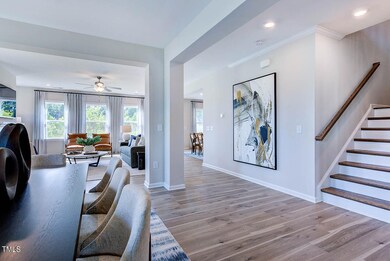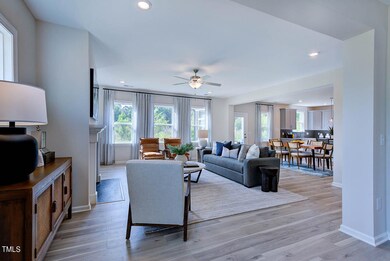
640 Salmonberry Dr Holly Springs, NC 27540
Highlights
- Fitness Center
- New Construction
- Clubhouse
- Holly Springs Elementary School Rated A
- Craftsman Architecture
- Main Floor Bedroom
About This Home
As of May 2024MLS # 10007624 REPRESENTATIVE PHOTOS ADDED. Step into the Wayland! A well-lit and expansive foyer leads you to a guest suite on the first floor and a formal dining area. The spacious family room seamlessly connects to the kitchen and casual dining spaces, creating an open and inviting atmosphere. The U-shaped kitchen with a large island is ideal for entertaining, and the wall-to-wall cabinets offer ample storage for you and your family. Upstairs, discover a generous open loft living area, three additional guest bedrooms connected by a Jack and Jill bath, and an impressive owner's suite featuring two separate walk-in closets. Structural options include: tray ceilings, gourmet kitchen, bench at entry, first-floor guest suite, Jack and Jill bathroom, expansive owner's shower, sunroom, additional windows, fireplace and dual sinks at secondary bath.
Home Details
Home Type
- Single Family
Est. Annual Taxes
- $8,200
Year Built
- Built in 2024 | New Construction
Lot Details
- 10,150 Sq Ft Lot
- Landscaped
HOA Fees
- $138 Monthly HOA Fees
Home Design
- Craftsman Architecture
- Slab Foundation
- Architectural Shingle Roof
Interior Spaces
- 3,675 Sq Ft Home
- 2-Story Property
- Tray Ceiling
- Gas Fireplace
- Insulated Windows
- Window Screens
- Entrance Foyer
- Family Room with Fireplace
- Breakfast Room
- Dining Room
- Loft
- Sun or Florida Room
- Pull Down Stairs to Attic
- Laundry on upper level
Kitchen
- Double Oven
- Gas Cooktop
- Range Hood
- Microwave
- Dishwasher
- Kitchen Island
- Quartz Countertops
Flooring
- Carpet
- Laminate
- Tile
Bedrooms and Bathrooms
- 5 Bedrooms
- Main Floor Bedroom
- Walk-In Closet
Home Security
- Carbon Monoxide Detectors
- Fire and Smoke Detector
Parking
- 2 Car Garage
- Front Facing Garage
- Garage Door Opener
Outdoor Features
- Rain Gutters
Schools
- Holly Grove Elementary And Middle School
- Fuquay Varina High School
Utilities
- Forced Air Zoned Heating and Cooling System
- Electric Water Heater
Listing and Financial Details
- Home warranty included in the sale of the property
- Assessor Parcel Number 267
Community Details
Overview
- Association fees include insurance
- Elite Management Association, Phone Number (919) 233-7660
- Built by Taylor Morrison
- Bridgeberry Subdivision, Wayland Floorplan
Amenities
- Clubhouse
Recreation
- Community Playground
- Fitness Center
- Community Pool
Map
Home Values in the Area
Average Home Value in this Area
Property History
| Date | Event | Price | Change | Sq Ft Price |
|---|---|---|---|---|
| 05/30/2024 05/30/24 | Sold | $766,295 | -0.6% | $209 / Sq Ft |
| 02/25/2024 02/25/24 | Pending | -- | -- | -- |
| 02/06/2024 02/06/24 | Price Changed | $771,295 | +0.7% | $210 / Sq Ft |
| 01/23/2024 01/23/24 | Price Changed | $766,295 | +0.9% | $209 / Sq Ft |
| 01/23/2024 01/23/24 | For Sale | $759,295 | -- | $207 / Sq Ft |
Tax History
| Year | Tax Paid | Tax Assessment Tax Assessment Total Assessment is a certain percentage of the fair market value that is determined by local assessors to be the total taxable value of land and additions on the property. | Land | Improvement |
|---|---|---|---|---|
| 2023 | -- | $0 | $0 | $0 |
Similar Homes in Holly Springs, NC
Source: Doorify MLS
MLS Number: 10007624
APN: 0638.03-30-4457-000
- 300 Round About Rd
- 120 Cabrita Ct
- 224 Round About Rd
- 508 Baygall Rd
- 409 Vista Springs Cir
- 405 Daisy Grove Ln
- 109 Stoneline Ct
- 332 Bass Lake Rd
- 105 E Maple Ave
- 308 Masden Rd
- 109 Beldenshire Way
- 109 Wyeth Meadows Ln
- 321 Blalock St
- 112 Cobblepoint Way
- 105 Cross Hill Ln
- 125 Occidental Dr
- 317 Flatrock Ln
- 213 Meadow Fox Rd
- 121 Cobblepoint Way
- 504 Prince Dr
