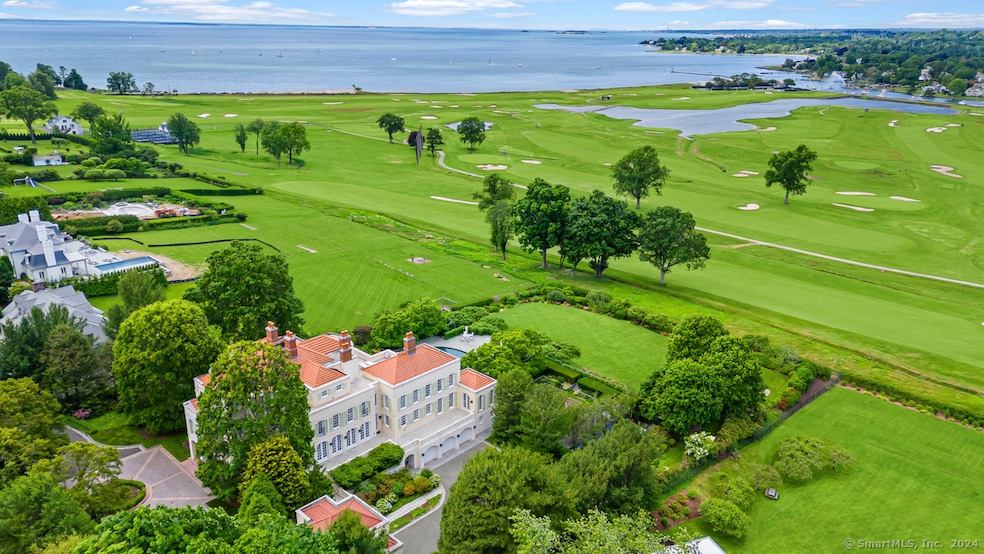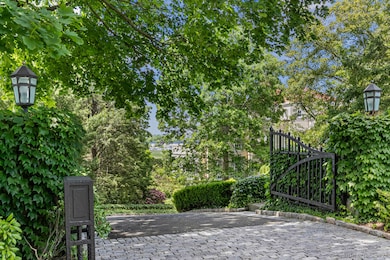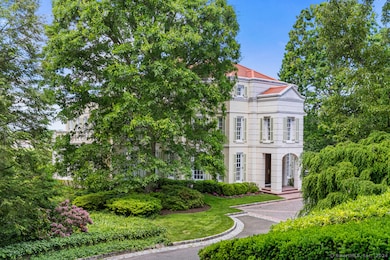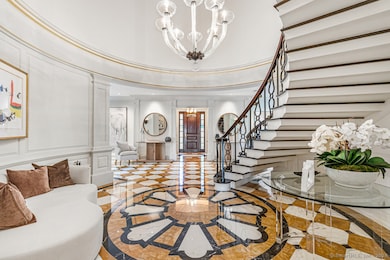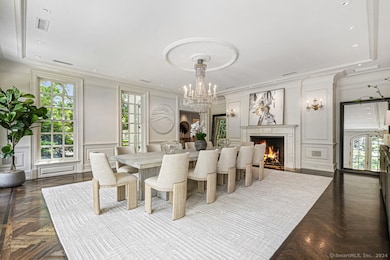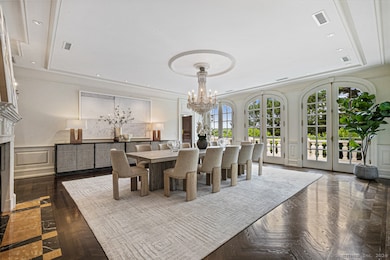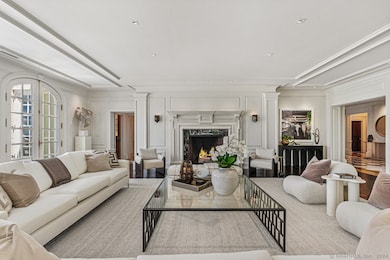640 Sasco Hill Rd Fairfield, CT 06824
Sasco NeighborhoodEstimated payment $81,435/month
Highlights
- Detached Guest House
- Wine Cellar
- Sauna
- Mill Hill School Rated A
- Heated In Ground Pool
- 2.5 Acre Lot
About This Home
Imagine waking every morning to some of the most breathtaking water views on the East Coast. "The Sanctuary on Sasco Hill" is one of Fairfield County's most coveted properties. With the Manhattan skyline on the horizon, this gated, ultra-private estate features 6 levels of sun-drenched living and a charming 2-bedroom, 2-bath guest house. Blending intimate spaces with grandeur, the lifestyle allows for family comfort and the luxury of lavish entertainment. Floor-to-ceiling windows, French doors, and wood-burning fireplaces create a warm and inviting atmosphere. Granite patios with limestone railings, strategically placed on every level offer spectacular spaces for outdoor gatherings and moments of unparalleled sunrises and sunsets. The primary suite graces the entirety of the top floor, providing panoramic views from its expansive terrace. Six additional en-suite bedrooms with custom finishes and a large media/playroom occupy the 2nd floor. Enjoy summer afternoons by the inviting oval pool with a large shallow end and a full 9-foot deep end. Stay active on the squash court or swim laps in the indoor pool. The playground and enchanting gardens provide endless outdoor enjoyment. "The Sanctuary on Sasco Hill" is a turn-key property, available fully furnished and ready for immediate occupancy. Here, the seamless blending of indoor and outdoor spaces creates an unparalleled lifestyle of elegance and tranquility. Welcome to the epitome of luxury living only 50 mi from NYC.
Home Details
Home Type
- Single Family
Est. Annual Taxes
- $175,770
Year Built
- Built in 1990
Lot Details
- 2.5 Acre Lot
- Sprinkler System
- Garden
- Property is zoned AAA
Home Design
- Colonial Architecture
- Brick Exterior Construction
- Concrete Foundation
- Tile Roof
- Masonry Siding
- Tile
Interior Spaces
- Elevator
- Built In Speakers
- Sound System
- 5 Fireplaces
- French Doors
- Entrance Foyer
- Wine Cellar
- Sitting Room
- Sauna
Kitchen
- Built-In Oven
- Gas Cooktop
- Microwave
- Ice Maker
- Dishwasher
- Wine Cooler
Bedrooms and Bathrooms
- 8 Bedrooms
- Maid or Guest Quarters
Laundry
- Laundry in Mud Room
- Laundry Room
- Laundry on upper level
- Dryer
- Washer
Finished Basement
- Heated Basement
- Walk-Out Basement
- Basement Fills Entire Space Under The House
- Basement Storage
Home Security
- Home Security System
- Smart Lights or Controls
- Smart Locks
- Smart Thermostat
- Storm Windows
- Storm Doors
Parking
- 5 Car Garage
- Automatic Garage Door Opener
Pool
- Heated In Ground Pool
- Spa
- Gunite Pool
- Fence Around Pool
Outdoor Features
- Balcony
- Patio
- Terrace
- Exterior Lighting
Location
- Property is near shops
- Property is near a golf course
Schools
- Mill Hill Elementary School
- Roger Ludlowe Middle School
- Fairfield Ludlowe High School
Utilities
- Central Air
- Heating System Uses Natural Gas
- Hydro-Air Heating System
- Power Generator
- 60+ Gallon Tank
- Cable TV Available
Additional Features
- Energy-Efficient Lighting
- Detached Guest House
Listing and Financial Details
- Assessor Parcel Number 134277
Map
Home Values in the Area
Average Home Value in this Area
Tax History
| Year | Tax Paid | Tax Assessment Tax Assessment Total Assessment is a certain percentage of the fair market value that is determined by local assessors to be the total taxable value of land and additions on the property. | Land | Improvement |
|---|---|---|---|---|
| 2024 | $175,770 | $6,300,000 | $2,093,280 | $4,206,720 |
| 2023 | $173,313 | $6,300,000 | $2,093,280 | $4,206,720 |
| 2022 | $232,323 | $8,528,730 | $2,093,280 | $6,435,450 |
| 2021 | $230,105 | $8,528,730 | $2,093,280 | $6,435,450 |
| 2020 | $249,599 | $9,316,860 | $2,287,110 | $7,029,750 |
| 2019 | $249,599 | $9,316,860 | $2,287,110 | $7,029,750 |
| 2018 | $245,592 | $9,316,860 | $2,287,110 | $7,029,750 |
| 2017 | $240,561 | $9,316,860 | $2,287,110 | $7,029,750 |
| 2016 | $237,114 | $9,316,860 | $2,287,110 | $7,029,750 |
| 2015 | $311,776 | $12,576,690 | $3,708,810 | $8,867,880 |
| 2014 | $306,871 | $12,576,690 | $3,708,810 | $8,867,880 |
Property History
| Date | Event | Price | Change | Sq Ft Price |
|---|---|---|---|---|
| 06/26/2024 06/26/24 | For Sale | $11,989,000 | -- | $676 / Sq Ft |
Deed History
| Date | Type | Sale Price | Title Company |
|---|---|---|---|
| Deed | $5,000,000 | -- |
Mortgage History
| Date | Status | Loan Amount | Loan Type |
|---|---|---|---|
| Previous Owner | $10,000,000 | No Value Available |
Source: SmartMLS
MLS Number: 24026350
APN: FAIR-000231-000000-000387
- 753 Sasco Hill Rd
- 109 South St
- 814 S Pine Creek Rd
- 66 Flax Rd
- 50 Geneva Terrace
- 82 Salt Meadow Rd
- 319 Harbor Rd
- 24 Tide Mill Terrace
- 131 Sasco Hill Rd
- 1131 Sasco Hill Rd
- 58 Southfield Rd
- 1 Church St
- 142 Main St
- 346 Taintor Dr
- 132 Pequot Ave
- 1369 S Pine Creek Rd
- 95 Beaumont St
- 1410 S Pine Creek Rd
- 127 Paul Place
- 140 Alden St
