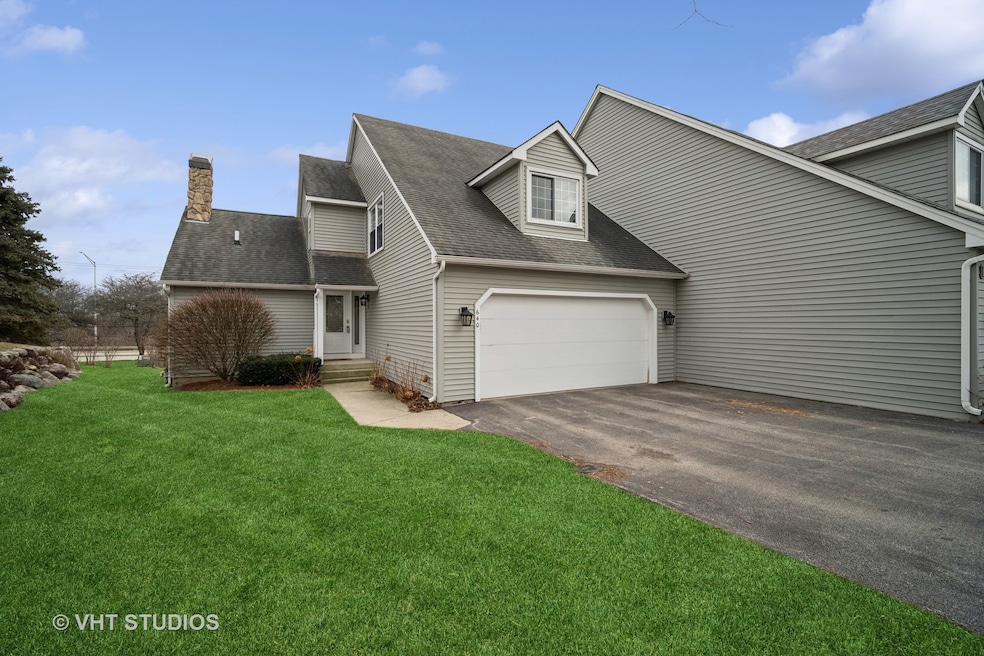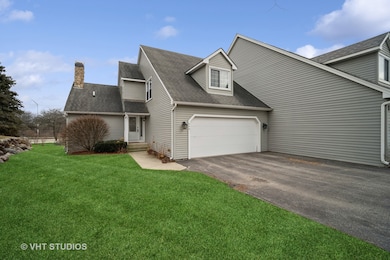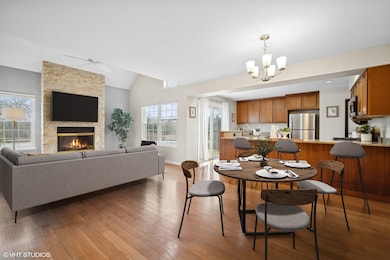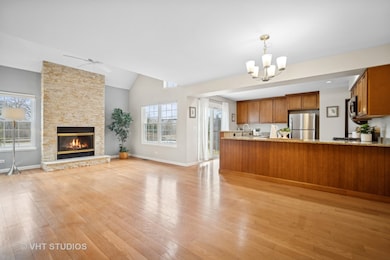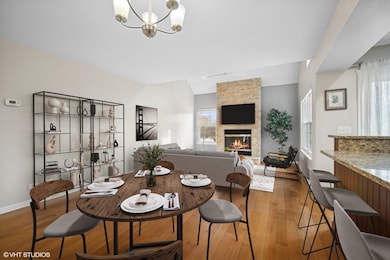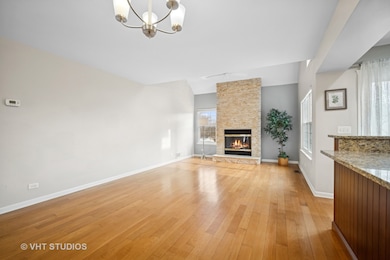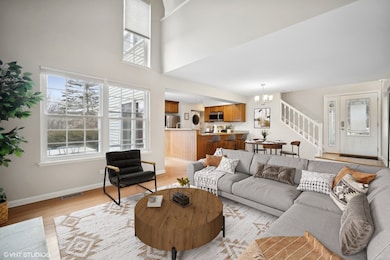
640 Wilbur Ct Gurnee, IL 60031
Estimated payment $2,651/month
Highlights
- Fireplace in Primary Bedroom
- Wood Flooring
- Laundry Room
- Woodland Elementary School Rated A-
- Stainless Steel Appliances
- Central Air
About This Home
This beautifully updated home in the sought-after Heather Ridge community is a must-see! Completely renovated in 2015, it features a bright and stylish kitchen, a spacious first-floor bedroom with a full bath, and two cozy wood-burning fireplaces. Nestled in a welcoming community with 24-hour security, residents enjoy premium amenities such as a golf course, swimming pool, clubhouse, and convenient trash removal. Fabulous location only minutes away from the tollway, shopping, and restaurants! Don't miss this opportunity to own a gorgeous home in one of the area's most desirable neighborhoods!
Townhouse Details
Home Type
- Townhome
Est. Annual Taxes
- $7,468
Year Built
- Built in 1979
HOA Fees
- $254 Monthly HOA Fees
Parking
- 2 Car Garage
- Driveway
- Parking Included in Price
Home Design
- Half Duplex
- Asphalt Roof
Interior Spaces
- 1,646 Sq Ft Home
- 2-Story Property
- Wood Burning Fireplace
- Family Room
- Living Room with Fireplace
- 2 Fireplaces
- Combination Dining and Living Room
- Wood Flooring
- Partial Basement
- Laundry Room
Kitchen
- Range
- Microwave
- Dishwasher
- Stainless Steel Appliances
Bedrooms and Bathrooms
- 3 Bedrooms
- 3 Potential Bedrooms
- Fireplace in Primary Bedroom
- 2 Full Bathrooms
Schools
- Woodland Elementary School
- Woodland Intermediate School
- Warren Township High School
Utilities
- Central Air
- Heating System Uses Natural Gas
Community Details
Overview
- Association fees include security, clubhouse, pool, snow removal
- 2 Units
- Management Association, Phone Number (847) 816-9300
- Heather Ridge Subdivision
- Property managed by Stoney Brook Association
Pet Policy
- Dogs and Cats Allowed
Map
Home Values in the Area
Average Home Value in this Area
Tax History
| Year | Tax Paid | Tax Assessment Tax Assessment Total Assessment is a certain percentage of the fair market value that is determined by local assessors to be the total taxable value of land and additions on the property. | Land | Improvement |
|---|---|---|---|---|
| 2023 | $7,468 | $75,991 | $8,308 | $67,683 |
| 2022 | $6,349 | $65,133 | $8,167 | $56,966 |
| 2021 | $5,751 | $62,519 | $7,839 | $54,680 |
| 2020 | $5,574 | $60,982 | $7,646 | $53,336 |
| 2019 | $5,420 | $59,212 | $7,424 | $51,788 |
| 2018 | $5,290 | $58,419 | $4,071 | $54,348 |
| 2017 | $5,238 | $56,745 | $3,954 | $52,791 |
| 2016 | $5,211 | $54,218 | $3,778 | $50,440 |
| 2015 | $4,499 | $51,421 | $3,583 | $47,838 |
| 2014 | $3,835 | $44,970 | $3,531 | $41,439 |
| 2012 | $3,645 | $45,314 | $3,558 | $41,756 |
Property History
| Date | Event | Price | Change | Sq Ft Price |
|---|---|---|---|---|
| 04/14/2025 04/14/25 | Pending | -- | -- | -- |
| 04/10/2025 04/10/25 | For Sale | $318,000 | -- | $193 / Sq Ft |
Deed History
| Date | Type | Sale Price | Title Company |
|---|---|---|---|
| Warranty Deed | $165,000 | Attorney | |
| Warranty Deed | $115,000 | Ct | |
| Deed | $85,000 | Ct | |
| Interfamily Deed Transfer | -- | -- | |
| Warranty Deed | $162,000 | First American Title |
Mortgage History
| Date | Status | Loan Amount | Loan Type |
|---|---|---|---|
| Open | $118,939 | New Conventional | |
| Closed | $132,000 | Adjustable Rate Mortgage/ARM | |
| Previous Owner | $88,000 | Credit Line Revolving | |
| Previous Owner | $100,000 | Credit Line Revolving | |
| Previous Owner | $60,000 | No Value Available |
About the Listing Agent

Sometimes clients need to look through a different lens to assess a properties potential. Whether buying or selling a potential property, Gina Shad offers 29 years of sales/design experience in conjunction with a lifetime of living in the suburbs of Chicago to potential home buyers and sellers. This effective blend of experience enables her clients to make intelligent decisions throughout one of the most important financial transactions they will make. More importantly bringing depth to their
Gina's Other Listings
Source: Midwest Real Estate Data (MRED)
MLS Number: 12335156
APN: 07-27-105-014
- 635 Stout Ct
- 646 Stewart Ct
- 638 Dordan Ct
- 706 Colby Ct Unit U73
- 737 Colby Ct
- 5844 Heatherridge Dr Unit 105
- 650 Whitney Ct Unit 202
- 917 Vose Dr Unit 304
- 6135 Murifield Dr
- 6091 Washington St
- 17150 Washington St
- 6170 Oakmont Ln
- 6262 Eagle Ridge Dr
- 771 Darnell Ln Unit 2
- 4672 Providence Rd
- 4681 Kings Way N
- 6359 Doral Dr
- 16530 W Washington St
- 33430 N Hunt Club Rd
- 34644 N Cemetery Rd
