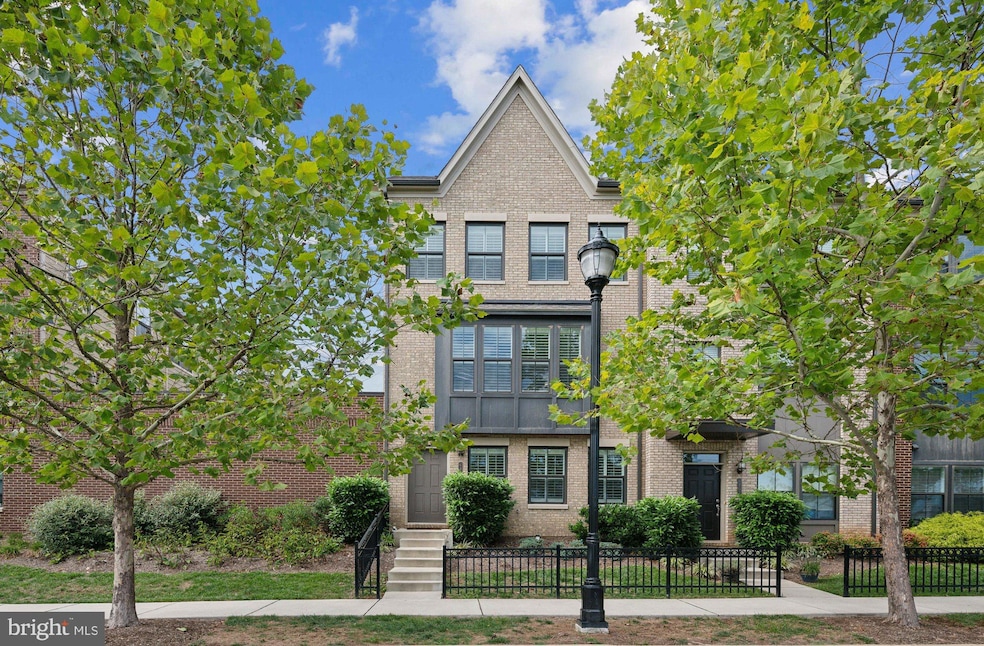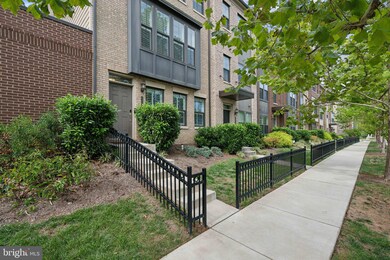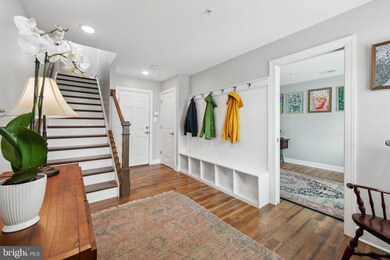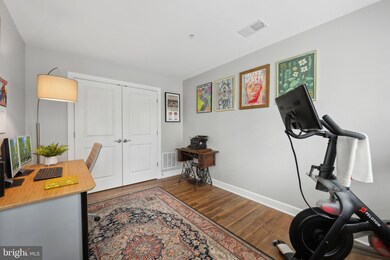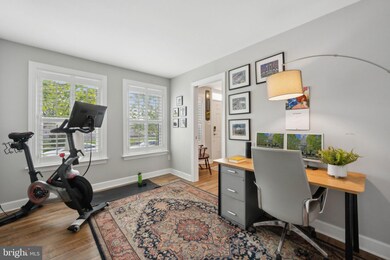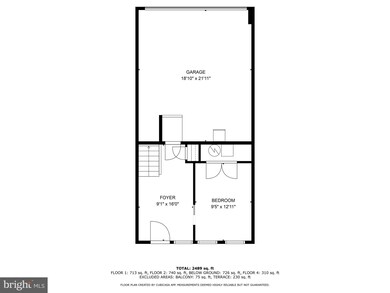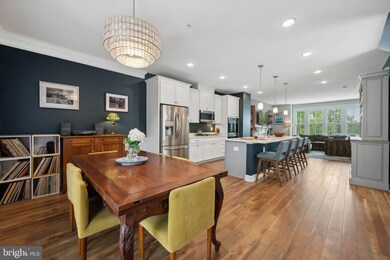
6400 47th Ave Riverdale, MD 20737
Riverdale Park NeighborhoodHighlights
- 2 Car Attached Garage
- Oversized Parking
- Central Heating and Cooling System
About This Home
As of October 2024Welcome to this beautiful townhouse in the vibrant Riverdale community. Situated on a quiet street, this home offers the convenience of nearby amenities, including a Whole Foods, local eateries, and shops. Explore favorites like Denizen’s Brewing Company and Taqueria Los Perez, and enjoy the nearby Route 1 corridor, home to popular spots like Busboys and Poets. The walkable Arts District features theaters, studios, and entertainment venues.
As you enter, the foyer provides a stylish and functional space with built-in wall hooks and cubbies, creating a sleek mudroom feel. This level includes a versatile room for a home office, workout area, or additional bedroom, along with a spacious two-car garage equipped with ample storage, a workbench, and an EV charger.
The second level showcases an open-concept layout with a dining room, kitchen, family room, and a cozy deck, highlighted by soaring 9-foot ceilings. The kitchen is fully equipped with modern appliances and a large pantry. The adjacent deck, with a gas hook-up for your grill, offers seamless indoor-outdoor living. A chic powder room adds convenience on this level.
On the third floor, you’ll find the primary suite with an en-suite bathroom and walk-in closet, plus two additional bedrooms with their own closets. A conveniently placed laundry cabinet provides easy access.
The top floor features a fantastic recreation area with a wet bar, perfect for entertaining or converting into a guest suite. The private terrace, with another gas hook-up, is ideal for relaxing or hosting guests.
With modern conveniences, spacious living areas, and thoughtful design, this townhouse is the perfect place to call home. Don’t miss the opportunity to make this stunning property yours!
Townhouse Details
Home Type
- Townhome
Est. Annual Taxes
- $9,560
Year Built
- Built in 2019
Lot Details
- 1,307 Sq Ft Lot
HOA Fees
- $134 Monthly HOA Fees
Parking
- 2 Car Attached Garage
- Oversized Parking
- Garage Door Opener
Home Design
- Brick Exterior Construction
- Slab Foundation
Interior Spaces
- 2,489 Sq Ft Home
- Property has 4 Levels
Bedrooms and Bathrooms
Utilities
- Central Heating and Cooling System
- Electric Water Heater
Listing and Financial Details
- Tax Lot 113
- Assessor Parcel Number 17195549970
Community Details
Overview
- Association fees include common area maintenance
- Riverdale Subdivision
Amenities
- Common Area
Map
Home Values in the Area
Average Home Value in this Area
Property History
| Date | Event | Price | Change | Sq Ft Price |
|---|---|---|---|---|
| 10/25/2024 10/25/24 | Sold | $690,000 | +0.7% | $277 / Sq Ft |
| 09/26/2024 09/26/24 | Pending | -- | -- | -- |
| 09/26/2024 09/26/24 | For Sale | $685,000 | -- | $275 / Sq Ft |
Tax History
| Year | Tax Paid | Tax Assessment Tax Assessment Total Assessment is a certain percentage of the fair market value that is determined by local assessors to be the total taxable value of land and additions on the property. | Land | Improvement |
|---|---|---|---|---|
| 2024 | $21 | $0 | $0 | $0 |
| 2023 | $21 | $0 | $0 | $0 |
| 2022 | $0 | $0 | $0 | $0 |
| 2021 | $21 | $0 | $0 | $0 |
| 2020 | $21 | $0 | $0 | $0 |
| 2019 | $21 | $0 | $0 | $0 |
| 2018 | $21 | $0 | $0 | $0 |
| 2017 | $21 | $0 | $0 | $0 |
| 2016 | -- | $0 | $0 | $0 |
| 2015 | -- | $0 | $0 | $0 |
| 2014 | -- | $0 | $0 | $0 |
Similar Homes in the area
Source: Bright MLS
MLS Number: MDPG2126564
APN: 19-5550160
- 6645 Rhode Island Ave
- 4606 Woodberry St
- 4417 Van Buren St
- 6702 Baltimore Ave
- 6422 Taylor Rd
- 4611 Amherst Rd
- 6716 Baltimore Ave
- 4608 Queensbury Rd
- 6715 Queens Chapel Rd
- 4502 Amherst Rd
- 4902 E West Hwy
- 6203 49th Ave
- 4512 Oliver St
- 6816 Pineway
- 4711 Oliver St
- 4215 Tuckerman St
- 6509 Queens Chapel Rd
- 4216 Sheridan St
- 4309 Queensbury Rd
- 7007 Wake Forest Dr
