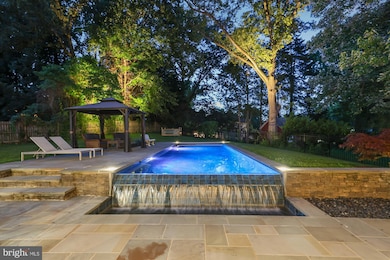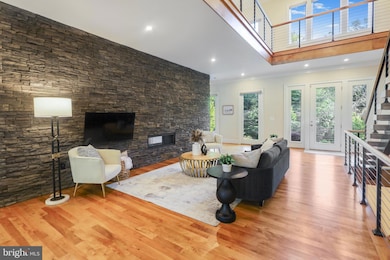
6400 Divine St McLean, VA 22101
Highlights
- Heated Infinity Pool
- View of Trees or Woods
- Contemporary Architecture
- Chesterbrook Elementary School Rated A
- Open Floorplan
- Recreation Room
About This Home
As of December 2024Welcome to this stunning contemporary home in quiet location on a non-thru street with in-ground, salt water pool. This gorgeous four bedroom, four full-bath residence is a private retreat that's only minutes away from DC and MD. With its style, location and privacy, this residence is definitely the one you've been looking for!
The front entrance opens to breathtaking views through to the backyard and show-stopping pool with waterfall edge.
Gorgeous wood floors throughout the main level warm the space and complement the butcher block floating stairs with cable railing. Luxury finishes include crown molding throughout and recessed lighting.
The light-filled home's foyer is open to the top floor enhancing its spacious feel and highlighting the striking stacked stone wall with 2-sided gas fireplace.
The formal dining room has large windows and is gracefully illuminated by a gorgeous chandelier.
The kitchen boasts a huge island, large walk-in pantry, wine fridge and a wet bar.
The main floor also has a large family room, library with built-in bookshelves and gas fireplace, and a full bath.
Head up to the second-floor mezzanine, which is open to the foyer and living room below, every window on this floor has private tree-top views!
The massive primary retreat has a large walk-in closet with skylight and wall safe. The primary bath includes double sinks, oversized shower, soaking tub and a private water closet with bidet.
There is also a large open area that is perfect for an office, play room or yoga retreat, the possibilities are endless! Two additional bedrooms share a Jack and Jill bath with double sinks and bathtub. The laundry room is also conveniently located on this level.
The lower level includes a large rec room with 2-sided wet bar and its own gas fireplace along with an additional bedroom, full bath, exercise room and utility room with additional storage. There is also access to the 2-car garage and front yard.
The home feeds into the coveted McLean High School pyramid. This exceptional property is a timeless treasure, seamlessly blending sophistication, functionality and beauty. Don't miss your opportunity to own this piece of paradise!
Home Details
Home Type
- Single Family
Est. Annual Taxes
- $22,858
Year Built
- Built in 2011
Lot Details
- 0.51 Acre Lot
- Wrought Iron Fence
- Property is Fully Fenced
- Property is in excellent condition
- Property is zoned 110
Parking
- 2 Car Direct Access Garage
- 6 Driveway Spaces
- Parking Storage or Cabinetry
- Front Facing Garage
- Garage Door Opener
- On-Street Parking
Home Design
- Contemporary Architecture
- Permanent Foundation
- HardiePlank Type
Interior Spaces
- 3,669 Sq Ft Home
- Property has 3 Levels
- Open Floorplan
- Wet Bar
- Sound System
- Built-In Features
- Crown Molding
- Ceiling Fan
- Recessed Lighting
- 2 Fireplaces
- Double Sided Fireplace
- Fireplace With Glass Doors
- Stone Fireplace
- Gas Fireplace
- Window Treatments
- Family Room Overlook on Second Floor
- Family Room Off Kitchen
- Living Room
- Formal Dining Room
- Den
- Recreation Room
- Utility Room
- Home Gym
- Views of Woods
Kitchen
- Built-In Oven
- Gas Oven or Range
- Down Draft Cooktop
- Built-In Microwave
- Ice Maker
- Dishwasher
- Stainless Steel Appliances
- Kitchen Island
- Disposal
Flooring
- Wood
- Carpet
Bedrooms and Bathrooms
- Main Floor Bedroom
- En-Suite Primary Bedroom
- En-Suite Bathroom
- Walk-In Closet
- Soaking Tub
- Bathtub with Shower
- Walk-in Shower
Laundry
- Laundry Room
- Laundry on upper level
- Dryer
- Washer
Home Security
- Home Security System
- Fire and Smoke Detector
Pool
- Heated Infinity Pool
- Fence Around Pool
Outdoor Features
- Patio
- Exterior Lighting
- Rain Gutters
- Porch
Schools
- Chesterbrook Elementary School
- Longfellow Middle School
- Mclean High School
Utilities
- Forced Air Heating and Cooling System
- Cooling System Utilizes Natural Gas
- Air Filtration System
- Humidifier
- Natural Gas Water Heater
- Municipal Trash
Community Details
- No Home Owners Association
- Built by Stanley Martin
- Divine Subdivision
Listing and Financial Details
- Assessor Parcel Number 0313 05 0020B
Map
Home Values in the Area
Average Home Value in this Area
Property History
| Date | Event | Price | Change | Sq Ft Price |
|---|---|---|---|---|
| 12/02/2024 12/02/24 | Sold | $2,100,400 | -4.5% | $572 / Sq Ft |
| 10/30/2024 10/30/24 | Pending | -- | -- | -- |
| 10/17/2024 10/17/24 | For Sale | $2,199,000 | -- | $599 / Sq Ft |
Tax History
| Year | Tax Paid | Tax Assessment Tax Assessment Total Assessment is a certain percentage of the fair market value that is determined by local assessors to be the total taxable value of land and additions on the property. | Land | Improvement |
|---|---|---|---|---|
| 2024 | $22,858 | $1,934,680 | $579,000 | $1,355,680 |
| 2023 | $20,609 | $1,789,790 | $532,000 | $1,257,790 |
| 2022 | $18,205 | $1,592,010 | $467,000 | $1,125,010 |
| 2021 | $17,366 | $1,451,380 | $441,000 | $1,010,380 |
| 2020 | $20,951 | $1,736,510 | $428,000 | $1,308,510 |
| 2019 | $20,761 | $1,720,760 | $420,000 | $1,300,760 |
| 2018 | $18,620 | $1,619,130 | $420,000 | $1,199,130 |
| 2017 | $18,814 | $1,589,040 | $420,000 | $1,169,040 |
| 2016 | $18,220 | $1,542,120 | $396,000 | $1,146,120 |
| 2015 | $15,389 | $1,351,100 | $396,000 | $955,100 |
| 2014 | $14,394 | $1,266,530 | $374,000 | $892,530 |
Mortgage History
| Date | Status | Loan Amount | Loan Type |
|---|---|---|---|
| Open | $1,250,000 | New Conventional | |
| Previous Owner | $707,000 | New Conventional | |
| Previous Owner | $729,000 | New Conventional | |
| Previous Owner | $729,750 | Construction |
Deed History
| Date | Type | Sale Price | Title Company |
|---|---|---|---|
| Deed | $2,100,400 | Allied Title | |
| Warranty Deed | $826,000 | -- |
Similar Homes in the area
Source: Bright MLS
MLS Number: VAFX2205954
APN: 0313-05-0020B
- 1811 Lansing Ct
- 1755 East Ave
- 1914 & 1912 Birch Rd
- 6330 Cross St
- 1705 East Ave
- 1669 East Ave
- 6313 Old Dominion Dr
- 6403 Old Dominion Dr
- 6346 Old Dominion Dr
- 1718 Chateau Ct
- 1806 Barbee St
- 6304 Old Dominion Dr
- 1907 Bargo Ct
- 6329 Linway Terrace
- 6303 Hunting Ridge Ln
- 6529 Fairlawn Dr
- 6506 Old Chesterbrook Rd
- 1549 Brookhaven Dr
- 1944 Massachusetts Ave
- 6535 Fairlawn Dr






