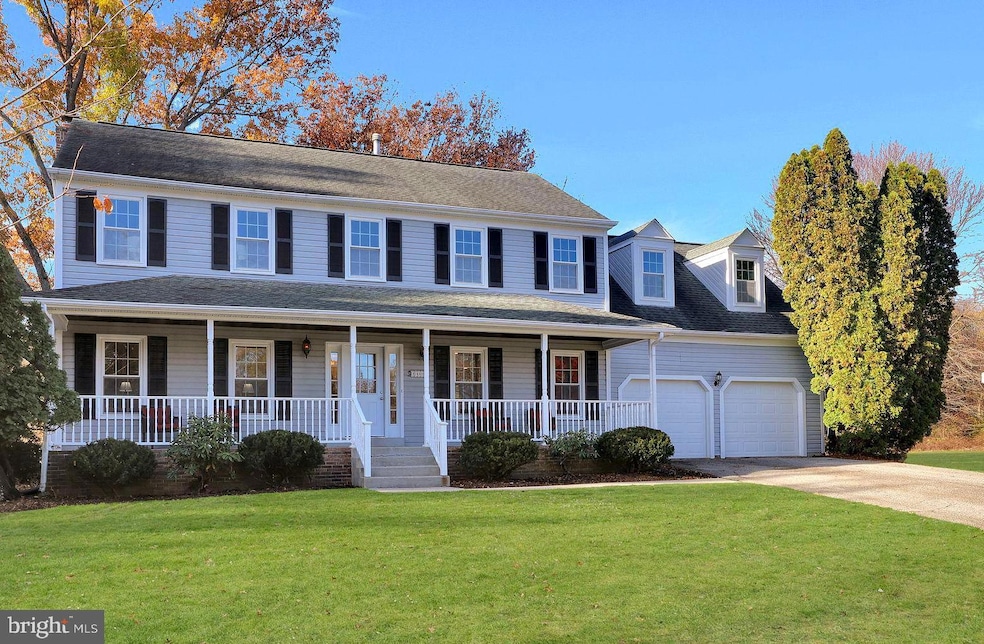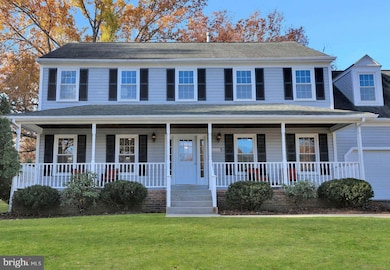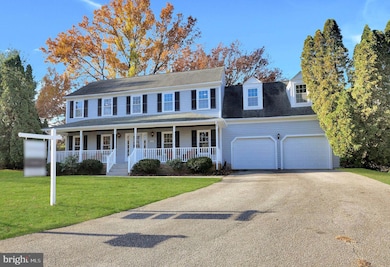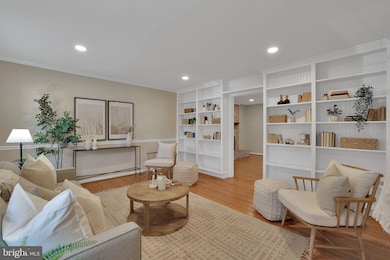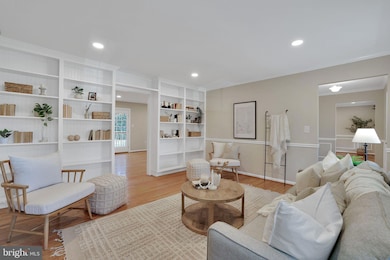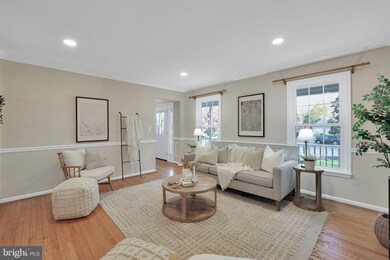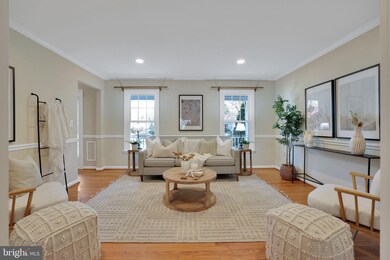
Highlights
- View of Trees or Woods
- Dual Staircase
- Deck
- Open Floorplan
- Colonial Architecture
- Recreation Room
About This Home
As of February 2025New year, new home for you! Don't miss this unique opportunity to own a lovely and spacious home in the sought-after Grady's Walk neighborhood! Located at the end of a quiet cul-de-sac, this well-appointed home sits on a large lot and backs to the woods, providing unmatched privacy and serenity. As you approach, you'll notice the wide front porch perfect for relaxing. Enter into the gracious foyer, and as you explore the main floor you'll enter a formal sitting room with gorgeous built-in shelves that opens into a cozy living room, complete with fireplace and access to the rear deck. The upgraded kitchen gives you options! Gather around the island to eat, converse, or prepare a snack, or host a more relaxed sit-down meal in the spacious dining room adjoining the kitchen. The open concept between kitchen and dining facilitates an easy flow and rhythm, whether you're entertaining or going about your daily life. From there, ascend to the second floor to find 5 bedrooms and two full bathrooms. Plenty of space and light for all your needs, including a convenient second-floor laundry. The bedrooms are lovingly equipped with ceiling fans, wall to wall carpeting, and generous closets. Storage will be no issue in this home! The primary bedroom has a generous walk-in closet, makeup vanity, and full bath as well. Don't forget the basement! Recently finished and lovingly renovated, it holds another bedroom that can also be used as an office or craft room. You'll be floored by the custom built-in bookshelves, bright lighting, comfortable LVP flooring, and updated full bath. Finally, the attached 2-car garage provides plenty of space and flexibility for your extracurriculars - storage, workshop, home gym, flex space, bike repair, you name it! Finally, can we talk about the yard? As if this lot wasn't spacious enough on its own, it backs up to county owned and maintained land, giving you the space and flexibility to garden, explore, play an epic game of catch, and more. Schedule your showing today and don't let the opportunity to live in this wonderful neighborhood pass you by!
Home Details
Home Type
- Single Family
Est. Annual Taxes
- $8,856
Year Built
- Built in 1987
Lot Details
- 0.39 Acre Lot
- Cul-De-Sac
- Back Yard Fenced
- Landscaped
- Wooded Lot
- Backs to Trees or Woods
- Property is in very good condition
- Property is zoned RR
Parking
- 2 Car Attached Garage
- 3 Driveway Spaces
- Front Facing Garage
- Garage Door Opener
- Off-Street Parking
- Unassigned Parking
Home Design
- Colonial Architecture
- Frame Construction
- Shingle Roof
- Composition Roof
Interior Spaces
- Property has 3 Levels
- Open Floorplan
- Dual Staircase
- Built-In Features
- Ceiling Fan
- Recessed Lighting
- 1 Fireplace
- Window Screens
- French Doors
- Entrance Foyer
- Family Room Off Kitchen
- Living Room
- Dining Room
- Recreation Room
- Views of Woods
Kitchen
- Breakfast Area or Nook
- Eat-In Kitchen
- Gas Oven or Range
- Microwave
- Extra Refrigerator or Freezer
- Ice Maker
- Dishwasher
- Kitchen Island
- Upgraded Countertops
- Disposal
Flooring
- Wood
- Carpet
- Ceramic Tile
Bedrooms and Bathrooms
- En-Suite Primary Bedroom
- En-Suite Bathroom
- Walk-In Closet
Laundry
- Laundry Room
- Dryer
- Washer
Finished Basement
- Basement Fills Entire Space Under The House
- Connecting Stairway
- Exterior Basement Entry
Home Security
- Storm Windows
- Storm Doors
Outdoor Features
- Deck
- Porch
Utilities
- Forced Air Heating and Cooling System
- Humidifier
- Vented Exhaust Fan
- Natural Gas Water Heater
- Municipal Trash
Community Details
- No Home Owners Association
- Built by K & P BUILDERS
- Easter Seal Estates Plat Subdivision, The Denton Floorplan
Listing and Financial Details
- Tax Lot 9
- Assessor Parcel Number 17141634542
Map
Home Values in the Area
Average Home Value in this Area
Property History
| Date | Event | Price | Change | Sq Ft Price |
|---|---|---|---|---|
| 02/11/2025 02/11/25 | Sold | $651,000 | +0.2% | $181 / Sq Ft |
| 01/02/2025 01/02/25 | For Sale | $650,000 | 0.0% | $181 / Sq Ft |
| 12/25/2024 12/25/24 | Off Market | $650,000 | -- | -- |
| 11/28/2024 11/28/24 | For Sale | $650,000 | +51.2% | $181 / Sq Ft |
| 11/25/2014 11/25/14 | Sold | $430,000 | -1.1% | $173 / Sq Ft |
| 11/03/2014 11/03/14 | Pending | -- | -- | -- |
| 10/17/2014 10/17/14 | For Sale | $434,950 | -- | $175 / Sq Ft |
Tax History
| Year | Tax Paid | Tax Assessment Tax Assessment Total Assessment is a certain percentage of the fair market value that is determined by local assessors to be the total taxable value of land and additions on the property. | Land | Improvement |
|---|---|---|---|---|
| 2024 | $7,856 | $520,333 | $0 | $0 |
| 2023 | $7,527 | $495,967 | $0 | $0 |
| 2022 | $7,129 | $471,600 | $102,600 | $369,000 |
| 2021 | $6,781 | $451,933 | $0 | $0 |
| 2020 | $6,569 | $432,267 | $0 | $0 |
| 2019 | $6,361 | $412,600 | $101,300 | $311,300 |
| 2018 | $6,107 | $388,100 | $0 | $0 |
| 2017 | $5,900 | $363,600 | $0 | $0 |
| 2016 | -- | $339,100 | $0 | $0 |
| 2015 | $4,869 | $330,467 | $0 | $0 |
| 2014 | $4,869 | $321,833 | $0 | $0 |
Mortgage History
| Date | Status | Loan Amount | Loan Type |
|---|---|---|---|
| Open | $260,000 | New Conventional | |
| Closed | $260,000 | New Conventional | |
| Previous Owner | $327,000 | New Conventional | |
| Previous Owner | $342,875 | New Conventional | |
| Previous Owner | $387,000 | New Conventional | |
| Previous Owner | $221,030 | Stand Alone Second | |
| Previous Owner | $150,000 | Credit Line Revolving | |
| Previous Owner | $359,650 | Stand Alone Refi Refinance Of Original Loan | |
| Previous Owner | $25,000 | Stand Alone Second |
Deed History
| Date | Type | Sale Price | Title Company |
|---|---|---|---|
| Warranty Deed | $651,000 | Universal Title | |
| Warranty Deed | $651,000 | Universal Title | |
| Special Warranty Deed | $430,000 | Title Forward | |
| Deed | $176,600 | -- |
Similar Homes in Bowie, MD
Source: Bright MLS
MLS Number: MDPG2131814
APN: 14-1634542
- 3502 Madonna Ln
- 3435 Memphis Ln
- 3507 Madonna Ln
- 6207 Gothic Ln
- 13604 Gresham Ct
- 6306 Gilbralter Ct
- 6414 Gallery St
- 3912 Winchester Ln
- 12206 Maycheck Ln
- 6212 Gideon St
- 12218 Westmont Ln
- 4006 Wharton Turn
- 6305 Gabriel St
- 12117 Tawny Ln
- 7303 Westwind Ct
- 3008 Tanbark Ln
- 7212 Old Chapel Dr
- 13501 Loganville St
- 12126 Tanglewood Ln
- 12409 Madeley Ln
