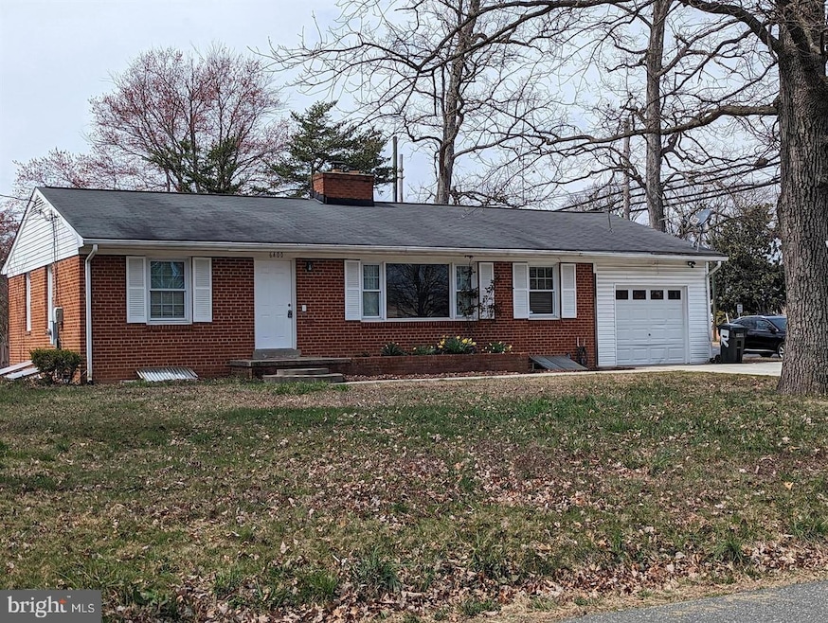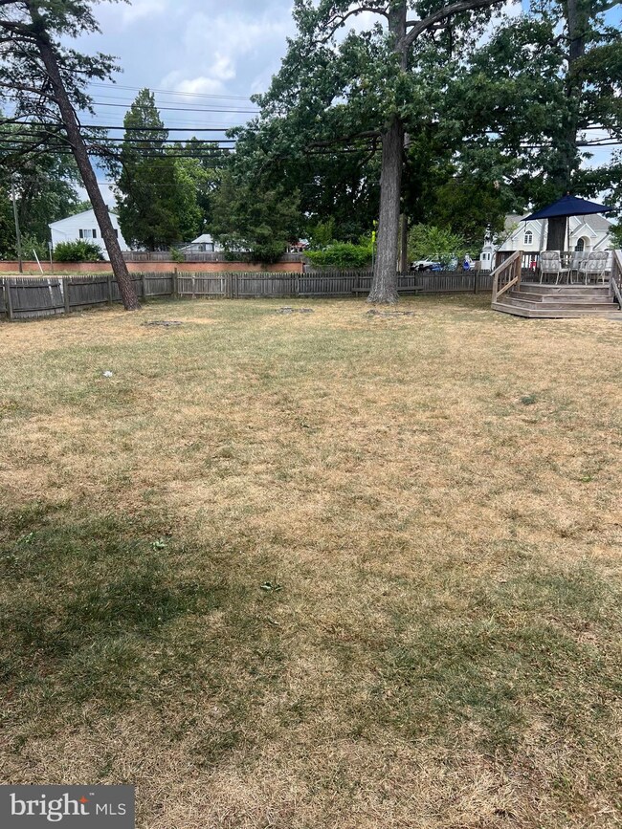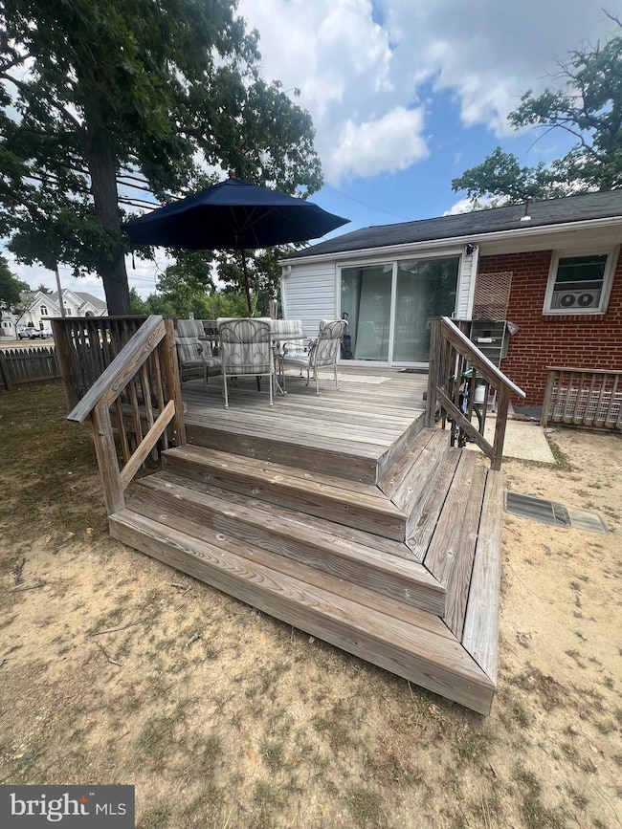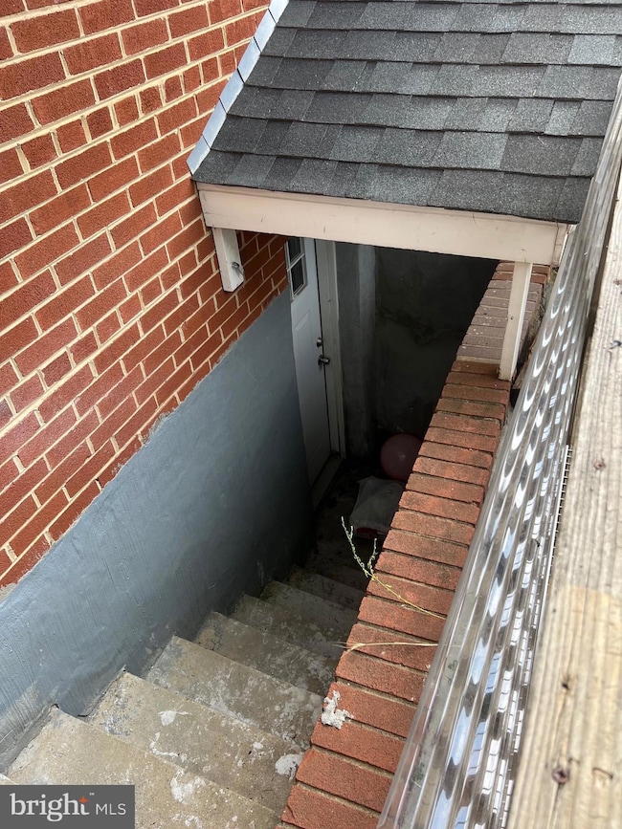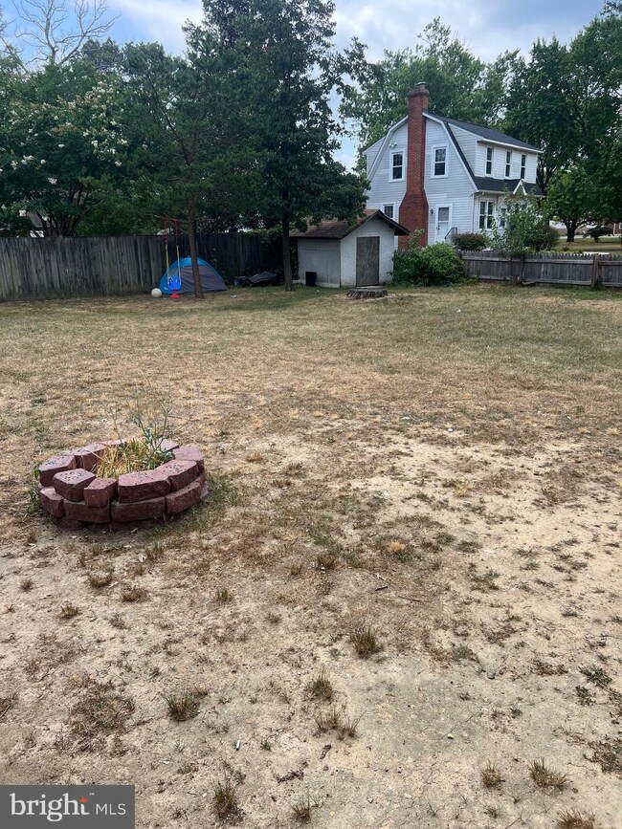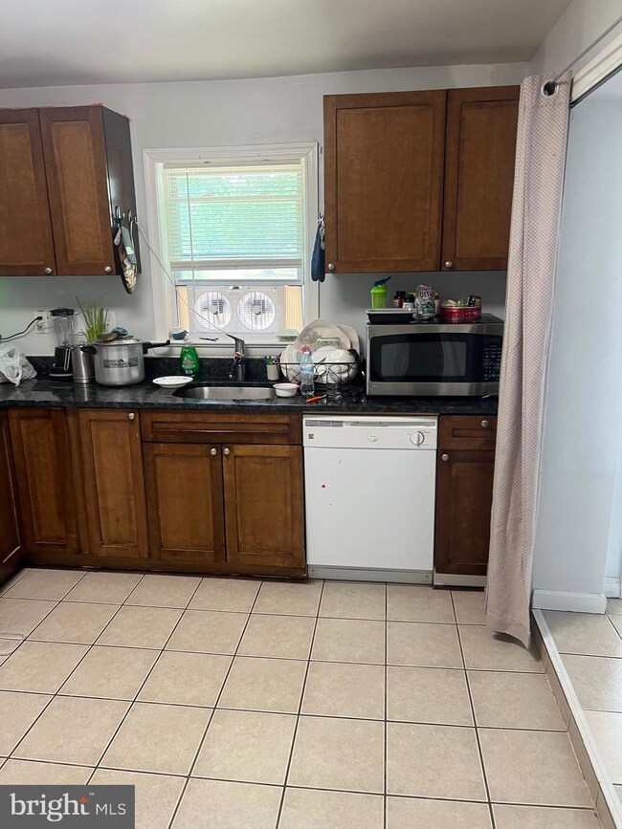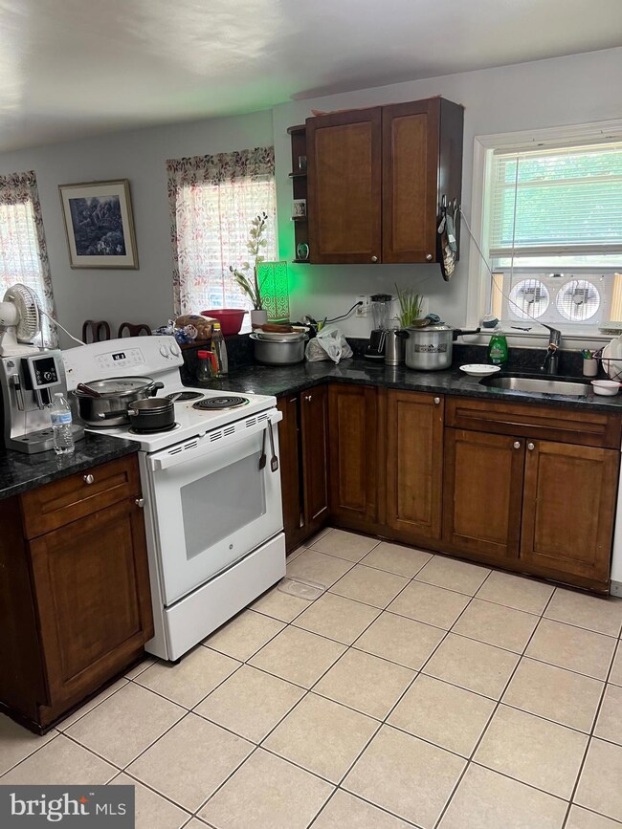
6400 Inwood Dr Springfield, VA 22150
Springtown NeighborhoodHighlights
- Deck
- Raised Ranch Architecture
- Main Floor Bedroom
- Open Floorplan
- Wood Flooring
- Attic
About This Home
As of January 2025Conveniently located to excellent schools, shopping, restaurants, public parks, Metro, and Regan & Dulles International Airports. Many recent updates on this 2 level, raised rambler, featuring 5 bedrooms , 3 Full bathrooms and 2 half bathrooms. There is large outdoor deck for entertaining and the rear yard is completely fenced.
ATTENTION ALL INTERESTED PARTIES!!! EXCELLENT INVESTOR OPPORTUNITY!!!
This is a very confidential offering. There will be no in-person showings prior to contract. Property is being sold subject to a lease that runs through May 31, 2025 @ $3500.00 per month . Do not disturb tenant and all inquires are to be done through the listing agent. Tenant has excellent payment history and may renew the lease at the end of May 2025 if purchaser is interested. Call lister for more specifics on showings and contracts.
Home Details
Home Type
- Single Family
Est. Annual Taxes
- $7,291
Year Built
- Built in 1958
Lot Details
- 0.37 Acre Lot
- East Facing Home
- Partially Fenced Property
- Wood Fence
- Property is zoned 110
Parking
- 1 Car Attached Garage
- 4 Driveway Spaces
- Front Facing Garage
- Off-Street Parking
Home Design
- Raised Ranch Architecture
- Brick Exterior Construction
- Brick Foundation
- Block Foundation
- Asphalt Roof
Interior Spaces
- Property has 2 Levels
- Open Floorplan
- Built-In Features
- Fireplace With Glass Doors
- Window Treatments
- Dining Area
- Flood Lights
- Attic
Kitchen
- Breakfast Area or Nook
- Eat-In Kitchen
- Electric Oven or Range
- Extra Refrigerator or Freezer
- Dishwasher
- Upgraded Countertops
- Disposal
Flooring
- Wood
- Ceramic Tile
Bedrooms and Bathrooms
Laundry
- Laundry on main level
- Electric Dryer
- Washer
Finished Basement
- Walk-Up Access
- Rear Basement Entry
- Basement Windows
Outdoor Features
- Deck
- Outbuilding
- Playground
Utilities
- Forced Air Heating and Cooling System
- Natural Gas Water Heater
Community Details
- No Home Owners Association
- Springfield Forest Subdivision
Listing and Financial Details
- Tax Lot 1
- Assessor Parcel Number 0813 11 0001
Map
Home Values in the Area
Average Home Value in this Area
Property History
| Date | Event | Price | Change | Sq Ft Price |
|---|---|---|---|---|
| 01/03/2025 01/03/25 | Sold | $660,000 | -2.2% | $265 / Sq Ft |
| 12/03/2024 12/03/24 | For Sale | $675,000 | 0.0% | $271 / Sq Ft |
| 11/29/2024 11/29/24 | Off Market | $675,000 | -- | -- |
| 08/22/2024 08/22/24 | For Sale | $675,000 | 0.0% | $271 / Sq Ft |
| 05/31/2023 05/31/23 | Rented | $3,500 | -1.4% | -- |
| 04/01/2023 04/01/23 | For Rent | $3,550 | -- | -- |
Tax History
| Year | Tax Paid | Tax Assessment Tax Assessment Total Assessment is a certain percentage of the fair market value that is determined by local assessors to be the total taxable value of land and additions on the property. | Land | Improvement |
|---|---|---|---|---|
| 2024 | $7,291 | $629,320 | $303,000 | $326,320 |
| 2023 | $6,759 | $598,940 | $288,000 | $310,940 |
| 2022 | $6,376 | $557,570 | $263,000 | $294,570 |
| 2021 | $5,730 | $488,250 | $198,000 | $290,250 |
| 2020 | $5,553 | $469,160 | $188,000 | $281,160 |
| 2019 | $5,159 | $435,950 | $179,000 | $256,950 |
| 2018 | $4,881 | $424,470 | $175,000 | $249,470 |
| 2017 | $4,836 | $416,580 | $172,000 | $244,580 |
| 2016 | $4,636 | $400,170 | $165,000 | $235,170 |
| 2015 | $4,093 | $366,750 | $151,000 | $215,750 |
| 2014 | $4,003 | $359,520 | $148,000 | $211,520 |
Mortgage History
| Date | Status | Loan Amount | Loan Type |
|---|---|---|---|
| Open | $495,000 | New Conventional | |
| Previous Owner | $253,200 | Credit Line Revolving | |
| Previous Owner | $243,750 | Unknown | |
| Previous Owner | $279,000 | New Conventional | |
| Previous Owner | $153,000 | No Value Available | |
| Closed | $8,500 | No Value Available |
Deed History
| Date | Type | Sale Price | Title Company |
|---|---|---|---|
| Deed | $660,000 | First American Title | |
| Deed | -- | None Listed On Document | |
| Trustee Deed | $225,100 | -- | |
| Trustee Deed | $373,500 | -- | |
| Deed | $310,000 | -- | |
| Deed | $170,000 | -- |
Similar Homes in Springfield, VA
Source: Bright MLS
MLS Number: VAFX2198062
APN: 0813-11-0001
- 6430 Franconia Rd
- 6400 Wayles St
- 6412 Franconia Ct
- 6430 Franconia Ct
- 6524 Greenleaf St
- 6690 Debra lu Way
- 6278 Wills St
- 6613 Elder Ave
- 6253 Sibel Place
- 6426 Meriwether Ln
- 6259 Traci Joyce Ln
- 6007 Waynesboro Cir
- 6236 Summit Point Ct
- 6521 Gildar St
- 6608 Schurtz St
- 6204 William Edgar Dr
- 6913 Victoria Dr
- 6748 Applemint Ln
- 6207 Elati Ct
- 6610 Stagecoach St
