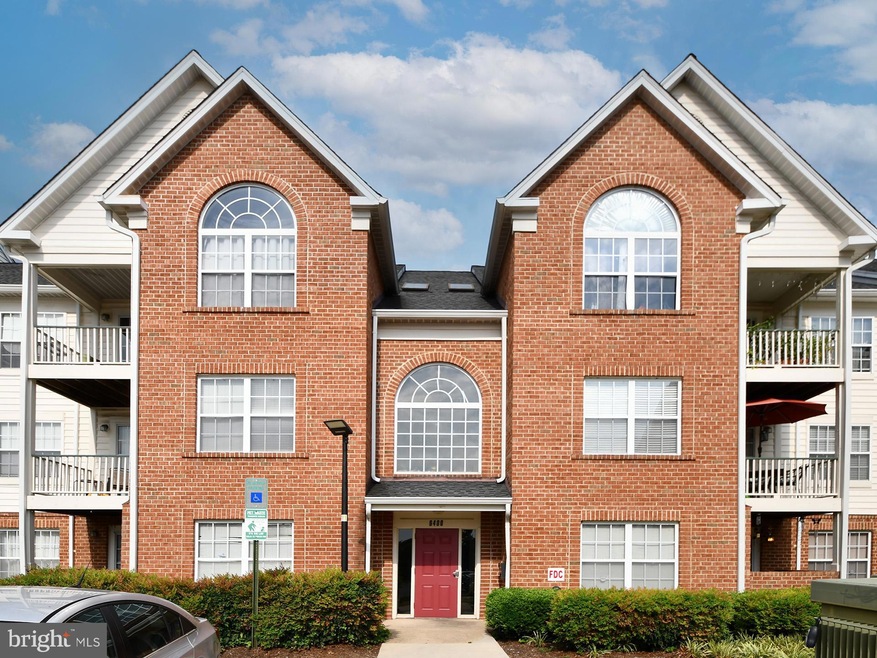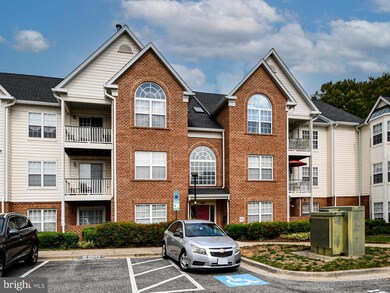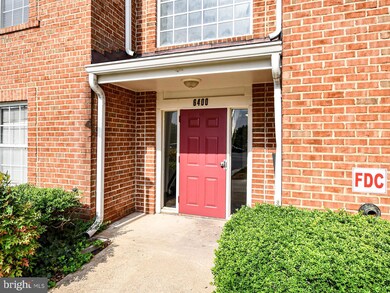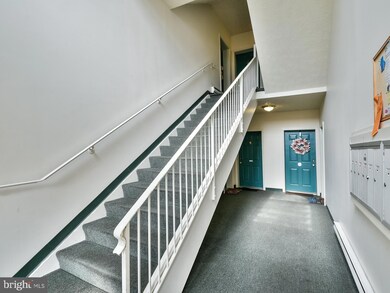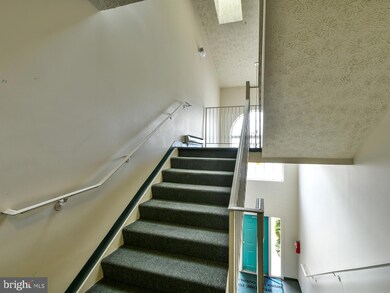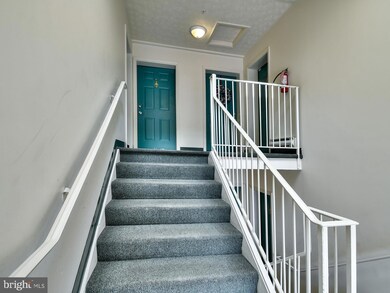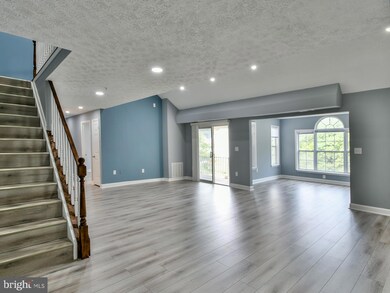
6400 Saint Ignatius Dr Unit 5302 Fort Washington, MD 20744
Highlights
- No Units Above
- Open Floorplan
- Upgraded Countertops
- Gourmet Kitchen
- Combination Kitchen and Living
- Community Center
About This Home
As of October 2024METICULOUSLY REOVATED 3BR, 2 BA 1150 SFT 1-LEVEL CONDO ON 3RD FLOOR IN BRINKLEY
OVERLOOK VERY CLOSE TO 495, NATIONAL HARBOR, VA, DC & BASE, SHOPPING, AMENITIES.
ENTIRE CONDO INCLUDING ALL 3BRS HAVE NEW LUXURY VINYL FLOORS. REN. NEW KITCHEN w/42" WHITE CABINETS, GRANITE COUNTER, NEW SS APPLIANCES, SEPARATE DINING ROOM. VERY SPACIOUS 15' HIGH CEILING w/RECESS LIGHTS. MBR w/WALK-IN-CLOSET, REN. NEW BATH ROOM w/SOAKING TUB, STANDING SHOWER. SECOND BR w/HALL WAY REN. FULL BATH. THRID
BEDROOM ON UPPER LEVEL w/AMPLE LIGHTING, RECESS LIGHTS, LARGE OPEN AREA FOR OFFICE
SPACE USE. FRESH PAINT. NEW WASHER & DRYER, AMPLE STORE SPACE. RESTRICTED BUILDING
ACCESS w/MAIN DOOR SECURITY, RESERVED PARKING & AMPLE VISITOR PARKING.
SHOWS WELL. PRIED TO SELL. AGENT IS THE OWNER.
Property Details
Home Type
- Condominium
Est. Annual Taxes
- $1,965
Year Built
- Built in 1994 | Remodeled in 2024
Lot Details
- No Units Above
- Two or More Common Walls
- Property is in very good condition
HOA Fees
- $375 Monthly HOA Fees
Home Design
- Brick Exterior Construction
- Asphalt Roof
- Shingle Siding
- Concrete Perimeter Foundation
- CPVC or PVC Pipes
Interior Spaces
- 1,144 Sq Ft Home
- Property has 3 Levels
- Open Floorplan
- Recessed Lighting
- Casement Windows
- Window Screens
- Combination Kitchen and Living
- Dining Area
- Intercom
Kitchen
- Gourmet Kitchen
- Electric Oven or Range
- Microwave
- Dishwasher
- Stainless Steel Appliances
- Upgraded Countertops
- Disposal
Flooring
- Ceramic Tile
- Luxury Vinyl Plank Tile
Bedrooms and Bathrooms
- 3 Main Level Bedrooms
- En-Suite Bathroom
- Walk-In Closet
- 2 Full Bathrooms
- Soaking Tub
Laundry
- Laundry on main level
- Electric Front Loading Dryer
- Front Loading Washer
Parking
- Handicap Parking
- Private Parking
- Lighted Parking
- Parking Lot
- Surface Parking
- 1 Assigned Parking Space
Location
- Suburban Location
Utilities
- Central Heating and Cooling System
- Vented Exhaust Fan
- 120/240V
- Natural Gas Water Heater
Listing and Financial Details
- Assessor Parcel Number 17122846293
Community Details
Overview
- Association fees include common area maintenance, exterior building maintenance, lawn maintenance, management, reserve funds, road maintenance, snow removal, trash
- 12 Units
- Low-Rise Condominium
- Brinkley Overlook Condos
- Brinkley Overlook Condo Community
- Brinkley Overlook Subdivision
Amenities
- Community Center
Recreation
- Community Playground
Pet Policy
- Dogs and Cats Allowed
Security
- Fenced around community
- Carbon Monoxide Detectors
- Fire and Smoke Detector
- Fire Sprinkler System
Map
Home Values in the Area
Average Home Value in this Area
Property History
| Date | Event | Price | Change | Sq Ft Price |
|---|---|---|---|---|
| 10/28/2024 10/28/24 | Sold | $289,900 | 0.0% | $253 / Sq Ft |
| 09/06/2024 09/06/24 | For Sale | $289,900 | 0.0% | $253 / Sq Ft |
| 09/06/2024 09/06/24 | Off Market | $289,900 | -- | -- |
| 08/29/2024 08/29/24 | For Sale | $289,900 | -- | $253 / Sq Ft |
Tax History
| Year | Tax Paid | Tax Assessment Tax Assessment Total Assessment is a certain percentage of the fair market value that is determined by local assessors to be the total taxable value of land and additions on the property. | Land | Improvement |
|---|---|---|---|---|
| 2024 | $2,996 | $195,000 | $58,500 | $136,500 |
| 2023 | $2,723 | $176,667 | $0 | $0 |
| 2022 | $2,451 | $158,333 | $0 | $0 |
| 2021 | $2,178 | $140,000 | $42,000 | $98,000 |
| 2020 | $1,965 | $125,667 | $0 | $0 |
| 2019 | $1,594 | $111,333 | $0 | $0 |
| 2018 | $1,539 | $97,000 | $15,000 | $82,000 |
| 2017 | $1,418 | $87,333 | $0 | $0 |
| 2016 | -- | $77,667 | $0 | $0 |
| 2015 | $2,349 | $68,000 | $0 | $0 |
| 2014 | $2,349 | $68,000 | $0 | $0 |
Mortgage History
| Date | Status | Loan Amount | Loan Type |
|---|---|---|---|
| Open | $289,900 | New Conventional | |
| Closed | $289,900 | New Conventional | |
| Previous Owner | $204,850 | Stand Alone Second | |
| Previous Owner | $106,150 | No Value Available |
Deed History
| Date | Type | Sale Price | Title Company |
|---|---|---|---|
| Deed | $289,900 | Stewart Title | |
| Deed | $289,900 | Stewart Title | |
| Special Warranty Deed | $100,000 | Realty Title Services Inc | |
| Trustee Deed | $86,000 | None Available | |
| Deed | $108,900 | -- |
Similar Homes in Fort Washington, MD
Source: Bright MLS
MLS Number: MDPG2124160
APN: 12-2846293
- 6400 Saint Ignatius Dr Unit 5103
- 6126 Kildare Ct
- 0 Saint Barnabas Rd
- 6203 Barrowfield Ct
- 2061 Alice Ave Unit 2061-201
- 6210 Joe Klutsch Dr
- 2919 Christina Lynn Ct
- 2030 Alice Ave Unit 2030-102
- 6225 Dimrill Ct
- 6314 Bentham Ct
- 2418 E Rosecroft Village Cir
- 5402 Saint Barnabas Rd
- 1804 Ironton Dr
- 6506 Joe Klutsch Dr
- 3120 Brinkley Rd Unit 3T-3
- 2101 Norlinda Ave
- 3130 Brinkley Rd Unit 9201
- 3126 Brinkley Rd Unit 2101
- 3208 Mulberry Ln
