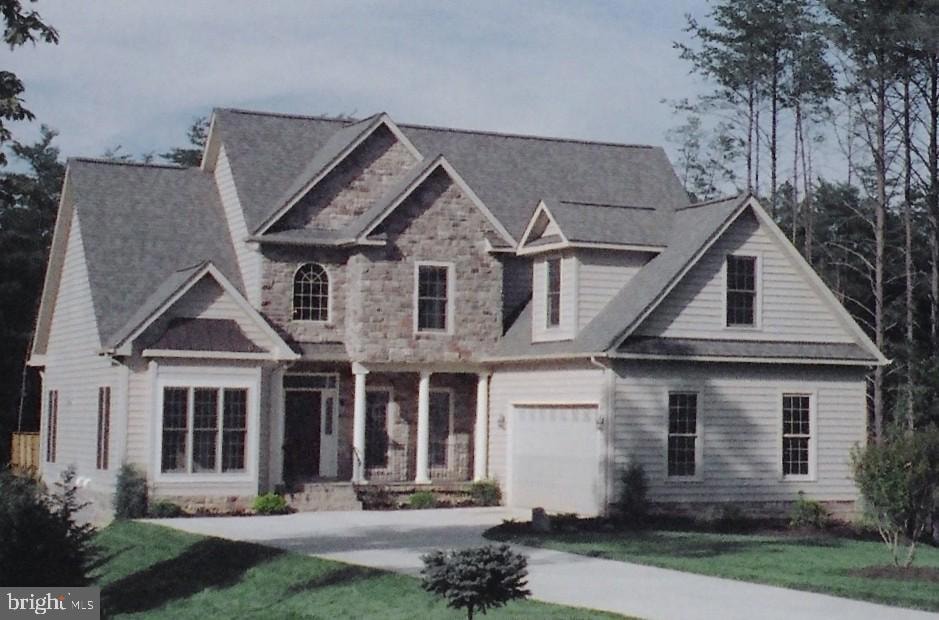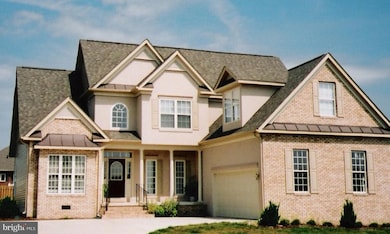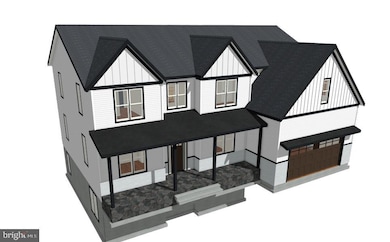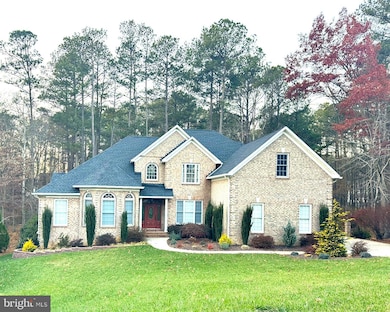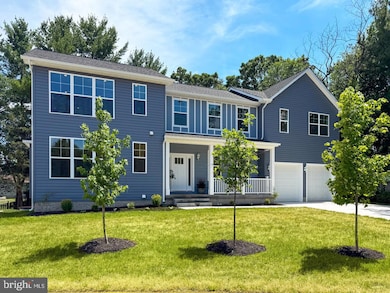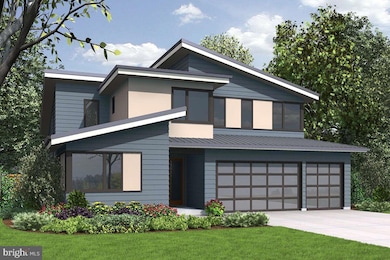
6400 Wayles St Springfield, VA 22150
Springtown NeighborhoodEstimated payment $7,680/month
Highlights
- New Construction
- Eat-In Gourmet Kitchen
- Open Floorplan
- Springfield Estates Elementary School Rated A
- 0.74 Acre Lot
- Colonial Architecture
About This Home
YOUR HOME YOUR WAY! Build your home with Madi Built Custom Home Builders. Choose your home plan for this large, level lot on a quiet street in the heart of popular Springfield, VA. Choose any standard plan at this price; Optional, larger homes are available. Your custom home will be sited on this large 3/4 acre, level, private, cul-de-sac lot.
Abe Madi of Madi Construction Company has been delighting custom home buyers with their unique homes for years. Choose a traditional style home, or choose a modern plan.
The standard homes are 2-story, 4-5 Bedrooms, 2 1/2-41/2 Baths, 2 Car Garage, with 2300-2900SF above grade, plus Large, Walk-out Basement. These homes offer 9' Ceilings, LVP Flooring, Shaker Cabinets, Quartz Countertops, spacious Primary Bedrooms & Primary Baths, Electric Fireplace & Utilities, Upgraded Tile, Recessed Lights, and Concrete Patio, All included in the standard price. Choose from the Seymour, Mason, Feyes, or Stratford, or schedule a meeting to see other choices.
Optional, larger homes can be built, such as the Greenlaw, Litchfield, Thruxton, Hastings, Ballard or schedule a meeting for pricing and to see other choices.
The standard home will be built with all NEW/modern features and finishes, such as 9' ceiling on the main and lower level, all-electric, energy-efficient systems, recessed lights in all rooms, LVP flooring throughout, and upgraded tile in all the bathrooms. The kitchens have lots of white Shaker cabinets, gorgeous quartz countertops, an island with pendant lights, stainless steel upgraded appliances, and a table space. The comfortable great room or living room will offer a wall-fireplace (vaulted or 2-story per plan) and sliding glass door to the exterior.
The pre-approved Seymour home offers main-level living including a first-floor primary bedroom and primary, great room with vaulted ceilings next to the modern kitchen with an island, a vaulted dining room, and den. (The luxurious Greenlaw plan offers a roomier, 1st floor primary bedroom plan.)The primary bath offers quartz countertops, a soaking tub, double vanity and walk-in shower. On the upper level there are 3 guest bedrooms and a full bath. Choose this plan for a faster completion time.
Want alternate or luxurious finishes? Work with your designer and contractor for the perfect interior finishes.
This Wayles home site offers a long private driveway. Check out 6430 Franconia Rd for similar home plans options on a1/2 acre lot for only $1,150,000 (VAFX2209908). Both homes are located in a prime, close-in Springfield location, just off the Beltway. CALL TODAY TO START BUILDING YOUR CUSTOM HOME!
Home Details
Home Type
- Single Family
Est. Annual Taxes
- $1,743
Year Built
- Built in 2025 | New Construction
Lot Details
- 0.74 Acre Lot
- Cul-De-Sac
- Northeast Facing Home
- Back and Front Yard
- Property is in excellent condition
- Property is zoned R-3
Parking
- 2 Car Attached Garage
- 7 Driveway Spaces
- Garage Door Opener
Home Design
- Colonial Architecture
- Chalet
- Contemporary Architecture
- Poured Concrete
- Blown-In Insulation
- Architectural Shingle Roof
- Vinyl Siding
- Concrete Perimeter Foundation
Interior Spaces
- Property has 3 Levels
- Open Floorplan
- Ceiling height of 9 feet or more
- Fireplace With Glass Doors
- Double Pane Windows
- Sliding Doors
- Insulated Doors
- Great Room
- Formal Dining Room
- Den
- Luxury Vinyl Plank Tile Flooring
- Fire and Smoke Detector
- Laundry on main level
Kitchen
- Eat-In Gourmet Kitchen
- Breakfast Area or Nook
- Electric Oven or Range
- Self-Cleaning Oven
- Stove
- Range Hood
- Dishwasher
- Stainless Steel Appliances
- Kitchen Island
- Upgraded Countertops
- Disposal
Bedrooms and Bathrooms
- En-Suite Primary Bedroom
- En-Suite Bathroom
- Walk-In Closet
- Soaking Tub
- Bathtub with Shower
- Walk-in Shower
Basement
- Basement Fills Entire Space Under The House
- Walk-Up Access
- Connecting Stairway
- Rear Basement Entry
- Space For Rooms
- Rough-In Basement Bathroom
- Basement Windows
Accessible Home Design
- Halls are 36 inches wide or more
- Doors with lever handles
- More Than Two Accessible Exits
- Level Entry For Accessibility
Eco-Friendly Details
- Energy-Efficient Appliances
- Energy-Efficient Windows
- Energy-Efficient Construction
Schools
- Springfield Estates Elementary School
Utilities
- Forced Air Heating and Cooling System
- Heat Pump System
- Vented Exhaust Fan
- Electric Water Heater
Additional Features
- Porch
- Dwelling with Separate Living Area
- Suburban Location
Community Details
- No Home Owners Association
- Monticello Woods Subdivision
Listing and Financial Details
- Assessor Parcel Number 0813-01-0009B
Map
Home Values in the Area
Average Home Value in this Area
Property History
| Date | Event | Price | Change | Sq Ft Price |
|---|---|---|---|---|
| 12/12/2024 12/12/24 | Price Changed | $1,350,000 | +8.0% | $381 / Sq Ft |
| 11/06/2024 11/06/24 | For Sale | $1,250,000 | -- | $353 / Sq Ft |
Similar Homes in the area
Source: Bright MLS
MLS Number: VAFX2209312
- 6430 Franconia Rd
- 6412 Franconia Ct
- 6430 Franconia Ct
- 6524 Greenleaf St
- 6426 Meriwether Ln
- 6613 Elder Ave
- 6007 Waynesboro Cir
- 6690 Debra lu Way
- 6278 Wills St
- 6253 Sibel Place
- 6259 Traci Joyce Ln
- 6610 Stagecoach St
- 6521 Gildar St
- 6236 Summit Point Ct
- 6207 Elati Ct
- 6211 Woodland Lake Dr
- 6608 Schurtz St
- 6204 William Edgar Dr
- 6190 Little Valley Way
- 6102 Fox Hill St
