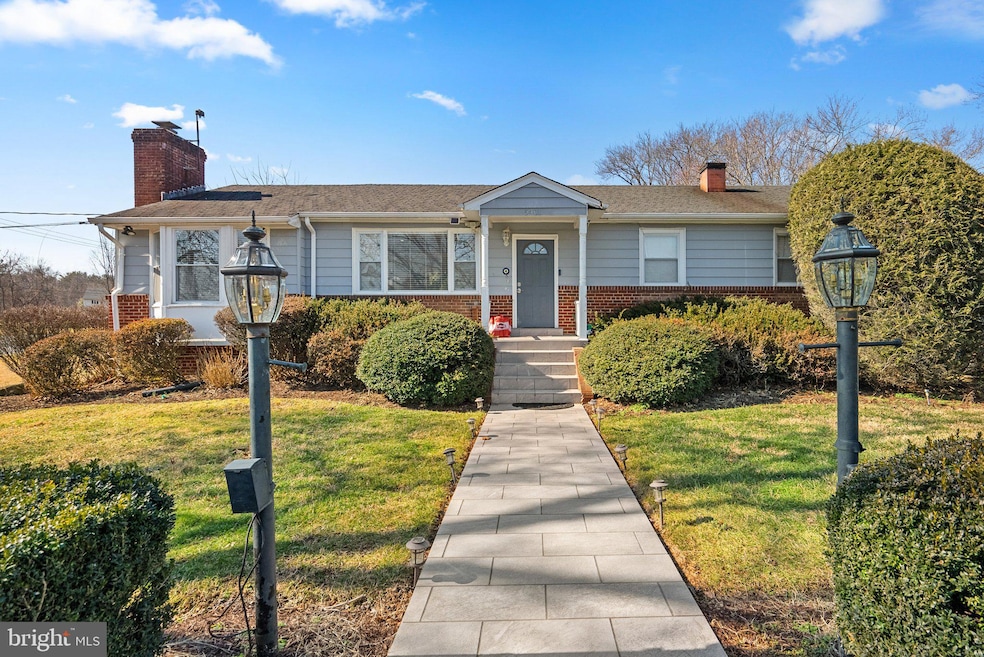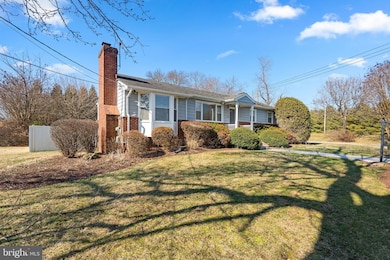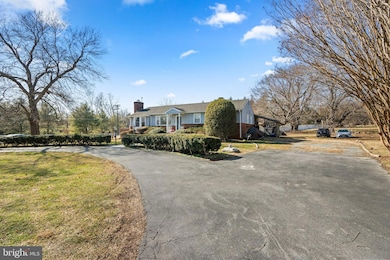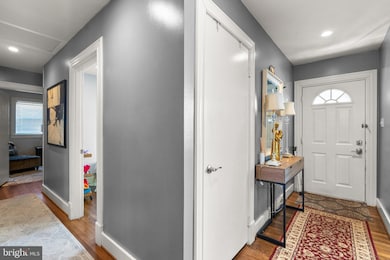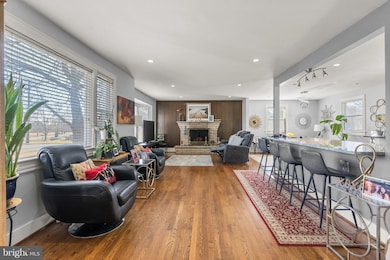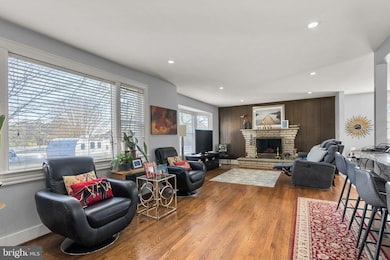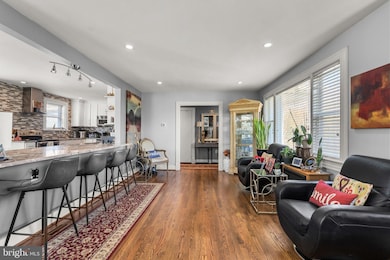
6401 Dorsey Rd Gaithersburg, MD 20882
Estimated payment $4,779/month
Highlights
- Private Pool
- Rambler Architecture
- Corner Lot
- Laytonsville Elementary School Rated A-
- 1 Fireplace
- No HOA
About This Home
OPEN HOUSE SUNDAY 1-3PM. Welcome to this spacious 4-bedroom, 3-bathroom home located in a private lot nearly an acre with an amazing backyard and swimming pool, circular drive, and plenty of space to park. Features an open floor plan, a fabulous kitchen & a complete in-law suite. Landscaped, serene, and restful, yet close to everything. This home has been lovingly cared for over the years. Surrounded by nature, this property is perfect for those seeking tranquility and country living while remaining close to modern conveniences. Don't wait because this could be your new home!
Home Details
Home Type
- Single Family
Est. Annual Taxes
- $5,943
Year Built
- Built in 1959
Lot Details
- 0.85 Acre Lot
- Corner Lot
- Property is zoned R200
Home Design
- Rambler Architecture
- Brick Exterior Construction
- Block Foundation
- Shingle Roof
- Asphalt Roof
Interior Spaces
- Property has 2 Levels
- 1 Fireplace
Bedrooms and Bathrooms
Basement
- Basement Fills Entire Space Under The House
- Natural lighting in basement
Parking
- Private Parking
- Circular Driveway
- Paved Parking
Pool
- Private Pool
Utilities
- Forced Air Heating and Cooling System
- Well
- Electric Water Heater
- Septic Tank
Community Details
- No Home Owners Association
- Laytonsville Outside Subdivision
Listing and Financial Details
- Tax Lot 8
- Assessor Parcel Number 160100003311
Map
Home Values in the Area
Average Home Value in this Area
Tax History
| Year | Tax Paid | Tax Assessment Tax Assessment Total Assessment is a certain percentage of the fair market value that is determined by local assessors to be the total taxable value of land and additions on the property. | Land | Improvement |
|---|---|---|---|---|
| 2024 | $5,943 | $460,300 | $0 | $0 |
| 2023 | $6,103 | $417,100 | $258,000 | $159,100 |
| 2022 | $4,407 | $408,867 | $0 | $0 |
| 2021 | $4,135 | $400,633 | $0 | $0 |
| 2020 | $4,135 | $392,400 | $258,000 | $134,400 |
| 2019 | $4,062 | $387,433 | $0 | $0 |
| 2018 | $4,007 | $382,467 | $0 | $0 |
| 2017 | $4,028 | $377,500 | $0 | $0 |
| 2016 | -- | $364,933 | $0 | $0 |
| 2015 | $4,428 | $352,367 | $0 | $0 |
| 2014 | $4,428 | $339,800 | $0 | $0 |
Property History
| Date | Event | Price | Change | Sq Ft Price |
|---|---|---|---|---|
| 04/21/2025 04/21/25 | Price Changed | $769,000 | -3.8% | $267 / Sq Ft |
| 02/13/2025 02/13/25 | For Sale | $799,000 | +110.3% | $278 / Sq Ft |
| 04/30/2015 04/30/15 | Sold | $380,000 | -1.3% | $228 / Sq Ft |
| 02/27/2015 02/27/15 | Pending | -- | -- | -- |
| 02/24/2015 02/24/15 | For Sale | $385,000 | -- | $231 / Sq Ft |
Deed History
| Date | Type | Sale Price | Title Company |
|---|---|---|---|
| Deed | -- | None Listed On Document | |
| Special Warranty Deed | $380,000 | Old Republic Natl Title Co | |
| Deed | -- | -- |
Mortgage History
| Date | Status | Loan Amount | Loan Type |
|---|---|---|---|
| Previous Owner | $367,317 | FHA |
Similar Homes in Gaithersburg, MD
Source: Bright MLS
MLS Number: MDMC2166044
APN: 01-00003311
- 6013 Riggs Rd
- 20937 Brooke Knolls Rd
- 6001 Riggs Rd
- 20821 Brooke Knolls Rd
- 20116 Sweet Meadow Ln
- 7032 Warfield Rd
- 5808 Riggs Rd
- 19800 Falling Spring Ct
- 9 Augustine Ct
- 20816 Woodfield Rd
- 7238 Pompano Terrace
- 21723 Rolling Ridge Ln
- 7440 Cinnabar Terrace
- 20935 Sunnyacres Rd
- 8171 Tompkins St
- 8155 Tompkins St
- 7718 Heritage Farm Dr
- 7417 Brink Rd
- 20016 Mattingly Terrace
- 32 Filbert Ct
