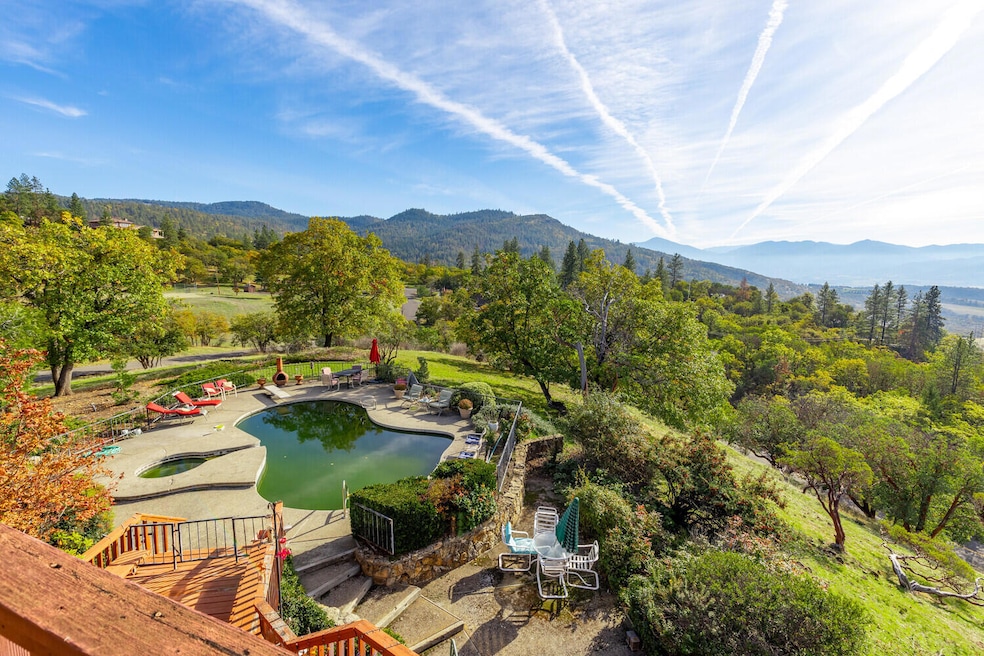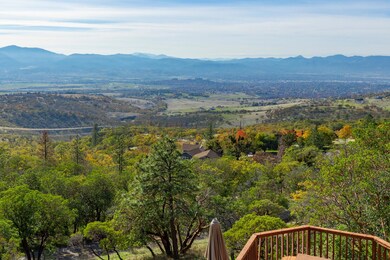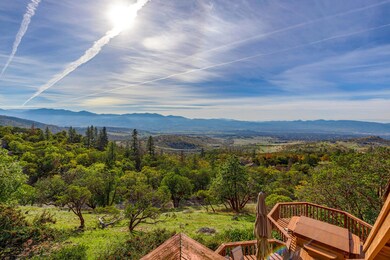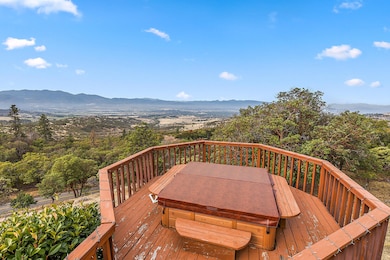
6401 Hillcrest Rd Medford, OR 97504
Estimated payment $8,614/month
Highlights
- Spa
- Panoramic View
- Contemporary Architecture
- Hoover Elementary School Rated 10
- Open Floorplan
- Vaulted Ceiling
About This Home
Incredible sunsets, mountain and valley views from this spacious contemporary style 4 bedroom-4.50 bath home situated on 5.16 acres within Sunridge Estates, a Gated Community off Hillcrest Rd. This home is close to hospitals, schools & only minutes to town. This 38-lot development shares a 10.0-acre Common Area, featuring tennis courts, baseball field, basketball court and picnic area which beams with wildlife and is maintained year-round. This home boasts vaulted clear fir-open beam ceilings, 3 cozy fireplaces, lots of Hd-Wd and tile floors, large kitchen with island, nook and sunroom to enjoy the views, Primary suite on main level w/large walk-in closet, sunken tub and access to the many deck areas, 2 of the 3 guest bedrooms have private entrances, Upper Level bonus area/office with Sky-Lites & bath, Family Room/Den with F-P and Lower Level Rec-Room. Amazing outdoor entertaining with gated IG pool and spa area, 3-Car garage w/large Stg-Rm, lots room for your RV and all your toys.
Home Details
Home Type
- Single Family
Est. Annual Taxes
- $11,222
Year Built
- Built in 1977
Lot Details
- 5.15 Acre Lot
- Landscaped
- Level Lot
- Front and Back Yard Sprinklers
- Sprinklers on Timer
- Property is zoned SFR-4, SFR-4
HOA Fees
- $200 Monthly HOA Fees
Parking
- 3 Car Detached Garage
- Workshop in Garage
- Garage Door Opener
- Driveway
Property Views
- Panoramic
- City
- Mountain
- Territorial
- Valley
- Neighborhood
Home Design
- Contemporary Architecture
- Slab Foundation
- Stem Wall Foundation
- Frame Construction
- Shake Roof
- Concrete Perimeter Foundation
Interior Spaces
- 4,850 Sq Ft Home
- 3-Story Property
- Open Floorplan
- Built-In Features
- Vaulted Ceiling
- Ceiling Fan
- Wood Burning Fireplace
- Double Pane Windows
- Family Room with Fireplace
- Great Room with Fireplace
- Living Room with Fireplace
- Dining Room
- Loft
- Bonus Room
- Laundry Room
Kitchen
- Breakfast Area or Nook
- Oven
- Range with Range Hood
- Microwave
- Dishwasher
- Kitchen Island
- Tile Countertops
- Trash Compactor
- Disposal
Flooring
- Wood
- Carpet
- Tile
Bedrooms and Bathrooms
- 4 Bedrooms
- Primary Bedroom on Main
- Walk-In Closet
- Soaking Tub
- Bathtub with Shower
- Bathtub Includes Tile Surround
Finished Basement
- Partial Basement
- Natural lighting in basement
Home Security
- Carbon Monoxide Detectors
- Fire and Smoke Detector
Pool
- Spa
Schools
- Hoover Elementary School
- Hedrick Middle School
- North Medford High School
Utilities
- Forced Air Heating and Cooling System
- Heat Pump System
- Private Water Source
- Shared Well
- Water Heater
- Sand Filter Approved
- Private Sewer
Listing and Financial Details
- Exclusions: Seller's Personal Property
- Tax Lot 2200
- Assessor Parcel Number 10550392
Community Details
Overview
- Sun Ridge Estates Subdivision Phase Ii
- On-Site Maintenance
- Maintained Community
- The community has rules related to covenants, conditions, and restrictions, covenants
Recreation
- Tennis Courts
- Pickleball Courts
- Sport Court
- Trails
- Snow Removal
Security
- Security Service
- Building Fire-Resistance Rating
Map
Home Values in the Area
Average Home Value in this Area
Tax History
| Year | Tax Paid | Tax Assessment Tax Assessment Total Assessment is a certain percentage of the fair market value that is determined by local assessors to be the total taxable value of land and additions on the property. | Land | Improvement |
|---|---|---|---|---|
| 2024 | $11,577 | $948,930 | $418,870 | $530,060 |
| 2023 | $11,222 | $921,300 | $406,670 | $514,630 |
| 2022 | $10,899 | $921,300 | $539,720 | $381,580 |
| 2021 | $10,463 | $894,470 | $524,000 | $370,470 |
| 2020 | $10,003 | $840,480 | $498,780 | $341,700 |
| 2019 | $9,760 | $818,580 | $479,550 | $339,030 |
| 2018 | $9,970 | $817,720 | $178,550 | $639,170 |
| 2017 | $9,816 | $817,720 | $178,550 | $639,170 |
| 2016 | $9,434 | $770,790 | $168,320 | $602,470 |
| 2015 | $9,222 | $770,790 | $168,320 | $602,470 |
| 2014 | $9,096 | $726,550 | $158,660 | $567,890 |
Property History
| Date | Event | Price | Change | Sq Ft Price |
|---|---|---|---|---|
| 04/07/2025 04/07/25 | Pending | -- | -- | -- |
| 01/17/2025 01/17/25 | Price Changed | $1,340,000 | -3.5% | $276 / Sq Ft |
| 10/10/2024 10/10/24 | For Sale | $1,388,888 | 0.0% | $286 / Sq Ft |
| 09/20/2024 09/20/24 | Off Market | $1,388,888 | -- | -- |
| 08/20/2024 08/20/24 | Price Changed | $1,388,888 | -6.2% | $286 / Sq Ft |
| 05/10/2024 05/10/24 | Price Changed | $1,480,000 | -6.3% | $305 / Sq Ft |
| 03/21/2024 03/21/24 | Price Changed | $1,580,000 | -15.7% | $326 / Sq Ft |
| 01/31/2024 01/31/24 | Price Changed | $1,875,000 | -14.8% | $387 / Sq Ft |
| 11/15/2023 11/15/23 | For Sale | $2,200,000 | -- | $454 / Sq Ft |
Deed History
| Date | Type | Sale Price | Title Company |
|---|---|---|---|
| Bargain Sale Deed | -- | None Available | |
| Bargain Sale Deed | -- | None Available | |
| Interfamily Deed Transfer | -- | None Available | |
| Interfamily Deed Transfer | -- | Amerititle | |
| Interfamily Deed Transfer | -- | Amerititle | |
| Interfamily Deed Transfer | -- | Lawyers Title Ins | |
| Bargain Sale Deed | -- | -- | |
| Bargain Sale Deed | -- | -- | |
| Bargain Sale Deed | -- | -- | |
| Deed | -- | Jackson County Title |
Mortgage History
| Date | Status | Loan Amount | Loan Type |
|---|---|---|---|
| Previous Owner | $300,000 | Unknown | |
| Previous Owner | $300,000 | Commercial | |
| Previous Owner | $960,000 | Negative Amortization | |
| Previous Owner | $75,000 | Credit Line Revolving | |
| Previous Owner | $820,000 | Fannie Mae Freddie Mac | |
| Previous Owner | $75,000 | Credit Line Revolving | |
| Previous Owner | $650,000 | Stand Alone Refi Refinance Of Original Loan |
Similar Homes in Medford, OR
Source: Southern Oregon MLS
MLS Number: 220174114
APN: 10550392
- 6776 Laurelcrest Dr
- 6011 Hillcrest Rd
- 1234 Gardner Way
- 7230 Pine Ridge Dr
- 1225 Gardner Way
- 5648 Springview Ct
- 5626 Fallbrook Ln
- 5651 Autumn Park Dr
- 4926 Summerview Dr
- 4933 Summerview Dr
- 4809 Hathaway Dr
- 5111 Cherry Ln
- 4955 Cherry Ln
- 4935 Cherry Ln
- 4719 Hathaway Dr
- 0 Hillcrest (Baldy Ranch) Rd Unit 220182227
- 4691 Hathaway Dr
- 4690 Hathaway Dr
- 4663 Hathaway Dr
- 5150 Aerial Heights Dr






