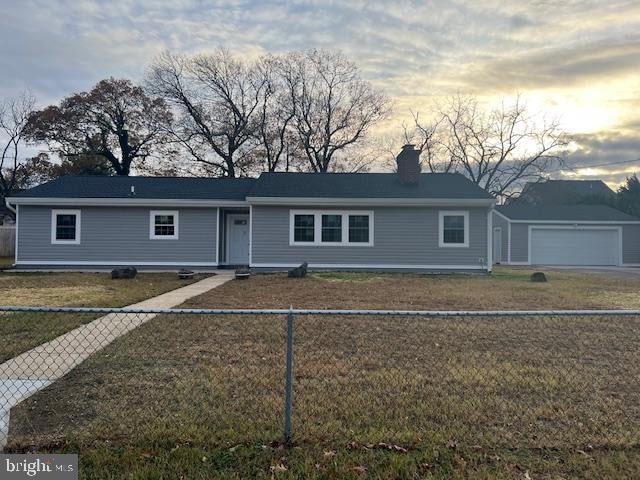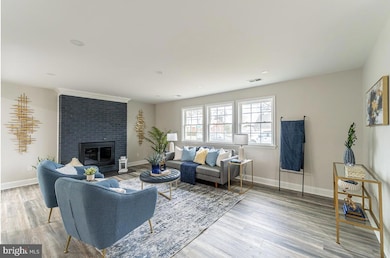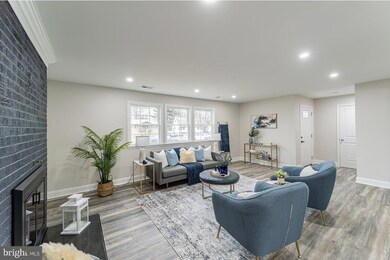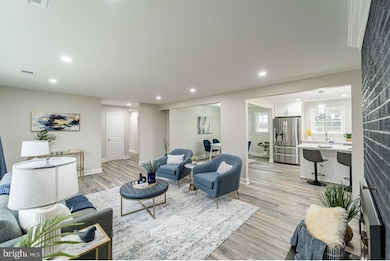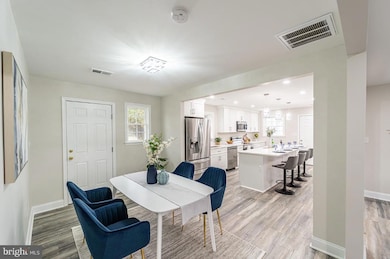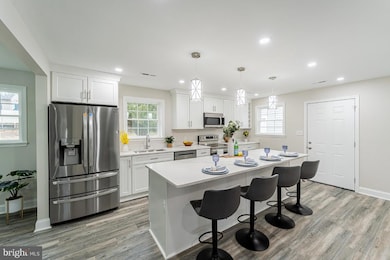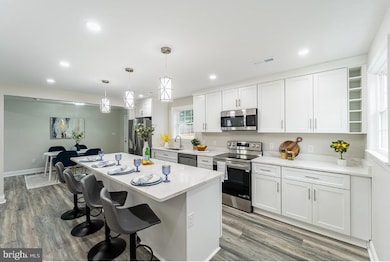
6401 Manor Circle Dr Clinton, MD 20735
Highlights
- Open Floorplan
- No HOA
- Formal Dining Room
- Rambler Architecture
- Upgraded Countertops
- Stainless Steel Appliances
About This Home
As of April 2025Welcome to this beautifully renovated 3-bedroom, 2-bathroom home, offering 1549 sq. ft. of living space and a huge fenced-in back yard. This home has been thoughtfully renovated with fresh painting, brand-new floors, a brand-new HVAC system and more. Fully renovated kitchen with new cabinets and new stainless-steel appliances. This beautiful home is located minutes away from Joint Base Andrews, MGM National Harbor Hotel and Casino and Tanger Outlets National Harbor. Easily accessible to Washington DC and Virginia. Don't miss out on the opportunity to make this beautiful property yours!
Home Details
Home Type
- Single Family
Est. Annual Taxes
- $4,867
Year Built
- Built in 1954 | Remodeled in 2024
Lot Details
- 0.47 Acre Lot
- Property is in very good condition
- Property is zoned RSF95
Parking
- 2 Car Detached Garage
- 4 Driveway Spaces
- Front Facing Garage
Home Design
- Rambler Architecture
- Vinyl Siding
- Concrete Perimeter Foundation
Interior Spaces
- 1,549 Sq Ft Home
- Property has 1 Level
- Open Floorplan
- Recessed Lighting
- Wood Burning Fireplace
- Brick Fireplace
- Formal Dining Room
Kitchen
- Stove
- Microwave
- Dishwasher
- Stainless Steel Appliances
- Kitchen Island
- Upgraded Countertops
- Disposal
Bedrooms and Bathrooms
- 3 Main Level Bedrooms
- 2 Full Bathrooms
Laundry
- Front Loading Dryer
- Front Loading Washer
Outdoor Features
- Shed
Schools
- James Ryder Randall Elementary School
- Stephen Decatur Middle School
- Surrattsville High School
Utilities
- Forced Air Heating and Cooling System
- Vented Exhaust Fan
- Electric Water Heater
Community Details
- No Home Owners Association
- Lewis Spring Manor Subdivision
Listing and Financial Details
- Assessor Parcel Number 17090904151
Map
Home Values in the Area
Average Home Value in this Area
Property History
| Date | Event | Price | Change | Sq Ft Price |
|---|---|---|---|---|
| 04/14/2025 04/14/25 | Sold | $455,000 | +1.1% | $294 / Sq Ft |
| 03/10/2025 03/10/25 | Price Changed | $450,000 | -3.2% | $291 / Sq Ft |
| 02/25/2025 02/25/25 | Price Changed | $465,000 | -2.1% | $300 / Sq Ft |
| 01/02/2025 01/02/25 | Price Changed | $475,000 | -2.1% | $307 / Sq Ft |
| 12/12/2024 12/12/24 | For Sale | $485,000 | +64.4% | $313 / Sq Ft |
| 06/07/2024 06/07/24 | Sold | $295,000 | +5.4% | $190 / Sq Ft |
| 05/31/2024 05/31/24 | Pending | -- | -- | -- |
| 05/25/2024 05/25/24 | For Sale | $280,000 | -- | $181 / Sq Ft |
Tax History
| Year | Tax Paid | Tax Assessment Tax Assessment Total Assessment is a certain percentage of the fair market value that is determined by local assessors to be the total taxable value of land and additions on the property. | Land | Improvement |
|---|---|---|---|---|
| 2024 | $4,847 | $299,367 | $0 | $0 |
| 2023 | $3,092 | $278,033 | $0 | $0 |
| 2022 | $2,855 | $256,700 | $103,200 | $153,500 |
| 2021 | $7,182 | $250,533 | $0 | $0 |
| 2020 | $6,958 | $244,367 | $0 | $0 |
| 2019 | $3,411 | $238,200 | $101,600 | $136,600 |
| 2018 | $3,256 | $226,567 | $0 | $0 |
| 2017 | $3,136 | $214,933 | $0 | $0 |
| 2016 | -- | $203,300 | $0 | $0 |
| 2015 | $2,760 | $198,600 | $0 | $0 |
| 2014 | $2,760 | $193,900 | $0 | $0 |
Deed History
| Date | Type | Sale Price | Title Company |
|---|---|---|---|
| Deed | $295,000 | None Listed On Document | |
| Deed | $210,000 | Millennium Title | |
| Deed | $39,000 | -- |
Similar Homes in the area
Source: Bright MLS
MLS Number: MDPG2131494
APN: 09-0904151
- 6331 Manor Circle Dr
- 8303 Dillionstone Ct
- 6005 Plata St
- 6004 Butterfield Dr
- 8011 Maxfield Ct
- 5910 Arbroath Dr
- 8831 Mimosa Ave
- 6109 Kirby Rd
- 8811 Crossbill Rd
- 9003 Woodyard Rd
- 7235 Branchwood Place
- 5703 Spruce Dr
- 5608 Eastwood Ct
- 8604 Adios St
- 6422 Horseshoe Rd
- 7406 Castle Rock Dr
- 8601 Pretoria Ct
- 7708 Castle Rock Dr
- 5409 Chris Mar Ave
- 5626 Fishermens Ct
