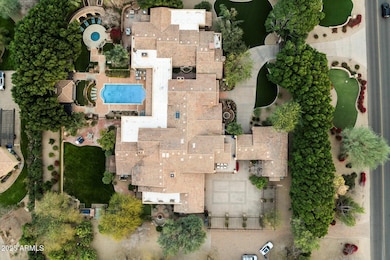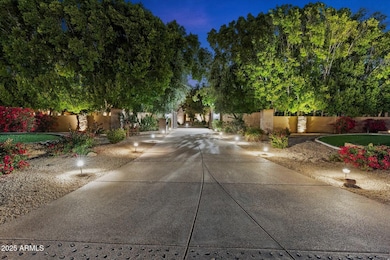
6402 E Chaparral Rd Paradise Valley, AZ 85253
Indian Bend NeighborhoodEstimated payment $69,470/month
Highlights
- Guest House
- Heated Lap Pool
- Two Primary Bathrooms
- Kiva Elementary School Rated A
- 2.26 Acre Lot
- Mountain View
About This Home
Completely walled and electronically gated with security surveillance cameras on 2.26-acres of lavish grounds adjacent to Phoenician Resort. Perfectly nestled in the heart of Paradise Valley, this Mediterranean Architecture estate was meticulously built and landscaped with the ability to expand to its seven-car air-conditioned garage. Room to add an RV Garage, Tennis/pickleball or other sports courts here. The grand residence boasts six luxurious bedrooms, 7 bathrooms plus 2 powder baths, soaring ceilings adorned with detailed craftsmanship and private patios for each... The split floor plan allows the primary to remain private, it features a spacious sitting room, dual spa-inspired baths, and furniture-grade walk-in closet cabinetry.
Central to the home is a gourmet... kitchen designed for exquisite entertaining, seamlessly flowing into a grand family room and an elegant wet bar, adjacent to a sophisticated dining room and walk-in wine cellar. The home offers a theater, game/billiards room, exercise room, library, and study. Mature landscaping throughout, features covered patios, a Ramada, a fireplace, a heated pool, plus a jacuzzi; perfect for relaxation or grand events. A well-appointed 1,401 sq ft guest home complete with full kitchen adds to the estate's luxury, making this home a pinnacle of secluded elegance and an ideal setting for those who value privacy and exclusivity.
Home Details
Home Type
- Single Family
Est. Annual Taxes
- $29,920
Year Built
- Built in 2001
Lot Details
- 2.26 Acre Lot
- Block Wall Fence
- Corner Lot
- Misting System
- Front and Back Yard Sprinklers
- Private Yard
Parking
- 7 Open Parking Spaces
- 7 Car Garage
- 7 Carport Spaces
Home Design
- Santa Barbara Architecture
- Brick Exterior Construction
- Wood Frame Construction
- Tile Roof
- Block Exterior
- Stone Exterior Construction
- Stucco
Interior Spaces
- 13,589 Sq Ft Home
- 2-Story Property
- Wet Bar
- Central Vacuum
- Ceiling height of 9 feet or more
- Ceiling Fan
- Skylights
- Two Way Fireplace
- Gas Fireplace
- Double Pane Windows
- Family Room with Fireplace
- 3 Fireplaces
- Mountain Views
- Security System Owned
Kitchen
- Eat-In Kitchen
- Gas Cooktop
- Built-In Microwave
- ENERGY STAR Qualified Appliances
- Kitchen Island
- Granite Countertops
Flooring
- Wood
- Stone
- Tile
Bedrooms and Bathrooms
- 7 Bedrooms
- Primary Bedroom on Main
- Fireplace in Primary Bedroom
- Two Primary Bathrooms
- Primary Bathroom is a Full Bathroom
- 10 Bathrooms
- Dual Vanity Sinks in Primary Bathroom
- Bidet
- Hydromassage or Jetted Bathtub
- Bathtub With Separate Shower Stall
Pool
- Heated Lap Pool
- Heated Spa
- Play Pool
- Fence Around Pool
- Pool Pump
Outdoor Features
- Balcony
- Outdoor Fireplace
- Fire Pit
- Built-In Barbecue
- Playground
Schools
- Kiva Elementary School
- Mohave Middle School
- Chaparral High School
Utilities
- Cooling Available
- Zoned Heating
- Heating System Uses Natural Gas
- High Speed Internet
- Cable TV Available
Additional Features
- Stepless Entry
- Guest House
Listing and Financial Details
- Tax Lot 57
- Assessor Parcel Number 173-20-001-A
Community Details
Overview
- No Home Owners Association
- Association fees include no fees
- Built by Desert Jewel
- Camelback Lands Subdivision
Recreation
- Sport Court
- Community Playground
Map
Home Values in the Area
Average Home Value in this Area
Tax History
| Year | Tax Paid | Tax Assessment Tax Assessment Total Assessment is a certain percentage of the fair market value that is determined by local assessors to be the total taxable value of land and additions on the property. | Land | Improvement |
|---|---|---|---|---|
| 2025 | $29,920 | $519,165 | -- | -- |
| 2024 | $29,499 | $494,443 | -- | -- |
| 2023 | $29,499 | $639,760 | $127,950 | $511,810 |
| 2022 | $28,273 | $530,660 | $106,130 | $424,530 |
| 2021 | $30,094 | $589,620 | $117,920 | $471,700 |
| 2020 | $30,497 | $600,210 | $120,040 | $480,170 |
| 2019 | $28,844 | $535,470 | $107,090 | $428,380 |
| 2018 | $27,751 | $577,330 | $115,460 | $461,870 |
| 2017 | $26,636 | $564,270 | $112,850 | $451,420 |
| 2016 | $26,066 | $515,610 | $103,120 | $412,490 |
| 2015 | $24,701 | $365,500 | $79,190 | $286,310 |
Property History
| Date | Event | Price | Change | Sq Ft Price |
|---|---|---|---|---|
| 03/14/2025 03/14/25 | For Sale | $12,000,000 | +155.3% | $883 / Sq Ft |
| 06/30/2020 06/30/20 | Sold | $4,700,000 | -6.0% | $400 / Sq Ft |
| 02/14/2020 02/14/20 | Price Changed | $5,000,000 | -9.1% | $425 / Sq Ft |
| 10/30/2019 10/30/19 | Price Changed | $5,500,000 | -8.3% | $468 / Sq Ft |
| 11/05/2018 11/05/18 | For Sale | $6,000,000 | -- | $510 / Sq Ft |
Deed History
| Date | Type | Sale Price | Title Company |
|---|---|---|---|
| Warranty Deed | $4,700,000 | First American Title Ins Co | |
| Special Warranty Deed | -- | None Available | |
| Warranty Deed | $6,500,000 | Russ Lyon Title Agency Llc | |
| Cash Sale Deed | $800,000 | Security Title Agency |
Mortgage History
| Date | Status | Loan Amount | Loan Type |
|---|---|---|---|
| Open | $1,800,000 | New Conventional | |
| Open | $3,450,000 | Seller Take Back | |
| Previous Owner | $4,700,000 | Purchase Money Mortgage | |
| Previous Owner | $102,000 | No Value Available |
Similar Homes in Paradise Valley, AZ
Source: Arizona Regional Multiple Listing Service (ARMLS)
MLS Number: 6833134
APN: 173-20-001A
- 5059 N Ascent Dr
- 5120 N Casa Blanca Dr
- 601x E Cholla Ln
- 5008 N Ascent Dr
- 6331 E Phoenician Blvd Unit 6
- 4942 N Ascent Dr
- 5000 N Camelback Ridge Dr Unit 203
- 5000 N Camelback Ridge Dr Unit 409
- 5000 N Camelback Ridge Dr Unit 304
- 5000 N Camelback Ridge Dr Unit 107
- 5000 N Camelback Ridge Dr Unit 301
- 5000 N Camelback Ridge Dr Unit 204
- 4710 N 65th St Unit 185
- 6221 E Vista Dr
- 5101 N Casa Blanca Dr Unit 223
- 5101 N Casa Blanca Dr Unit 217
- 5101 N Casa Blanca Dr Unit 233
- 5101 N Casa Blanca Dr Unit 25
- 5101 N Casa Blanca Dr Unit 301
- 5220 N Casa Blanca Dr






