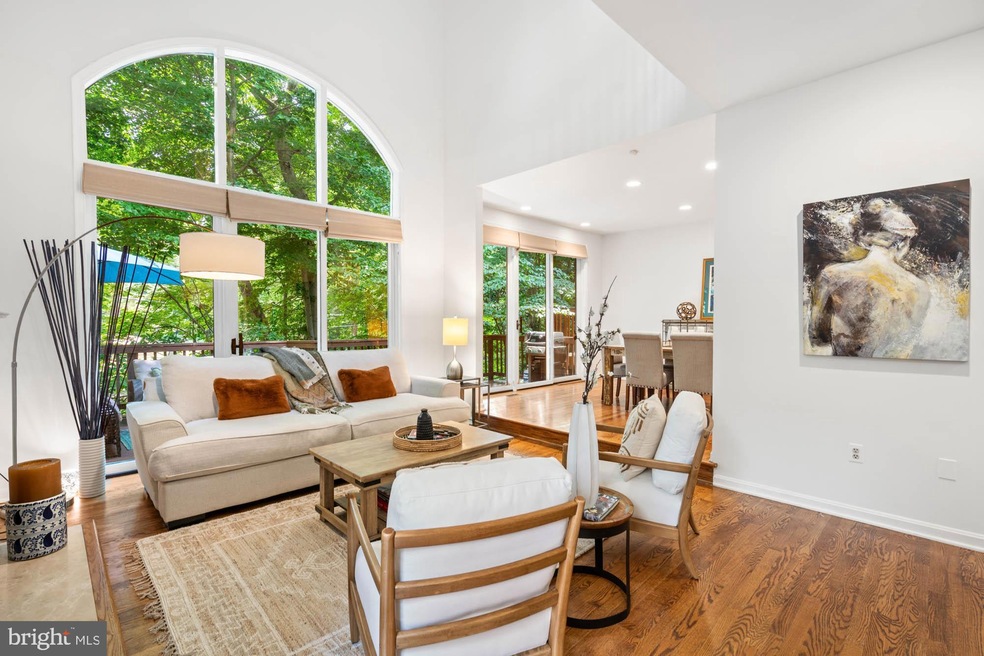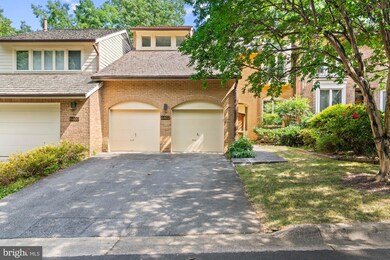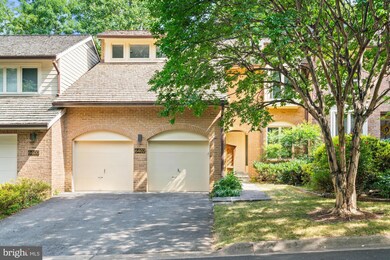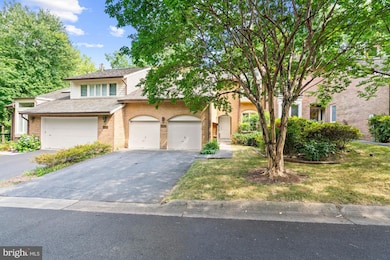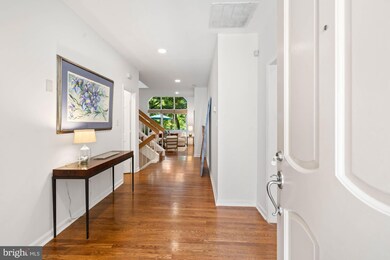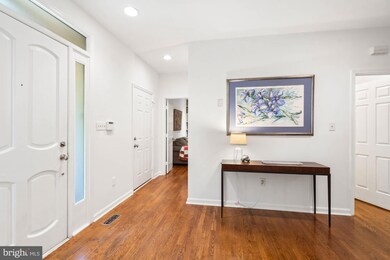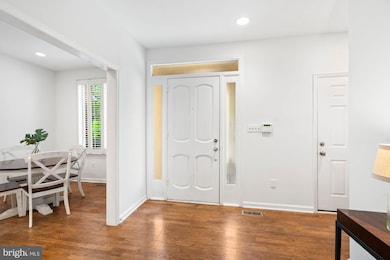
6402 Goldleaf Dr Bethesda, MD 20817
Bannockburn NeighborhoodHighlights
- Traditional Architecture
- Loft
- Den
- Wood Acres Elementary School Rated A
- 2 Fireplaces
- Breakfast Room
About This Home
As of August 2024Painted from top to bottom, refreshed and staged. Ready to go. Located in the wonderful and uber-convenient townhome neighborhood of Massachusetts Avenue Forest in Bethesda, this elegant four bedroom / three-and-one-half bathroom home combines open, modern touches and traditional style. Well-kept, updated, move-in ready townhome has outstanding flow and natural light, and it boasts soaring Cathedral ceilings, beautiful hardwood floors, recessed lighting, two fireplaces, and an attached two-car garage. Additional highlights include new roof; a sleek, updated kitchen with stainless steel appliances and a breakfast area; a sun-filled family room centered around a fireplace, gorgeous oversized windows, and sliding glass doors to an expansive, rear deck - the perfect setting for gathering with family and friends. The formal dining room is conveniently off of the kitchen and also enjoys rear deck access. The wooded surroundings provide a private spot to enjoy the outdoors. There is also a handsome library/home office with built-in shelving and a powder room. The second level owner's suite features an updated full bath offering dual sinks and a separate shower. Two additional bedrooms and a full bath complete the second level of this wonderful home. The finished, walk-out lower level has a spacious recreation room with exposed brick walls and sliding glass doors to the lower back deck and fenced-in property. The fourth bedroom, a full bathroom, laundry, and storage can also be found on the lower floor. 6402 Goldleaf Drive offers tranquil living while being in close proximity to the shops and restaurants in downtown Bethesda, as well as parks in Cabin John and the C&O Canal. Easily accessible downtown Washington, DC and Northern Virginia. Whitman, Pyle, Wood Acres schools serve the neighborhood.
Townhouse Details
Home Type
- Townhome
Est. Annual Taxes
- $14,043
Year Built
- Built in 1984
Lot Details
- 3,985 Sq Ft Lot
HOA Fees
- $283 Monthly HOA Fees
Parking
- 2 Car Attached Garage
- 2 Driveway Spaces
- Front Facing Garage
Home Design
- Traditional Architecture
- Brick Exterior Construction
Interior Spaces
- Property has 2 Levels
- 2 Fireplaces
- Entrance Foyer
- Family Room
- Living Room
- Breakfast Room
- Den
- Loft
- Finished Basement
- Connecting Stairway
- Laundry Room
Bedrooms and Bathrooms
- En-Suite Primary Bedroom
Schools
- Wood Acres Elementary School
- Thomas W. Pyle Middle School
- Walt Whitman High School
Utilities
- Forced Air Heating and Cooling System
- Heat Pump System
- Underground Utilities
- Natural Gas Water Heater
- Cable TV Available
Listing and Financial Details
- Tax Lot 28
- Assessor Parcel Number 160702175173
Community Details
Overview
- Association fees include lawn care front, lawn maintenance, management, reserve funds, road maintenance, snow removal
- Goldsboro HOA
- Mass Ave Forest Subdivision
Pet Policy
- Pets Allowed
Map
Home Values in the Area
Average Home Value in this Area
Property History
| Date | Event | Price | Change | Sq Ft Price |
|---|---|---|---|---|
| 08/22/2024 08/22/24 | Sold | $1,250,000 | 0.0% | $305 / Sq Ft |
| 07/19/2024 07/19/24 | Pending | -- | -- | -- |
| 07/10/2024 07/10/24 | For Sale | $1,250,000 | +22.0% | $305 / Sq Ft |
| 01/22/2016 01/22/16 | Sold | $1,025,000 | -6.7% | $380 / Sq Ft |
| 11/03/2015 11/03/15 | Pending | -- | -- | -- |
| 10/16/2015 10/16/15 | For Sale | $1,099,000 | 0.0% | $407 / Sq Ft |
| 10/09/2015 10/09/15 | Pending | -- | -- | -- |
| 09/25/2015 09/25/15 | For Sale | $1,099,000 | -- | $407 / Sq Ft |
Tax History
| Year | Tax Paid | Tax Assessment Tax Assessment Total Assessment is a certain percentage of the fair market value that is determined by local assessors to be the total taxable value of land and additions on the property. | Land | Improvement |
|---|---|---|---|---|
| 2024 | $14,779 | $1,230,667 | $0 | $0 |
| 2023 | $13,351 | $1,168,133 | $0 | $0 |
| 2022 | $12,047 | $1,105,600 | $412,500 | $693,100 |
| 2021 | $11,048 | $1,064,867 | $0 | $0 |
| 2020 | $11,048 | $1,024,133 | $0 | $0 |
| 2019 | $10,569 | $983,400 | $375,000 | $608,400 |
| 2018 | $10,072 | $939,067 | $0 | $0 |
| 2017 | $9,756 | $894,733 | $0 | $0 |
| 2016 | $8,701 | $850,400 | $0 | $0 |
| 2015 | $8,701 | $849,600 | $0 | $0 |
| 2014 | $8,701 | $848,800 | $0 | $0 |
Mortgage History
| Date | Status | Loan Amount | Loan Type |
|---|---|---|---|
| Open | $1,125,000 | New Conventional | |
| Previous Owner | $25,000 | Credit Line Revolving |
Deed History
| Date | Type | Sale Price | Title Company |
|---|---|---|---|
| Deed | $1,250,000 | First American Title | |
| Deed | $1,025,000 | Westcor Land Title Ins Co | |
| Deed | $965,000 | -- | |
| Deed | $975,000 | -- | |
| Deed | $975,000 | -- |
Similar Homes in the area
Source: Bright MLS
MLS Number: MDMC2139784
APN: 07-02175173
- 6402 Winston Dr
- 5906 Ramsgate Rd
- 6218 Massachusetts Ave
- 6212 Stardust Ln
- 6501 Fallwind Ln
- 5902 Cobalt Rd
- 6506 Callander Dr
- 6301 Phyllis Ln
- 6435 Wiscasset Rd
- 6603 Pyle Rd
- 6519 Elgin Ln
- 6317 Tone Dr
- 6307 Crathie Ln
- 6815 Barr Rd
- 5513 Mohican Rd
- 6005 Wynnwood Rd
- 6700 Pyle Rd
- 6620 Elgin Ln
- 6109 Clearwood Rd
- 5419 Waneta Rd
