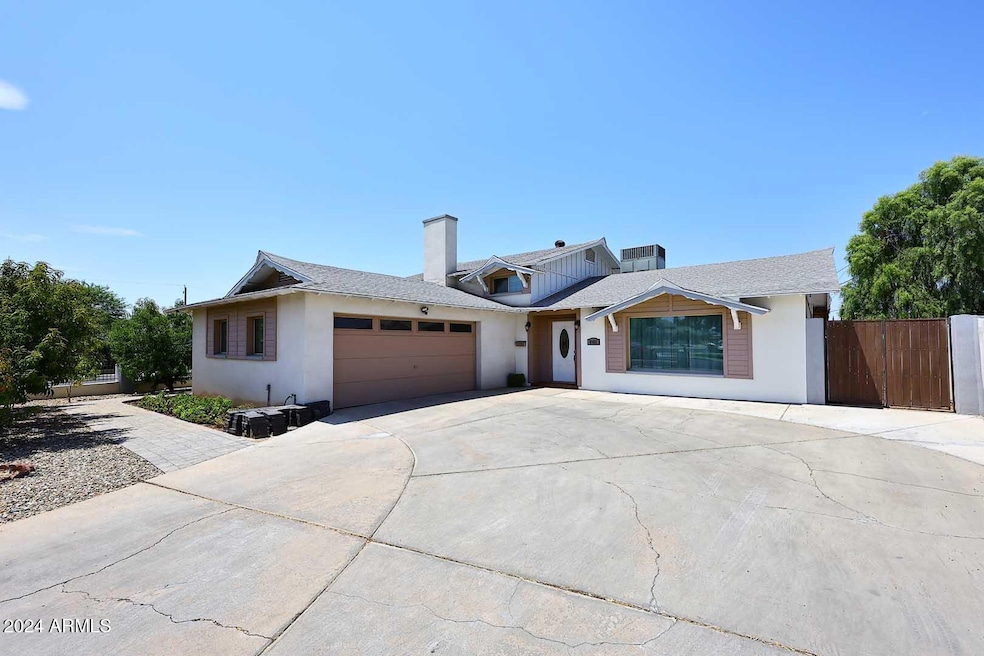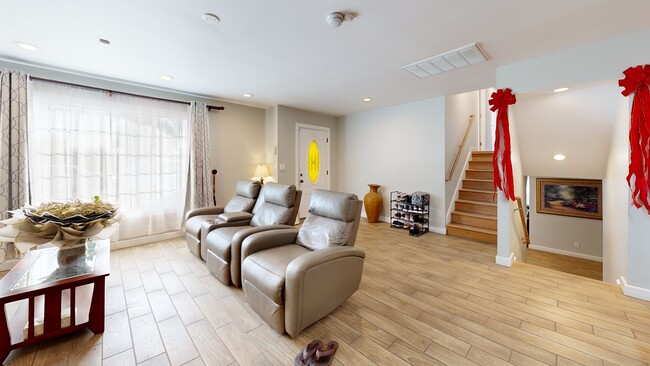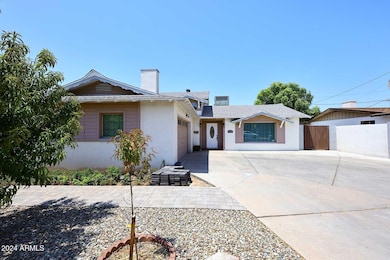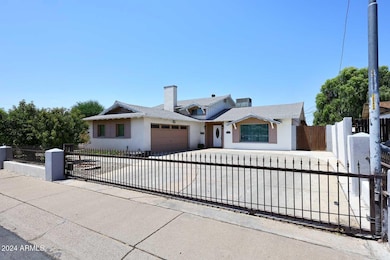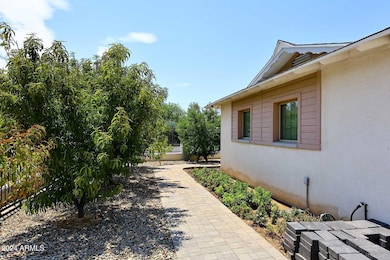
6402 N 45th Ave Glendale, AZ 85301
West Plaza Estates Neighborhood
5
Beds
4
Baths
2,681
Sq Ft
7,506
Sq Ft Lot
Highlights
- Wood Flooring
- Corner Lot
- Eat-In Kitchen
- Phoenix Coding Academy Rated A
- No HOA
- Wet Bar
About This Home
As of March 2025TOTALLY REMODELED TO THE 9s!!!!!! 5 BEDROOMS PLUS A DEN AND 4 BATHROOMS*ALL NEWER TILE AND WOOD FLOORING*BEAUTIFUL IMPORTED ITALIAN CABINETRY WITH QUARTZ COUNTER TOPS AND WATERFALL EDGES*HIGH END BLACK STAINLESS STEEL APPLIANCES*FAMILY ROOM WITH WET BAR AND FIREPLACE*UPDATED BATHROOMS WITH HUGE WALK IN SHOWERS*INCREDIBLY CLEAN*MATURE CITRUS TREES*ELECTRONIC GATE AT THE ENTRY TO THE DRIVEWAY
Home Details
Home Type
- Single Family
Est. Annual Taxes
- $1,867
Year Built
- Built in 1964
Lot Details
- 7,506 Sq Ft Lot
- Desert faces the front and back of the property
- Block Wall Fence
- Corner Lot
- Backyard Sprinklers
- Sprinklers on Timer
Parking
- 2 Car Garage
Home Design
- Wood Frame Construction
- Composition Roof
- Block Exterior
Interior Spaces
- 2,681 Sq Ft Home
- 2-Story Property
- Wet Bar
- Ceiling Fan
- Family Room with Fireplace
- Finished Basement
- Basement Fills Entire Space Under The House
Kitchen
- Eat-In Kitchen
- Built-In Microwave
- Kitchen Island
Flooring
- Wood
- Tile
Bedrooms and Bathrooms
- 5 Bedrooms
- Remodeled Bathroom
- 4 Bathrooms
- Dual Vanity Sinks in Primary Bathroom
Outdoor Features
- Patio
- Outdoor Storage
Schools
- Carol G. Peck Elementary School
- Barcelona Elementary Middle School
- Alhambra High School
Utilities
- Refrigerated Cooling System
- Zoned Heating
- High Speed Internet
- Cable TV Available
Community Details
- No Home Owners Association
- Association fees include no fees
- Built by HALLCRAFT
- West Plaza 16 Subdivision
Listing and Financial Details
- Tax Lot 483
- Assessor Parcel Number 146-30-120
Map
Create a Home Valuation Report for This Property
The Home Valuation Report is an in-depth analysis detailing your home's value as well as a comparison with similar homes in the area
Home Values in the Area
Average Home Value in this Area
Property History
| Date | Event | Price | Change | Sq Ft Price |
|---|---|---|---|---|
| 03/03/2025 03/03/25 | Sold | $510,000 | -7.3% | $190 / Sq Ft |
| 12/27/2024 12/27/24 | For Sale | $550,000 | +192.6% | $205 / Sq Ft |
| 05/29/2018 05/29/18 | Sold | $188,000 | 0.0% | $70 / Sq Ft |
| 05/01/2018 05/01/18 | For Sale | $188,000 | +4.4% | $70 / Sq Ft |
| 12/19/2017 12/19/17 | Sold | $180,000 | -8.6% | $83 / Sq Ft |
| 12/07/2017 12/07/17 | Pending | -- | -- | -- |
| 11/13/2017 11/13/17 | Price Changed | $196,900 | -2.5% | $91 / Sq Ft |
| 11/07/2017 11/07/17 | Price Changed | $202,000 | -4.7% | $94 / Sq Ft |
| 10/28/2017 10/28/17 | Price Changed | $212,000 | -4.9% | $98 / Sq Ft |
| 10/21/2017 10/21/17 | For Sale | $222,900 | +197.2% | $103 / Sq Ft |
| 08/22/2012 08/22/12 | Sold | $75,000 | -6.1% | $35 / Sq Ft |
| 08/08/2012 08/08/12 | Pending | -- | -- | -- |
| 07/25/2012 07/25/12 | For Sale | $79,900 | -- | $37 / Sq Ft |
Source: Arizona Regional Multiple Listing Service (ARMLS)
Tax History
| Year | Tax Paid | Tax Assessment Tax Assessment Total Assessment is a certain percentage of the fair market value that is determined by local assessors to be the total taxable value of land and additions on the property. | Land | Improvement |
|---|---|---|---|---|
| 2025 | $1,867 | $15,197 | -- | -- |
| 2024 | $1,891 | $14,473 | -- | -- |
| 2023 | $1,891 | $28,300 | $5,660 | $22,640 |
| 2022 | $1,877 | $22,130 | $4,420 | $17,710 |
| 2021 | $1,922 | $19,630 | $3,920 | $15,710 |
| 2020 | $1,850 | $18,700 | $3,740 | $14,960 |
| 2019 | $1,836 | $15,750 | $3,150 | $12,600 |
| 2018 | $974 | $12,800 | $2,560 | $10,240 |
| 2017 | $968 | $10,810 | $2,160 | $8,650 |
| 2016 | $929 | $10,030 | $2,000 | $8,030 |
| 2015 | $904 | $8,910 | $1,780 | $7,130 |
Source: Public Records
Mortgage History
| Date | Status | Loan Amount | Loan Type |
|---|---|---|---|
| Open | $500,762 | FHA | |
| Previous Owner | $150,400 | New Conventional | |
| Previous Owner | $200,000 | Unknown | |
| Previous Owner | $50,000 | Credit Line Revolving | |
| Previous Owner | $114,500 | Purchase Money Mortgage | |
| Previous Owner | $114,500 | Purchase Money Mortgage | |
| Previous Owner | $81,135 | FHA |
Source: Public Records
Deed History
| Date | Type | Sale Price | Title Company |
|---|---|---|---|
| Warranty Deed | $510,000 | Stewart Title & Trust Of Phoen | |
| Warranty Deed | -- | -- | |
| Warranty Deed | $188,000 | Old Republic Title Agency | |
| Interfamily Deed Transfer | -- | Driggs Title Agency Inc | |
| Warranty Deed | $180,000 | Driggs Title Agency Inc | |
| Cash Sale Deed | $75,000 | First American Title Ins Co | |
| Trustee Deed | $233,917 | First American Title | |
| Rerecorded Deed | -- | Security Title Agency | |
| Rerecorded Deed | -- | Security Title Agency Inc | |
| Warranty Deed | $250,000 | Security Title Agency Inc | |
| Rerecorded Deed | -- | Security Title Agency | |
| Rerecorded Deed | -- | North American Title Co | |
| Warranty Deed | $115,000 | North American Title Co | |
| Quit Claim Deed | -- | North American Title Co | |
| Warranty Deed | $81,500 | Chicago Title Insurance Co | |
| Warranty Deed | -- | Chicago Title |
Source: Public Records
Similar Homes in the area
Source: Arizona Regional Multiple Listing Service (ARMLS)
MLS Number: 6798079
APN: 146-30-120
Nearby Homes
- 4518 W Rose Ln
- 4510 W Keim Dr
- 4434 W Cavalier Dr
- 4505 W Mclellan Rd
- 4501 W Mclellan Rd
- 6507 N 44th Ave
- 4608 W Maryland Ave Unit 122
- 4608 W Maryland Ave Unit 127
- 4608 W Maryland Ave Unit 126
- 4608 W Maryland Ave Unit 144
- 4511 W Cavalier Dr
- 6550 N 47th Ave Unit 235
- 6615 N 44th Ave
- 4232 W Citrus Way
- 6622 N 43rd Ave
- 4766 W Rose Ln
- 6654 N 43rd Ave
- 4644 W Rovey Ave
- 4341 W Ocotillo Rd
- 4845 W Marlette Ave
