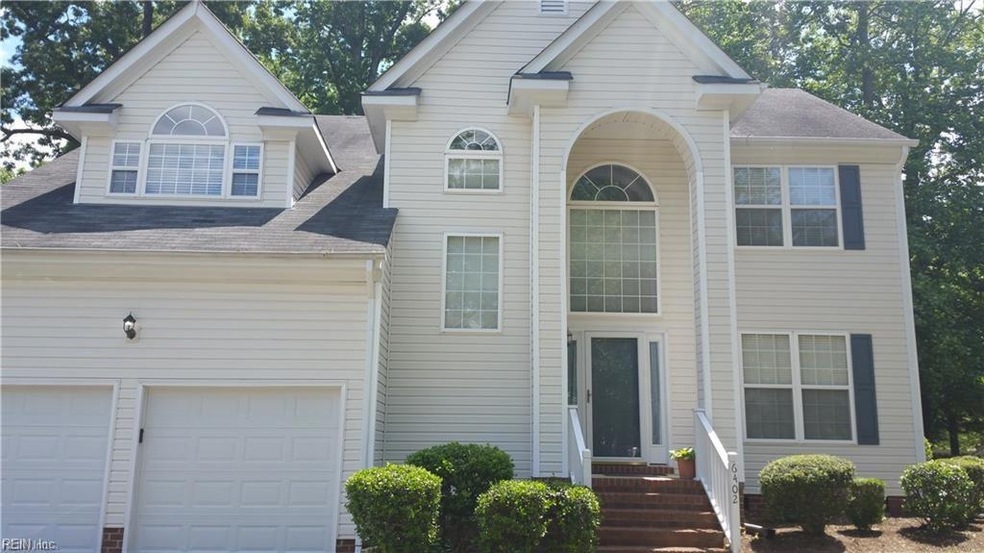
6402 Old Westham Dr N Suffolk, VA 23435
Nansemond NeighborhoodHighlights
- Finished Room Over Garage
- Deck
- Attic
- Clubhouse
- Traditional Architecture
- Community Pool
About This Home
As of June 2024Buyers, this home is absolutely stunning and will meet your lifestyle. Located in the highly sought after Burbage Grant community, this home sports a relatively new roof (9/20), dual zone HVAC system, 3 bedrooms, 2.5 baths. In this home, you will enjoy an amazingly large master suite w/ensuite and step down sitting area, a formal living/dining room area, spacious kitchen overlooking a sunken family room, cozy deck overlooking back yard. This home has been very well maintained via homeowner's warranty. Buyer will receive a one year home warranty. Closing cost assistance will be provided with full price offer. Community amenities include clubhouse, pool, tennis courts, playgrounds, and nature trails. Northern Shores Elem and Col. Fred Cherry Middle located in the community. Neighborhood is located not far from Harbour View Hospital area, Suffolk Joint DOD Complex, Wal-Mart, shopping center minutes from interstates, Monitor Merrimac Bridge Tunnel. Don't miss this one!
Home Details
Home Type
- Single Family
Est. Annual Taxes
- $4,056
Year Built
- Built in 1995
HOA Fees
- $43 Monthly HOA Fees
Home Design
- Traditional Architecture
- Asphalt Shingled Roof
- Vinyl Siding
Interior Spaces
- 2,450 Sq Ft Home
- 2-Story Property
- Ceiling Fan
- Gas Fireplace
- Window Treatments
- Entrance Foyer
- Crawl Space
- Scuttle Attic Hole
- Home Security System
Kitchen
- Breakfast Area or Nook
- Gas Range
- Microwave
- Dishwasher
- Disposal
Flooring
- Carpet
- Ceramic Tile
Bedrooms and Bathrooms
- 3 Bedrooms
- Dual Vanity Sinks in Primary Bathroom
Laundry
- Dryer
- Washer
Parking
- 2 Car Attached Garage
- Finished Room Over Garage
- Garage Door Opener
- Driveway
Schools
- Northern Shores Elementary School
- Col. Fred Cherry Middle School
- Nansemond River High School
Utilities
- Central Air
- Heating System Uses Natural Gas
- 220 Volts
- Gas Water Heater
- Cable TV Available
Additional Features
- Deck
- Cul-De-Sac
Community Details
Overview
- Burbage Grant Subdivision
Amenities
- Door to Door Trash Pickup
- Clubhouse
Recreation
- Tennis Courts
- Community Playground
- Community Pool
Map
Home Values in the Area
Average Home Value in this Area
Property History
| Date | Event | Price | Change | Sq Ft Price |
|---|---|---|---|---|
| 06/20/2024 06/20/24 | Pending | -- | -- | -- |
| 06/14/2024 06/14/24 | Sold | $442,000 | -1.8% | $180 / Sq Ft |
| 04/23/2024 04/23/24 | Price Changed | $450,000 | -2.0% | $184 / Sq Ft |
| 03/15/2024 03/15/24 | For Sale | $459,000 | -- | $187 / Sq Ft |
Tax History
| Year | Tax Paid | Tax Assessment Tax Assessment Total Assessment is a certain percentage of the fair market value that is determined by local assessors to be the total taxable value of land and additions on the property. | Land | Improvement |
|---|---|---|---|---|
| 2024 | $4,653 | $398,100 | $85,000 | $313,100 |
| 2023 | $4,653 | $372,100 | $85,000 | $287,100 |
| 2022 | $3,694 | $338,900 | $85,000 | $253,900 |
| 2021 | $3,352 | $302,000 | $71,200 | $230,800 |
| 2020 | $3,306 | $297,800 | $71,200 | $226,600 |
| 2019 | $3,203 | $288,600 | $71,200 | $217,400 |
| 2018 | $3,273 | $291,400 | $71,200 | $220,200 |
| 2017 | $3,118 | $291,400 | $71,200 | $220,200 |
| 2016 | $3,118 | $291,400 | $71,200 | $220,200 |
| 2015 | $1,400 | $284,300 | $64,100 | $220,200 |
| 2014 | $1,400 | $285,800 | $64,100 | $221,700 |
Mortgage History
| Date | Status | Loan Amount | Loan Type |
|---|---|---|---|
| Open | $419,900 | New Conventional |
Deed History
| Date | Type | Sale Price | Title Company |
|---|---|---|---|
| Warranty Deed | $442,000 | Fidelity National Title |
Similar Homes in Suffolk, VA
Source: Real Estate Information Network (REIN)
MLS Number: 10524021
APN: 304408300
- 6407 Old Westham Dr N
- 6308 Sheffield Ct S
- 6404 Pelican Crescent N
- 6403 Crosswinds Ct
- 6303 Pelican Crescent S
- 6710 Dickens Ct W
- 6769 Burbage Lake Cir
- 6422 Aberdeen Place
- 6106 Cambridge Dr W
- 6710 Duck Landing Ct
- 6240 Burbage Acres Dr
- 176 Stoney Ridge Ave
- 4 Neptune Ct
- 6738 Burbage Landing Cir
- 6704 Burbage Landing Cir
- 6703 Chambers Ln
- 4011 Long Point Blvd
- 6701 Burbage Landing Cir
- 6811 Burbage Landing Cir
- 106 Graystone Trace
