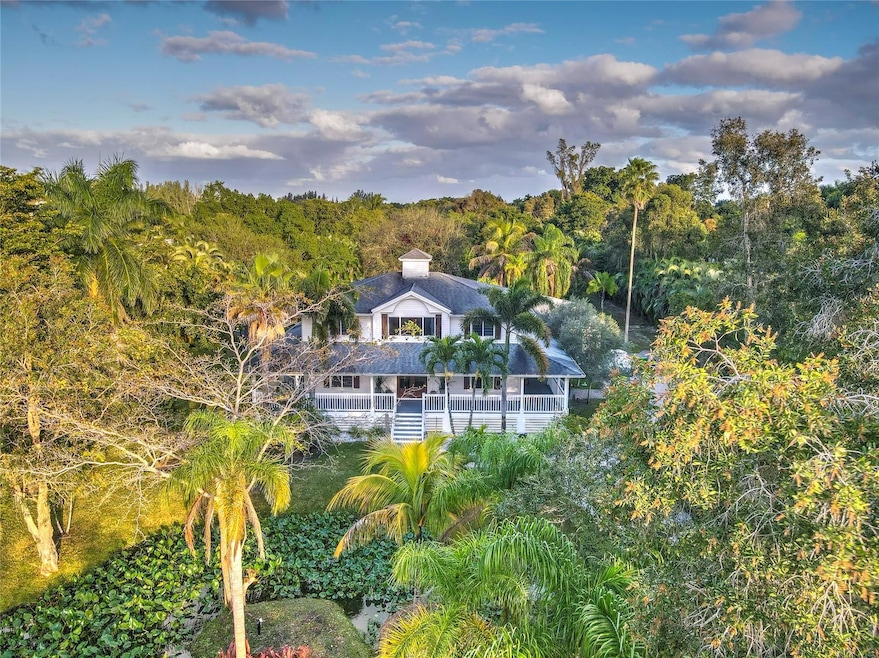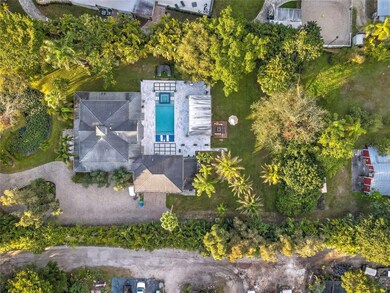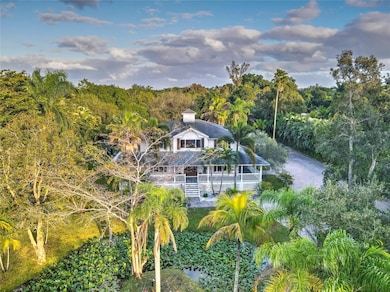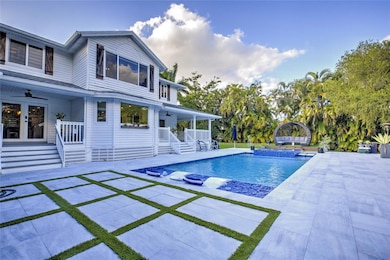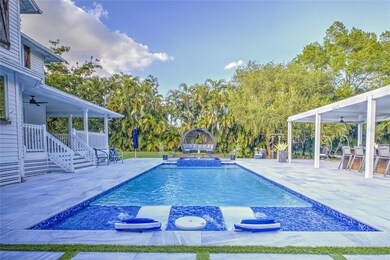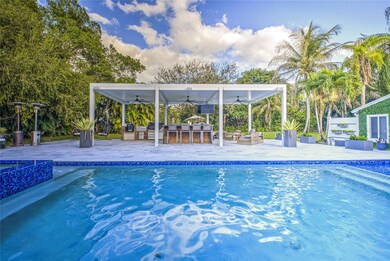
6402 SW 185th Way Southwest Ranches, FL 33332
Southwest Ranches NeighborhoodEstimated payment $14,137/month
Highlights
- Guest House
- Cabana
- Farm
- Manatee Bay Elementary School Rated A
- Open Floorplan
- Wood Flooring
About This Home
Under contract-accepting backup offers. Charming Country Retreat with Modern Luxury! Escape to this breathtaking 2-acre farmhouse estate, where country charm meets modern elegance. This fully renovated 4-bed, 4-bath home features a wraparound porch, perfect for enjoying serene mornings. The state-of-the-art pool with a poolside bar and outdoor covered kitchen makes every day feel like a vacation. A private pond, horse barn, and long gated driveway create a secluded oasis, while the mother-in-law suite offers extra space for guests or extended family. The 2-car garage provides convenience, and the entire property is designed for tranquility and relaxation. Take a break from city life—ride a horse, unwind by the pool, or simply enjoy the peace. Yet, you're still close enough to everything you need. Your dream country retreat awaits!
Listing Agent
BILLERO & BILLERO - BEACH OFFC Brokerage Phone: 772-231-0001 License #595830
Home Details
Home Type
- Single Family
Est. Annual Taxes
- $15,886
Year Built
- Built in 1991
Lot Details
- 1.89 Acre Lot
- West Facing Home
- Landscaped
- Irrigation
- Property is zoned A-1
Parking
- 2 Car Garage
- Driveway
Property Views
- Garden
- Pool
Home Design
- Bi-Level Home
- Slab Foundation
- Wood Frame Construction
- Shingle Roof
- Vinyl Siding
Interior Spaces
- 3,496 Sq Ft Home
- Open Floorplan
- Wet Bar
- Window Treatments
- French Doors
- Separate Formal Living Room
- Formal Dining Room
Kitchen
- Eat-In Kitchen
- Cooktop
- Microwave
- Dishwasher
- Wine Refrigerator
- Solid Wood Cabinet
- Disposal
Flooring
- Wood
- Tile
Bedrooms and Bathrooms
- 5 Bedrooms
- Primary Bedroom Upstairs
- Split Bedroom Floorplan
- Closet Cabinetry
- Walk-In Closet
- In-Law or Guest Suite
Laundry
- Laundry Room
- Dryer
- Washer
Home Security
- Security System Owned
- Security Gate
- Security Fence, Lighting or Alarms
- Storm Windows
Pool
- Cabana
- Heated In Ground Pool
- Heated Spa
- In Ground Spa
- Saltwater Pool
- Pool Tile
Outdoor Features
- Patio
- Outdoor Kitchen
- Gazebo
- Outdoor Storage
- Outdoor Grill
- Wrap Around Porch
Additional Homes
- Guest House
Farming
- Horse or Livestock Barn
- Farm
Utilities
- Central Heating and Cooling System
- Gas Water Heater
- Septic Tank
- Cable TV Available
Community Details
- No Home Owners Association
- Everglades Land Co Sub 2 1 D Subdivision
Listing and Financial Details
- Visit Down Payment Resource Website
- Legal Lot and Block 1 / 17
- Assessor Parcel Number 51-39-01-01-0170
Map
Home Values in the Area
Average Home Value in this Area
Tax History
| Year | Tax Paid | Tax Assessment Tax Assessment Total Assessment is a certain percentage of the fair market value that is determined by local assessors to be the total taxable value of land and additions on the property. | Land | Improvement |
|---|---|---|---|---|
| 2025 | $16,460 | $921,050 | -- | -- |
| 2024 | $15,886 | $895,100 | -- | -- |
| 2023 | $15,886 | $854,220 | $0 | $0 |
| 2022 | $15,008 | $829,340 | $0 | $0 |
| 2021 | $14,683 | $805,190 | $0 | $0 |
| 2020 | $14,441 | $791,320 | $246,990 | $544,330 |
| 2019 | $14,934 | $763,150 | $246,990 | $516,160 |
| 2018 | $13,603 | $684,070 | $246,990 | $437,080 |
| 2017 | $12,654 | $651,570 | $0 | $0 |
| 2016 | $11,931 | $608,000 | $0 | $0 |
| 2015 | $12,067 | $604,990 | $0 | $0 |
| 2014 | $11,967 | $593,080 | $0 | $0 |
| 2013 | -- | $745,940 | $258,750 | $487,190 |
Property History
| Date | Event | Price | Change | Sq Ft Price |
|---|---|---|---|---|
| 03/31/2025 03/31/25 | Pending | -- | -- | -- |
| 02/13/2025 02/13/25 | For Rent | $18,500 | 0.0% | -- |
| 02/05/2025 02/05/25 | For Sale | $2,300,000 | -- | $658 / Sq Ft |
Deed History
| Date | Type | Sale Price | Title Company |
|---|---|---|---|
| Interfamily Deed Transfer | -- | Attorney | |
| Deed | $410,000 | -- | |
| Special Warranty Deed | $640,000 | Fidelity Natl Title Fl Inc | |
| Special Warranty Deed | -- | None Available | |
| Trustee Deed | $417,000 | None Available | |
| Warranty Deed | $1,500,000 | Ga Title Services Inc | |
| Quit Claim Deed | $400,000 | None Available | |
| Warranty Deed | $775,000 | -- | |
| Special Warranty Deed | $32,079 | -- |
Mortgage History
| Date | Status | Loan Amount | Loan Type |
|---|---|---|---|
| Open | $1,295,000 | New Conventional | |
| Closed | $235,000 | Credit Line Revolving | |
| Closed | $549,800 | New Conventional | |
| Closed | $328,000 | No Value Available | |
| Closed | -- | No Value Available | |
| Previous Owner | $533,000 | Adjustable Rate Mortgage/ARM | |
| Previous Owner | $480,000 | New Conventional | |
| Previous Owner | $999,995 | Purchase Money Mortgage | |
| Previous Owner | $620,000 | Purchase Money Mortgage | |
| Previous Owner | $100,000 | Credit Line Revolving | |
| Previous Owner | $260,000 | Stand Alone First | |
| Previous Owner | $250,000 | New Conventional |
Similar Homes in the area
Source: Stellar MLS
MLS Number: TB8347056
APN: 51-39-01-01-0170
- 6453 SW 185th Way
- 6500 SW 185th Way
- 6160 SW 188th Ave
- 6331 SW 188th Ave
- 6231 SW 188th Ave
- 18901 SW 63rd St
- 5941 SW 185th Way
- 6800 SW 185th Way
- 17911 SW 63rd Manor
- 6250 SW 180th Terrace
- 0 SW 58th St Unit F10427389
- 5960 SW 190th Ave
- 19051 SW 65th St
- 18901 SW 57th Ct
- 17803 SW 58th St
- 19311 SW 61st St
- 17611 SW 66th St
- 5800 SW 178th Ave
- 19340 SW 61st St
- 17900 SW 70th Place
