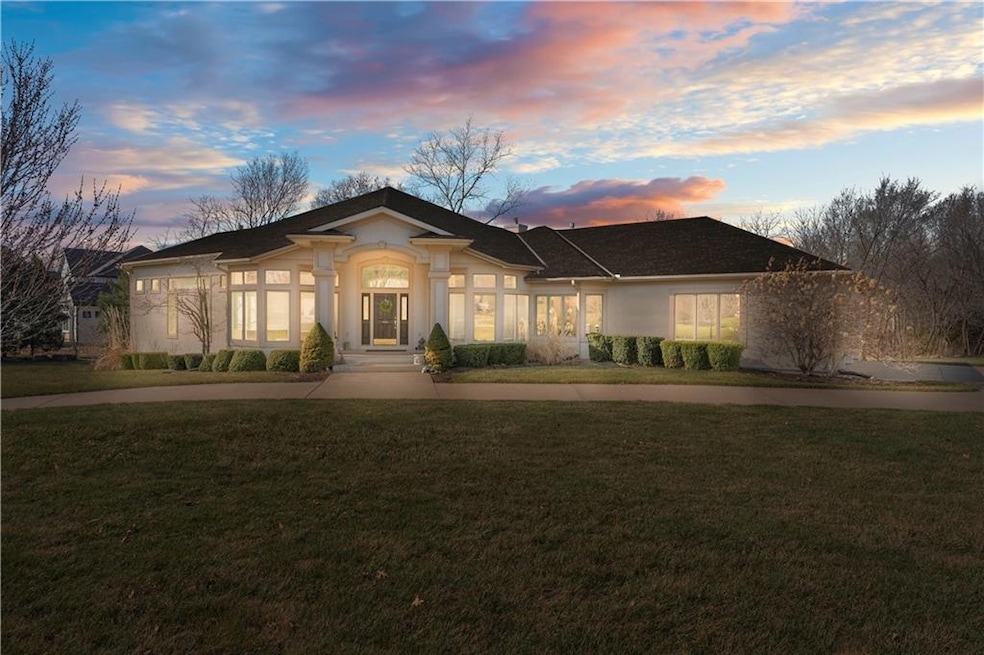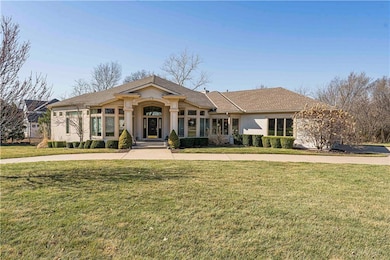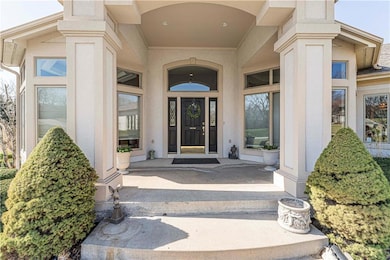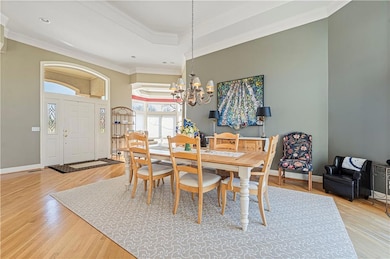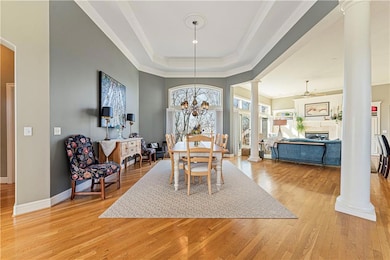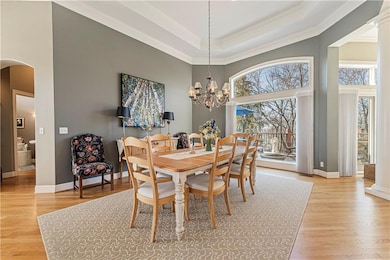
6402 Warwick St Shawnee, KS 66218
Estimated payment $6,368/month
Highlights
- 52,522 Sq Ft lot
- Custom Closet System
- Living Room with Fireplace
- Horizon Elementary School Rated A
- Deck
- Traditional Architecture
About This Home
Step into this extraordinary custom-built home in the highly sought-after Enchanted Lakes Estates, nestled on a serene 1+ acre private corner lot with breathtaking wooded views. This home is truly one of a kind, offering an ideal combination of peaceful seclusion and top-notch craftsmanship. With almost 2800 sqft on the main level, this well-maintained home has high-quality finishes throughout! From the moment you pull into the circle drive and walk through the covered entry, you'll be greeted by an open and inviting floor plan, featuring soaring ceilings, abundant natural light from the oversized windows, and built-in shelving around the cozy fireplace. The kitchen area is a thoughtful design with a large center island, custom cabinets, double ovens, eat-in-breakfast area, and nice walk-in pantry. The Spacious primary suite is tucked away on the main level and features a luxurious primary bath with oversized jacuzzi tub, double vanities, and his/her walk-in closets. The bonus room on main level can easily transform into a bedroom, office or even a mother-in-law suite. The Walk-out Basement features 2-spacious bedrooms, jack and jill bathroom, a 5th non-conforming bedroom/office, cozy family room with fireplace, and wet bar. Step out to the screened-in porch or take advantage of the extra storage and workout space in the exercise area. The new composite deck and backyard are an entertainer's dream! Ample space for hosting guests and plenty of privacy! Rare oversized 3-car garage with built-ins, epoxy floors and basement access! Come see this one-of-a-kind beauty for yourself and make it yours!
Home Details
Home Type
- Single Family
Est. Annual Taxes
- $11,925
Year Built
- Built in 1998
Lot Details
- 1.21 Acre Lot
- Corner Lot
- Paved or Partially Paved Lot
HOA Fees
- $71 Monthly HOA Fees
Parking
- 3 Car Attached Garage
Home Design
- Traditional Architecture
- Composition Roof
Interior Spaces
- Wet Bar
- Self Contained Fireplace Unit Or Insert
- Thermal Windows
- Entryway
- Family Room Downstairs
- Living Room with Fireplace
- 2 Fireplaces
- Formal Dining Room
- Home Office
- Home Gym
- Fire and Smoke Detector
- Laundry on main level
Kitchen
- Breakfast Area or Nook
- Eat-In Kitchen
- Cooktop
- Dishwasher
- Kitchen Island
- Disposal
Flooring
- Wood
- Wall to Wall Carpet
- Ceramic Tile
Bedrooms and Bathrooms
- 4 Bedrooms
- Primary Bedroom on Main
- Custom Closet System
- Cedar Closet
- Walk-In Closet
Finished Basement
- Basement Fills Entire Space Under The House
- Sump Pump
- Fireplace in Basement
- Bedroom in Basement
Outdoor Features
- Deck
- Enclosed patio or porch
Schools
- Horizon Elementary School
- Mill Valley High School
Utilities
- Central Air
- Heating System Uses Natural Gas
Community Details
- Association fees include curbside recycling, trash
- Enchanted Lake Estates Subdivision
Listing and Financial Details
- Assessor Parcel Number QP19700000-0031
- $0 special tax assessment
Map
Home Values in the Area
Average Home Value in this Area
Tax History
| Year | Tax Paid | Tax Assessment Tax Assessment Total Assessment is a certain percentage of the fair market value that is determined by local assessors to be the total taxable value of land and additions on the property. | Land | Improvement |
|---|---|---|---|---|
| 2024 | $11,925 | $101,603 | $20,292 | $81,311 |
| 2023 | $11,231 | $95,301 | $16,904 | $78,397 |
| 2022 | $11,157 | $92,771 | $16,904 | $75,867 |
| 2021 | $10,904 | $87,596 | $16,904 | $70,692 |
| 2020 | $10,791 | $85,917 | $16,904 | $69,013 |
| 2019 | $10,032 | $78,694 | $14,706 | $63,988 |
| 2018 | $9,464 | $73,577 | $14,543 | $59,034 |
| 2017 | $9,299 | $70,530 | $14,543 | $55,987 |
| 2016 | $9,260 | $69,380 | $14,543 | $54,837 |
| 2015 | $9,452 | $69,276 | $14,543 | $54,733 |
| 2013 | -- | $64,239 | $14,543 | $49,696 |
Property History
| Date | Event | Price | Change | Sq Ft Price |
|---|---|---|---|---|
| 03/21/2025 03/21/25 | For Sale | $950,000 | -- | $215 / Sq Ft |
Similar Homes in the area
Source: Heartland MLS
MLS Number: 2530951
APN: QP19700000-0031
- 6415 Hillside St
- 19403 W 64th Terrace
- 6304 Cooper St
- 18402 W 64th St
- 19509 W 64th Terrace
- 6616 Ridgeview Rd
- 5810 Locust St
- 5750 Locust St
- 6721 Vahalla Dr
- 6723 Clairborne Rd
- 6732 Clairborne Rd
- 7017 Mill Creek Rd
- 6823 Woodstock Ct
- 20815 W 68th St
- 6822 Woodstock Ct
- 6753 Longview Rd
- 6040 Renner Rd
- 6343 Brownridge Dr
- 6825 Brownridge Dr
- 7939 Noble St
