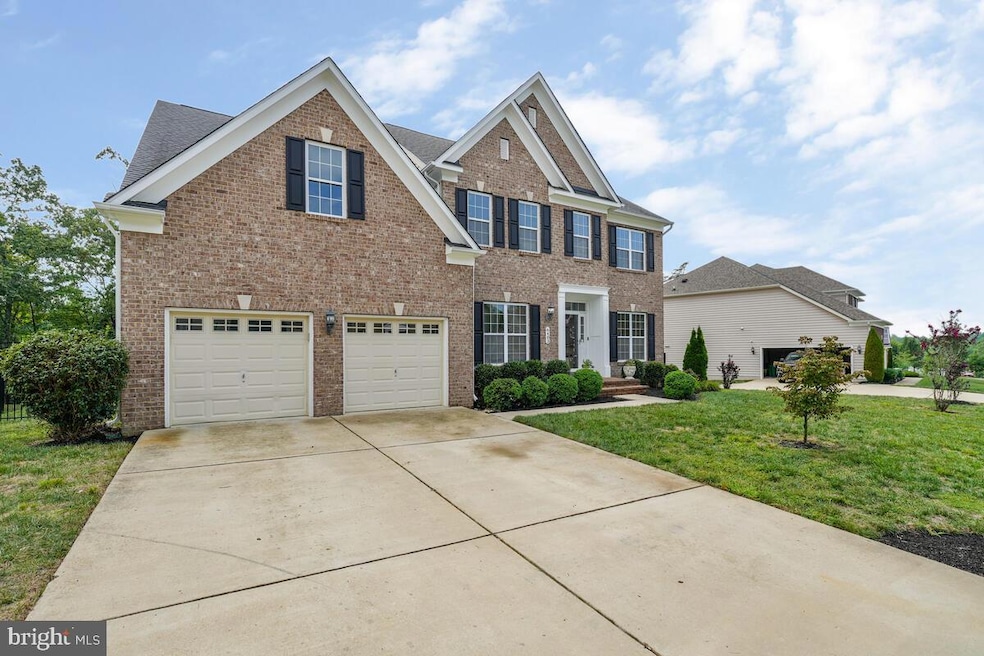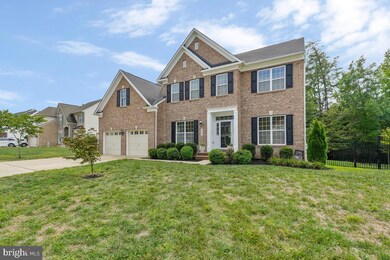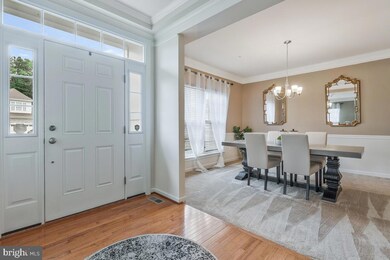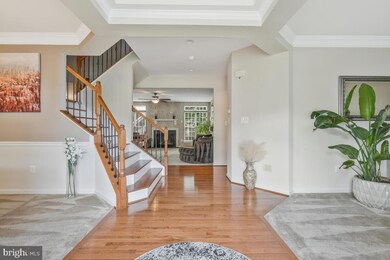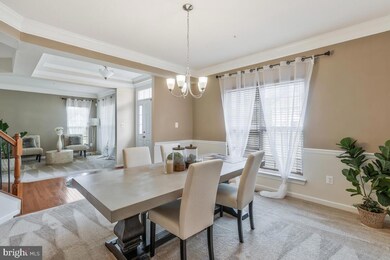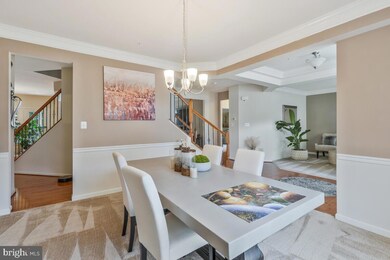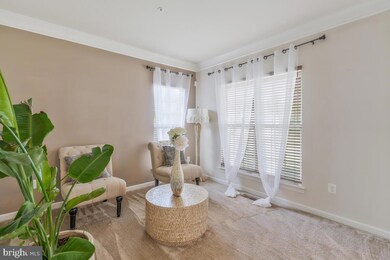
6403 Oglethorpe Mill Dr Brandywine, MD 20613
Highlights
- Gourmet Kitchen
- Deck
- Game Room
- Colonial Architecture
- 1 Fireplace
- Den
About This Home
As of November 2024Welcome to 6403 Oglethorpe Mill Dr, Brandywine, MD 20613 – an elegant colonial home that offers luxury and comfort in every corner. With 5 bedrooms and 4.5 baths, this spacious residence is designed to cater to all your living needs. The heart of the home features a gourmet kitchen with cherry cabinets, granite countertops, and stainless steel appliances, seamlessly flowing into a cozy family room with a fireplace, perfect for gatherings.
The home boasts tray ceilings, a butler’s pantry, and an office, adding both style and functionality. Upstairs, the primary suite is a true retreat, complete with a large soaking tub and a private deck where you can unwind. The top floor laundry adds convenience to your daily routine. The finished basement provides extra space for entertainment or relaxation.
Step outside to enjoy the beautifully hardscaped rear with two decks—one off the primary bedroom and the other off the kitchen—ideal for outdoor living. The brick front adds classic curb appeal to this stunning home. Don’t miss out on this exceptional property—schedule your tour of 6403 Oglethorpe Mill Dr today and discover the perfect blend of luxury and warmth!
Home Details
Home Type
- Single Family
Est. Annual Taxes
- $10,212
Year Built
- Built in 2016
Lot Details
- 0.35 Acre Lot
- Wrought Iron Fence
- Property is in excellent condition
- Property is zoned RR
HOA Fees
- $75 Monthly HOA Fees
Parking
- 2 Car Attached Garage
- 4 Driveway Spaces
- Front Facing Garage
- On-Street Parking
Home Design
- Colonial Architecture
- Brick Exterior Construction
- Shingle Roof
- Concrete Perimeter Foundation
Interior Spaces
- Property has 3 Levels
- 1 Fireplace
- Entrance Foyer
- Family Room Off Kitchen
- Living Room
- Breakfast Room
- Dining Room
- Den
- Game Room
- Utility Room
Kitchen
- Gourmet Kitchen
- Butlers Pantry
- Built-In Oven
- Cooktop
- Microwave
- Dishwasher
- Stainless Steel Appliances
- Disposal
Bedrooms and Bathrooms
- En-Suite Primary Bedroom
Laundry
- Laundry Room
- Laundry on upper level
- Dryer
- Washer
Partially Finished Basement
- Heated Basement
- Exterior Basement Entry
- Basement Windows
Home Security
- Home Security System
- Fire and Smoke Detector
- Fire Sprinkler System
Schools
- Brandywine Elementary School
- Gwynn Park Middle School
- Gwynn Park High School
Utilities
- 90% Forced Air Zoned Heating and Cooling System
- Vented Exhaust Fan
- Programmable Thermostat
- 60 Gallon+ Water Heater
Additional Features
- More Than Two Accessible Exits
- ENERGY STAR Qualified Equipment for Heating
- Deck
Community Details
- Villages Of Savannah Homeowners Association
- Built by MAB OF DAVENPORT INC.
- Smith Home Farm Subdivision, Sorrento Floorplan
Listing and Financial Details
- Tax Lot 71
- Assessor Parcel Number 17113861291
Map
Home Values in the Area
Average Home Value in this Area
Property History
| Date | Event | Price | Change | Sq Ft Price |
|---|---|---|---|---|
| 11/01/2024 11/01/24 | Sold | $735,000 | -2.0% | $208 / Sq Ft |
| 10/02/2024 10/02/24 | Pending | -- | -- | -- |
| 09/30/2024 09/30/24 | Price Changed | $750,000 | -3.2% | $212 / Sq Ft |
| 08/27/2024 08/27/24 | For Sale | $775,000 | -- | $219 / Sq Ft |
Tax History
| Year | Tax Paid | Tax Assessment Tax Assessment Total Assessment is a certain percentage of the fair market value that is determined by local assessors to be the total taxable value of land and additions on the property. | Land | Improvement |
|---|---|---|---|---|
| 2024 | $9,709 | $687,200 | $0 | $0 |
| 2023 | $9,333 | $646,100 | $0 | $0 |
| 2022 | $8,857 | $605,000 | $127,200 | $477,800 |
| 2021 | $8,442 | $574,033 | $0 | $0 |
| 2020 | $8,240 | $543,067 | $0 | $0 |
| 2019 | $7,987 | $512,100 | $101,100 | $411,000 |
| 2018 | $7,791 | $498,900 | $0 | $0 |
| 2017 | $7,238 | $485,700 | $0 | $0 |
| 2016 | -- | $11,300 | $0 | $0 |
| 2015 | $163 | $11,300 | $0 | $0 |
| 2014 | $163 | $11,300 | $0 | $0 |
Mortgage History
| Date | Status | Loan Amount | Loan Type |
|---|---|---|---|
| Previous Owner | $642,937 | VA | |
| Previous Owner | $485,500 | New Conventional | |
| Previous Owner | $506,904 | Assumption |
Deed History
| Date | Type | Sale Price | Title Company |
|---|---|---|---|
| Deed | $735,000 | Home First Title | |
| Deed | $516,261 | None Available |
Similar Homes in Brandywine, MD
Source: Bright MLS
MLS Number: MDPG2123310
APN: 11-3861291
- 6404 Chatham Park Dr
- 13010 Davenport Dr
- 6203 Floral Park Rd
- 6108 Floral Park Rd
- 12505 Barnard Ct
- 5809 Savannah Dr
- 12500 Madison Park Ct
- 5816 Mcintosh Place
- 5812 E Williamson Ct
- 5803 Mcintosh Place
- 12620 Knottwood Ln
- 6600 Old Marbury Rd
- 7005 Floral Park Rd
- 7007 Gladebrook Rd
- 12806 Savannah Crossing
- 5615 Savannah Dr
- 12707 Cricket Song Way
- 12709 Cricket Song Way
- 12711 Cricket Song Way
- 12713 Cricket Song Way
