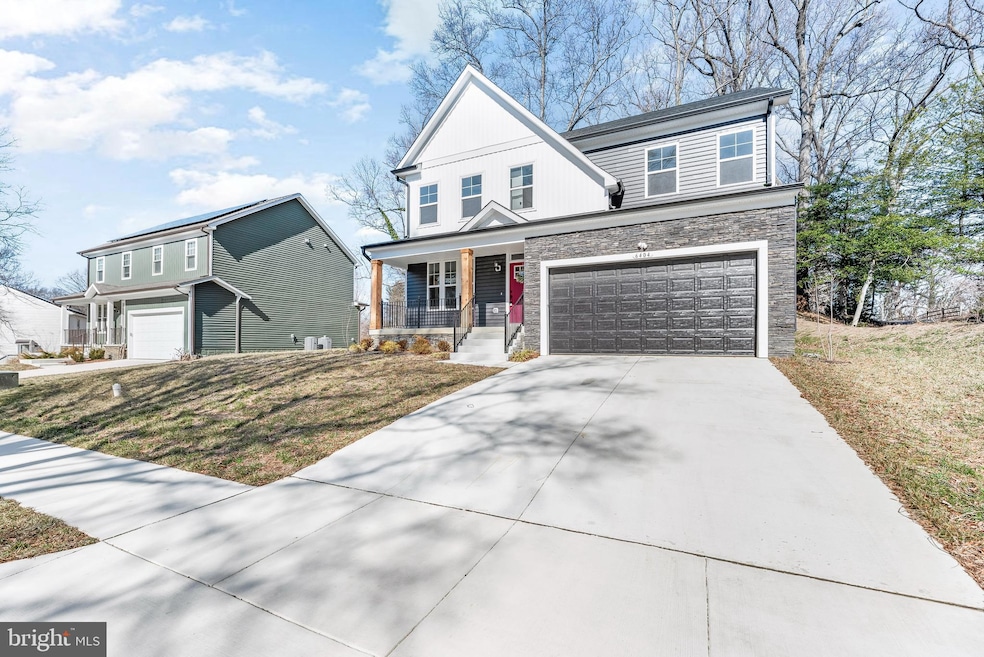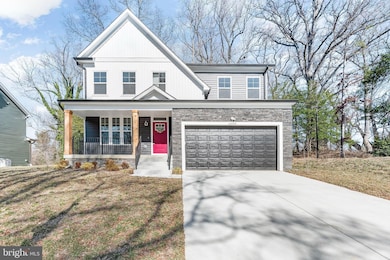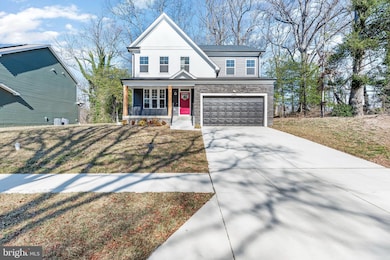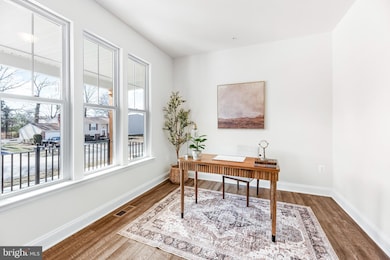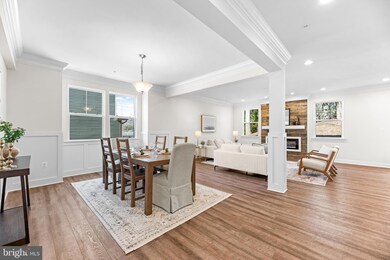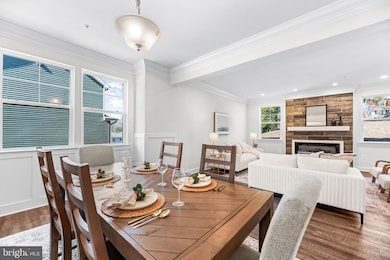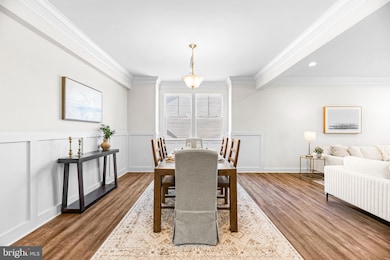
Estimated payment $5,339/month
Highlights
- New Construction
- 0.47 Acre Lot
- Colonial Architecture
- Gourmet Kitchen
- Open Floorplan
- Backs to Trees or Woods
About This Home
Douglass Model with Colonial elevation, a perfect blend of craftsmanship and modern amenities. This is your final opportunity to own a new home on Homestake, with NO Front Foot Fee or HOA!
This stunning home offers upgraded finishes throughout and a thoughtfully designed layout perfect for modern living. Step into an inviting entryway enhanced by elegant wainscoting and durable luxury vinyl flooring that flows through the main level. The flexible office/den space (included) provides the ideal setting for remote work, a playroom, or a cozy retreat.
Upstairs, you’ll find a convenient walk-in laundry room and a luxurious primary suite featuring a spa-inspired en suite bath with an expanded shower and premium finishes. The expansive walk-in closet completes the retreat.
Gourmet Kitchen Highlights:
Upgraded cabinetry and stainless steel appliances
Oversized island—perfect for entertaining
Walk-in pantry included for ample storage
Finished Basement Perks:
Full bathroom for guests
Finished 5th bedroom with window (included)
Spacious storage and utility room
Don't miss out! Contact us today for a private tour, or explore the home with our 3D tour option. Your dream home awaits!
Home Details
Home Type
- Single Family
Est. Annual Taxes
- $10,625
Year Built
- Built in 2024 | New Construction
Lot Details
- 0.47 Acre Lot
- Backs to Trees or Woods
- Property is in excellent condition
- Property is zoned RR
Parking
- 2 Car Attached Garage
- 2 Driveway Spaces
- Front Facing Garage
- Garage Door Opener
Home Design
- Colonial Architecture
- Permanent Foundation
- Frame Construction
Interior Spaces
- Property has 2 Levels
- Open Floorplan
- Crown Molding
- Wainscoting
- Basement
Kitchen
- Gourmet Kitchen
- Upgraded Countertops
Bedrooms and Bathrooms
Eco-Friendly Details
- Energy-Efficient Construction
Utilities
- Central Air
- Heat Pump System
- Electric Water Heater
Community Details
- No Home Owners Association
- Cedarville Subdivision, Huntington Floorplan
Listing and Financial Details
- Tax Lot 2
- Assessor Parcel Number 17145582303
Map
Home Values in the Area
Average Home Value in this Area
Tax History
| Year | Tax Paid | Tax Assessment Tax Assessment Total Assessment is a certain percentage of the fair market value that is determined by local assessors to be the total taxable value of land and additions on the property. | Land | Improvement |
|---|---|---|---|---|
| 2024 | $1,257 | $83,200 | $83,200 | $0 |
| 2023 | $1,257 | $83,200 | $83,200 | $0 |
| 2022 | $1,257 | $83,200 | $83,200 | $0 |
| 2021 | $1,249 | $82,667 | $0 | $0 |
| 2020 | $1,241 | $82,133 | $0 | $0 |
| 2019 | $1,169 | $81,600 | $81,600 | $0 |
| 2018 | $1,213 | $81,600 | $81,600 | $0 |
| 2017 | $1,213 | $81,600 | $0 | $0 |
Property History
| Date | Event | Price | Change | Sq Ft Price |
|---|---|---|---|---|
| 04/12/2025 04/12/25 | For Sale | $797,984 | -2.1% | $225 / Sq Ft |
| 02/24/2025 02/24/25 | For Sale | $815,000 | -- | $307 / Sq Ft |
Deed History
| Date | Type | Sale Price | Title Company |
|---|---|---|---|
| Deed | $200,000 | First American Title Ins Co |
Mortgage History
| Date | Status | Loan Amount | Loan Type |
|---|---|---|---|
| Open | $200,000 | Commercial |
Similar Homes in Bowie, MD
Source: Bright MLS
MLS Number: MDPG2148476
APN: 14-5582303
- 12910 Mayflower Ln
- 6500 Wrangell Rd
- 6305 Gabriel St
- 13011 Marthas Choice Cir
- 12602 King Arthur Ct
- 6212 Gideon St
- 12717 Hillmeade Station Dr
- 6207 Guinevere Ct
- 6205 Guinevere Ct
- 6414 Gallery St
- 12411 Thompson Rd
- 6306 Gilbralter Ct
- 13604 Gresham Ct
- 12211 Guinevere Place
- 7306 Gosling Place
- 12125 Guinevere Place
- 7300 Gosling Place
- 12943 Fletchertown Rd
- 6207 Gothic Ln
- 12104 Augusta Dr
