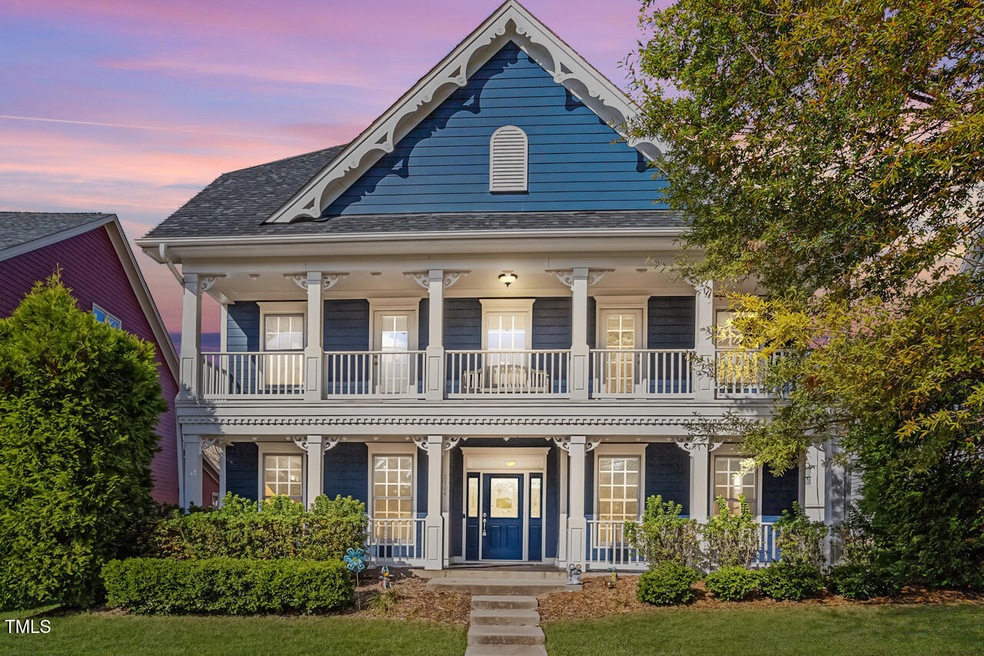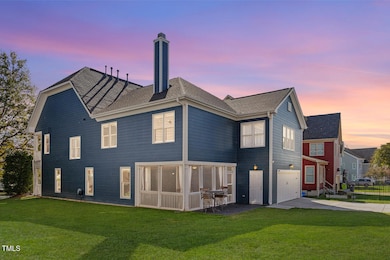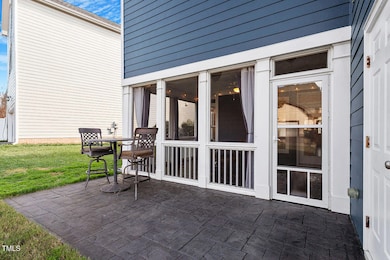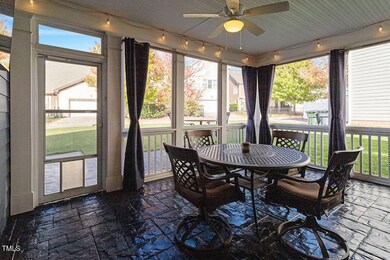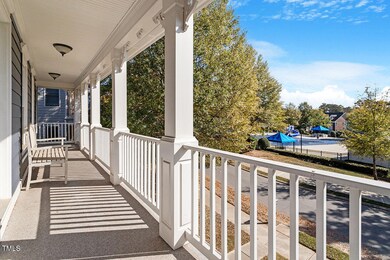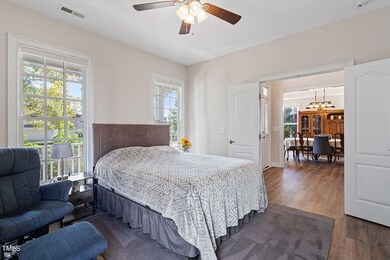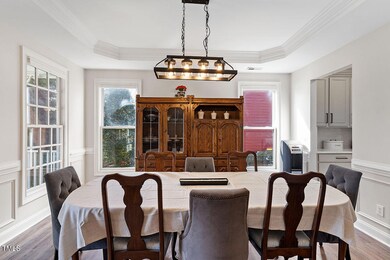
6404 Kit Creek Rd Morrisville, NC 27560
Highlights
- Fitness Center
- Finished Room Over Garage
- Property is near a clubhouse
- Alston Ridge Elementary School Rated A
- Clubhouse
- Recreation Room
About This Home
As of January 2025Welcome to 6404 Kit Creek Rd! This stunning home features a beautifully renovated gourmet kitchen, updated in 2023, with a large island, quartz countertops, a 36'' induction cooktop, pot filler, and cooler drawers—perfect for culinary enthusiasts. With 5 spacious bedrooms and 4 full baths, including a convenient first-floor suite, there's plenty of room for everyone. Enjoy two bonus rooms for extra versatility!
Step outside to a screened porch with surround sound, or relax in the huge master suite with access to a covered porch. The extended driveway accommodates 4 cars plus a 2-car garage. Located directly across from world-class Kitts Creek amenities, including a pool, and complete with an invisible fence, this home is a must-see! Fresh LVP flooring throughout the first floor adds modern charm. Don't miss your chance to call this exceptional property your home!
Home Details
Home Type
- Single Family
Est. Annual Taxes
- $6,595
Year Built
- Built in 2006
Lot Details
- 8,712 Sq Ft Lot
- East Facing Home
- Property has an invisible fence for dogs
- Open Lot
- Front and Back Yard Sprinklers
- Back Yard
HOA Fees
- $76 Monthly HOA Fees
Parking
- 2 Car Attached Garage
- Finished Room Over Garage
- Rear-Facing Garage
- Private Driveway
- 4 Open Parking Spaces
Home Design
- Transitional Architecture
- Victorian Architecture
- Slab Foundation
- Shingle Roof
Interior Spaces
- 4,110 Sq Ft Home
- 3-Story Property
- Wet Bar
- Sound System
- Crown Molding
- Tray Ceiling
- Smooth Ceilings
- Cathedral Ceiling
- Ceiling Fan
- Wood Burning Fireplace
- Fireplace With Gas Starter
- Entrance Foyer
- Family Room
- Living Room with Fireplace
- Breakfast Room
- Dining Room
- Recreation Room
- Bonus Room
- Screened Porch
Kitchen
- Eat-In Kitchen
- Butlers Pantry
- Built-In Self-Cleaning Double Convection Oven
- Built-In Range
- Range Hood
- Ice Maker
- Dishwasher
- Wine Cooler
- Stainless Steel Appliances
- Kitchen Island
- Quartz Countertops
- Disposal
Flooring
- Wood
- Carpet
- Tile
- Luxury Vinyl Tile
Bedrooms and Bathrooms
- 5 Bedrooms
- Main Floor Bedroom
- Walk-In Closet
- 4 Full Bathrooms
- Private Water Closet
- Separate Shower in Primary Bathroom
- Bathtub with Shower
- Walk-in Shower
Laundry
- Laundry Room
- Laundry on upper level
Attic
- Attic Floors
- Finished Attic
Home Security
- Security System Owned
- Smart Thermostat
- Fire and Smoke Detector
Location
- Property is near a clubhouse
- Property is near public transit
Schools
- Wake County Schools Elementary And Middle School
- Wake County Schools High School
Utilities
- Forced Air Zoned Heating and Cooling System
- Heating System Uses Natural Gas
- Gas Water Heater
- High Speed Internet
Additional Features
- Smart Irrigation
- Patio
Listing and Financial Details
- Assessor Parcel Number 0746287842
Community Details
Overview
- Association fees include road maintenance, storm water maintenance
- Kitts Creek HOA, Phone Number (919) 659-1214
- Built by Experience One
- Kitts Creek Subdivision
Amenities
- Clubhouse
Recreation
- Tennis Courts
- Recreation Facilities
- Community Playground
- Fitness Center
- Community Pool
- Park
- Dog Park
Map
Home Values in the Area
Average Home Value in this Area
Property History
| Date | Event | Price | Change | Sq Ft Price |
|---|---|---|---|---|
| 01/16/2025 01/16/25 | Sold | $893,000 | +0.3% | $217 / Sq Ft |
| 11/14/2024 11/14/24 | Pending | -- | -- | -- |
| 11/08/2024 11/08/24 | For Sale | $890,000 | -- | $217 / Sq Ft |
Tax History
| Year | Tax Paid | Tax Assessment Tax Assessment Total Assessment is a certain percentage of the fair market value that is determined by local assessors to be the total taxable value of land and additions on the property. | Land | Improvement |
|---|---|---|---|---|
| 2024 | $6,595 | $755,659 | $150,000 | $605,659 |
| 2023 | $5,069 | $482,255 | $105,000 | $377,255 |
| 2022 | $4,888 | $482,255 | $105,000 | $377,255 |
| 2021 | $4,675 | $482,255 | $105,000 | $377,255 |
| 2020 | $4,650 | $482,255 | $105,000 | $377,255 |
| 2019 | $4,920 | $441,122 | $95,000 | $346,122 |
| 2018 | $4,627 | $441,122 | $95,000 | $346,122 |
| 2017 | $4,453 | $441,122 | $95,000 | $346,122 |
| 2016 | $4,389 | $441,122 | $95,000 | $346,122 |
| 2015 | $4,491 | $436,364 | $76,000 | $360,364 |
| 2014 | $4,269 | $436,364 | $76,000 | $360,364 |
Mortgage History
| Date | Status | Loan Amount | Loan Type |
|---|---|---|---|
| Open | $367,101 | VA | |
| Closed | $432,300 | VA | |
| Closed | $437,650 | VA | |
| Closed | $435,926 | VA | |
| Closed | $415,800 | Purchase Money Mortgage |
Deed History
| Date | Type | Sale Price | Title Company |
|---|---|---|---|
| Warranty Deed | $462,500 | None Available | |
| Warranty Deed | $479,000 | None Available |
Similar Homes in the area
Source: Doorify MLS
MLS Number: 10061924
APN: 0746.01-28-7842-000
- 1640 Legendary Ln
- 1004 Gold Rock Ln
- 1109 Hemby Ridge Ln
- 1301 Elliott Ridge Ln
- 1020 Topland Ct
- 1220 Falcon Ridge Ln
- 2912 Historic Cir
- 157 Durants Neck Ln
- 125 Station Dr
- 742 Keystone Park Dr
- 1005 Forest Willow Ln
- 912 Jewel Stone Ln
- 1109 Forest Willow Ln
- 711 Keystone Park Dr Unit 51
- 104 Mainline Station Dr
- 705 Keystone Park Dr Unit 51
- 1001 Hope Springs Ln
- 1632 Ferntree Ct
- 1605 Grace Point Rd
- 1007 Denmark Manor Dr
