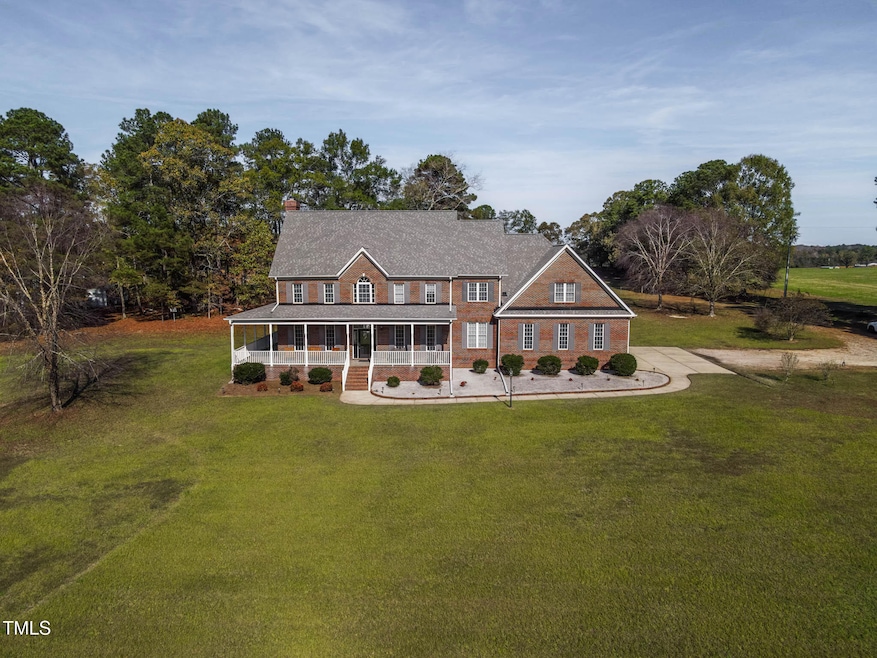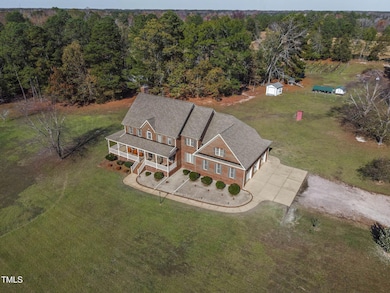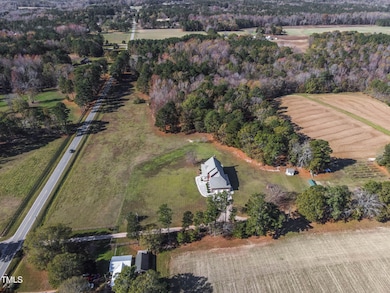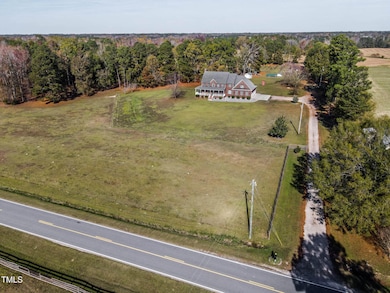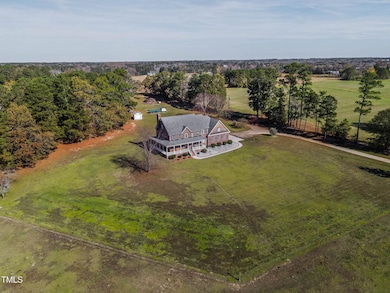
6404 Pulley Town Rd Wake Forest, NC 27587
Estimated payment $8,150/month
Highlights
- Stables
- Panoramic View
- Wood Flooring
- Sanford Creek Elementary School Rated A-
- Colonial Architecture
- Main Floor Primary Bedroom
About This Home
A MUST SEE! Country Living at Its Best - All Brick Colonial Home on 6 Acres
This stunning all-brick colonial offers everything you've ever dreamed of in a home, blending charm and functionality in a peaceful country setting. Step inside to find a spacious living room with a cozy wood-burning ,(or gas) fireplace, and a beautiful front sitting room that overlooks a scenic horse pasture.
The large kitchen is a chef's dream, featuring a breakfast area, walk-in pantry, wine refrigerator, and hardwood floors throughout. With four bedrooms and three bathrooms, there's plenty of space for the whole family. The upstairs also features a laundry room with a floor drain, a large bonus room, and a walk-in attic for extra storage.
This home is situated on a full basement with superior walls, providing added durability and space. The three-car attached garage offers plenty of parking and storage.
Outside, enjoy a peaceful retreat on the large wraparound porch with a picturesque view of the horses grazing in the pasture. The property is equipped with two separate heating and cooling systems, two hot water heaters, and a whole-house water filtration system for ultimate comfort and convenience.
The home sits on 6 acres of beautiful land, complete with grapevines, a chicken coop, a shed, a four-stall barn with a two-car parking area, and a metal carport.
This property offers the perfect blend of luxury and country living—don't miss the opportunity to make it yours!
Home Details
Home Type
- Single Family
Est. Annual Taxes
- $5,379
Year Built
- Built in 2003
Lot Details
- 6.03 Acre Lot
- Poultry Coop
- Electric Fence
Parking
- 3 Car Attached Garage
- 2 Carport Spaces
- Side Facing Garage
- 8 Open Parking Spaces
Property Views
- Panoramic
- Pasture
Home Design
- Colonial Architecture
- Brick Exterior Construction
- Shingle Roof
Interior Spaces
- 3,805 Sq Ft Home
- 2-Story Property
- High Ceiling
- Entrance Foyer
- Living Room
- Dining Room
- Utility Room
- Unfinished Basement
Kitchen
- Range
- Microwave
- Dishwasher
- Wine Refrigerator
- Kitchen Island
Flooring
- Wood
- Carpet
- Tile
Bedrooms and Bathrooms
- 4 Bedrooms
- Primary Bedroom on Main
- 3 Full Bathrooms
Laundry
- Laundry Room
- Laundry on upper level
Schools
- Sanford Creek Elementary School
- Rolesville Middle School
- Rolesville High School
Utilities
- Forced Air Heating and Cooling System
- Floor Furnace
- Heating System Uses Propane
- Heat Pump System
- Well
- Water Purifier
- Septic Tank
- Septic System
- Cable TV Available
Additional Features
- Wrap Around Porch
- Pasture
- Stables
Community Details
- No Home Owners Association
Listing and Financial Details
- Assessor Parcel Number 1779.03-424522.000
Map
Home Values in the Area
Average Home Value in this Area
Tax History
| Year | Tax Paid | Tax Assessment Tax Assessment Total Assessment is a certain percentage of the fair market value that is determined by local assessors to be the total taxable value of land and additions on the property. | Land | Improvement |
|---|---|---|---|---|
| 2024 | $5,379 | $862,897 | $146,528 | $716,369 |
| 2023 | $4,740 | $605,359 | $136,528 | $468,831 |
| 2022 | $4,392 | $605,359 | $136,528 | $468,831 |
| 2021 | $4,274 | $605,359 | $136,528 | $468,831 |
| 2020 | $4,203 | $605,359 | $136,528 | $468,831 |
| 2019 | $4,274 | $520,917 | $128,528 | $392,389 |
| 2018 | $3,929 | $520,917 | $128,528 | $392,389 |
| 2017 | $3,724 | $520,917 | $128,528 | $392,389 |
| 2016 | $3,648 | $520,917 | $128,528 | $392,389 |
| 2015 | $3,669 | $525,361 | $138,468 | $386,893 |
| 2014 | $3,477 | $525,361 | $138,468 | $386,893 |
Property History
| Date | Event | Price | Change | Sq Ft Price |
|---|---|---|---|---|
| 03/16/2025 03/16/25 | For Sale | $1,380,000 | -- | $363 / Sq Ft |
Deed History
| Date | Type | Sale Price | Title Company |
|---|---|---|---|
| Warranty Deed | $380,000 | -- | |
| Warranty Deed | -- | -- |
Mortgage History
| Date | Status | Loan Amount | Loan Type |
|---|---|---|---|
| Open | $500,000 | Credit Line Revolving | |
| Closed | $100,000 | Credit Line Revolving | |
| Closed | $217,370 | New Conventional | |
| Closed | $290,000 | Purchase Money Mortgage | |
| Previous Owner | $323,000 | No Value Available |
Similar Homes in Wake Forest, NC
Source: Doorify MLS
MLS Number: 10082740
APN: 1779.03-42-4522-000
- 6825 Pulley Town Rd
- 5600 Thornburg Dr
- 6920 Will Let Ln
- 6733 Oscar Barham Rd
- 6509 Zebulon Rd
- 8401 Mitchell Mill Rd
- 7336 Barham Hollow Dr
- 5124 Grist Stone Way
- 5100 Grist Stone Way
- 5300 Pulley Town Rd
- 2880 Quarry Rd Unit 163
- 4105 Lassiter Rd
- 4713 Zebulon Rd
- 6509 Sunset Manor Dr
- 7916 River Dare Ave
- 5408 Rivercrest Dr
- 1160 Solace Way
- 1169 Solace Way
- 1164 Solace Way
- 1173 Solace Way
