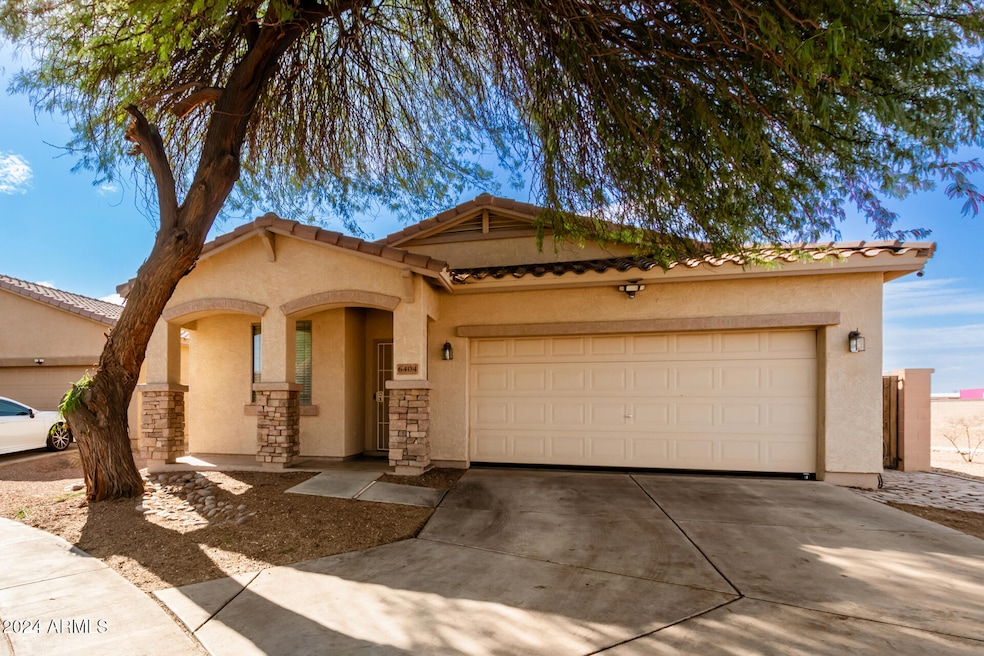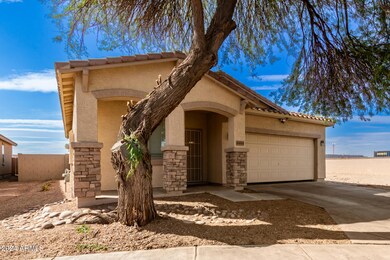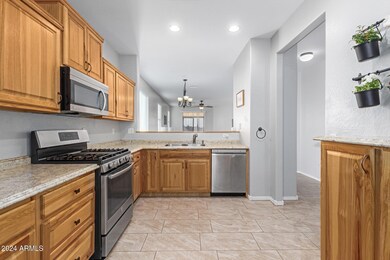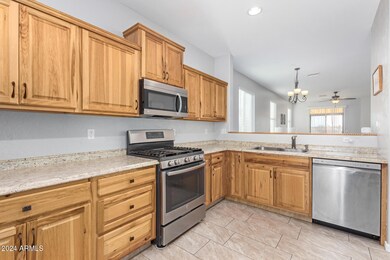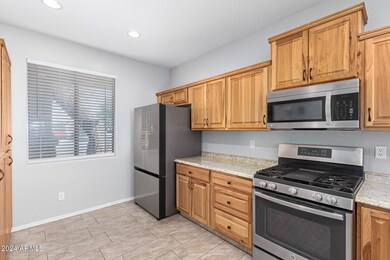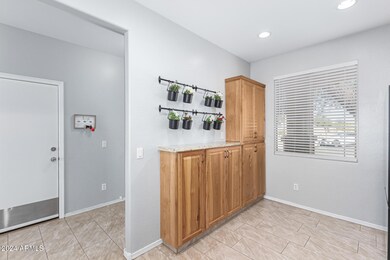
6404 S 71st Dr Laveen, AZ 85339
Laveen NeighborhoodHighlights
- Granite Countertops
- Covered patio or porch
- Cul-De-Sac
- Phoenix Coding Academy Rated A
- 2 Car Direct Access Garage
- Double Pane Windows
About This Home
As of December 2024Nestled in a peaceful cul-de-sac, this meticulously maintained single-story gem is ready to impress! The home boasts AC 2018 & interior paint 2021. The kitchen has been beautifully remodeled with rich hickory cabinets & sleek stainless steel appliances, including a built-in microwave, gas range & refrigerator. The floors feature elegant staggered plank tile throughout, except for the cozy, carpeted bedrooms. You'll find ceiling fans and tasteful two-tone paint creating a warm & welcoming ambiance. The master suite is a true retreat, featuring a media alcove, a stylish barn door separating the bathroom & a spacious walk-in closet. The backyard, with its covered patio, is ready for your personal touch & offers breathtaking views of the greenbelt and the gorgeous sunsets. A walking path is conveniently located at the end of the cul-de-sac. This home combines comfort, style and privacy in a fantastic location, don't miss it!
Home Details
Home Type
- Single Family
Est. Annual Taxes
- $1,551
Year Built
- Built in 2005
Lot Details
- 6,419 Sq Ft Lot
- Desert faces the front of the property
- Cul-De-Sac
- Wrought Iron Fence
- Block Wall Fence
HOA Fees
- $75 Monthly HOA Fees
Parking
- 2 Car Direct Access Garage
- Garage Door Opener
Home Design
- Wood Frame Construction
- Tile Roof
- Stucco
Interior Spaces
- 1,405 Sq Ft Home
- 1-Story Property
- Ceiling Fan
- Double Pane Windows
- Low Emissivity Windows
Kitchen
- Built-In Microwave
- Granite Countertops
Flooring
- Carpet
- Tile
Bedrooms and Bathrooms
- 3 Bedrooms
- Primary Bathroom is a Full Bathroom
- 2 Bathrooms
- Dual Vanity Sinks in Primary Bathroom
Schools
- Trailside Point Elementary
- Betty Fairfax High School
Utilities
- Refrigerated Cooling System
- Heating System Uses Natural Gas
- High Speed Internet
- Cable TV Available
Additional Features
- No Interior Steps
- Covered patio or porch
Listing and Financial Details
- Tax Lot 510
- Assessor Parcel Number 104-83-529
Community Details
Overview
- Association fees include (see remarks)
- City Property Mgmnt Association, Phone Number (602) 434-4777
- Built by Centex
- Laveen Farms Phase 1 Subdivision
Recreation
- Community Playground
- Bike Trail
Map
Home Values in the Area
Average Home Value in this Area
Property History
| Date | Event | Price | Change | Sq Ft Price |
|---|---|---|---|---|
| 12/04/2024 12/04/24 | Sold | $367,000 | -0.5% | $261 / Sq Ft |
| 11/10/2024 11/10/24 | Pending | -- | -- | -- |
| 10/20/2024 10/20/24 | For Sale | $369,025 | +23.0% | $263 / Sq Ft |
| 03/11/2021 03/11/21 | Sold | $300,000 | +7.1% | $214 / Sq Ft |
| 02/14/2021 02/14/21 | Pending | -- | -- | -- |
| 02/12/2021 02/12/21 | For Sale | $280,000 | +65.3% | $199 / Sq Ft |
| 09/01/2016 09/01/16 | Sold | $169,350 | -0.4% | $121 / Sq Ft |
| 06/23/2016 06/23/16 | Price Changed | $170,000 | -1.4% | $121 / Sq Ft |
| 06/16/2016 06/16/16 | Price Changed | $172,500 | -1.4% | $123 / Sq Ft |
| 06/09/2016 06/09/16 | Price Changed | $175,000 | -1.4% | $125 / Sq Ft |
| 06/01/2016 06/01/16 | Price Changed | $177,500 | -1.3% | $126 / Sq Ft |
| 05/05/2016 05/05/16 | For Sale | $179,900 | -- | $128 / Sq Ft |
Tax History
| Year | Tax Paid | Tax Assessment Tax Assessment Total Assessment is a certain percentage of the fair market value that is determined by local assessors to be the total taxable value of land and additions on the property. | Land | Improvement |
|---|---|---|---|---|
| 2025 | $1,551 | $11,157 | -- | -- |
| 2024 | $1,522 | $10,625 | -- | -- |
| 2023 | $1,522 | $24,660 | $4,930 | $19,730 |
| 2022 | $1,476 | $18,260 | $3,650 | $14,610 |
| 2021 | $1,488 | $17,330 | $3,460 | $13,870 |
| 2020 | $1,448 | $15,530 | $3,100 | $12,430 |
| 2019 | $1,452 | $13,870 | $2,770 | $11,100 |
| 2018 | $1,381 | $12,430 | $2,480 | $9,950 |
| 2017 | $1,306 | $10,630 | $2,120 | $8,510 |
| 2016 | $1,239 | $9,960 | $1,990 | $7,970 |
| 2015 | $1,116 | $9,420 | $1,880 | $7,540 |
Mortgage History
| Date | Status | Loan Amount | Loan Type |
|---|---|---|---|
| Open | $293,600 | New Conventional | |
| Closed | $293,600 | New Conventional | |
| Previous Owner | $282,783 | FHA | |
| Previous Owner | $16,935 | Unknown | |
| Previous Owner | $152,415 | New Conventional | |
| Previous Owner | $170,659 | New Conventional |
Deed History
| Date | Type | Sale Price | Title Company |
|---|---|---|---|
| Warranty Deed | $367,000 | Wfg National Title Insurance C | |
| Warranty Deed | $367,000 | Wfg National Title Insurance C | |
| Warranty Deed | $300,000 | Title Alliance Elite Agency | |
| Warranty Deed | $169,350 | Lawyers Title Of Arizona Inc | |
| Special Warranty Deed | $183,505 | Commerce Title Co |
Similar Homes in the area
Source: Arizona Regional Multiple Listing Service (ARMLS)
MLS Number: 6777430
APN: 104-83-529
- 7274 W Alta Vista Rd
- 6925 W Maldonado Rd
- 6822 W Alta Vista Rd
- 6818 W St Catherine Ave
- 6903 W Irwin Ave
- 6808 W Maldonado Rd
- 7433 W Darrel Rd
- 7504 S 75th Dr
- 6632 S 76th Dr
- 7580 W Darrel Rd
- 7657 W Minton St
- 7643 W Park St
- 7664 W Minton St
- 7646 W Park St
- 7706 W Minton St
- 7425 S 76th Ln
- 7327 S 76th Ln
- 7420 S 76th Ln
- 7421 S 76th Ln
- 7654 W Park St
