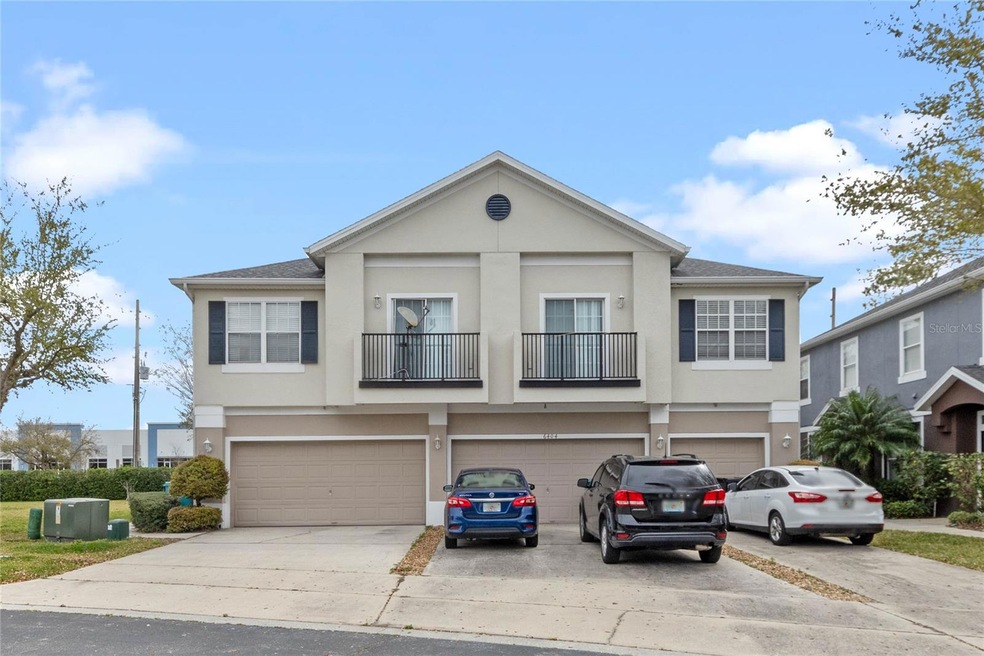
6404 S Goldenrod Rd Unit 2 Orlando, FL 32822
Lee Vista NeighborhoodHighlights
- Fitness Center
- Gated Community
- Community Pool
- Innovation Middle School Rated A-
- Clubhouse
- 2 Car Attached Garage
About This Home
As of June 2024One or more photo(s) has been virtually staged. Don't miss out on this fantastic opportunity to own a spacious corner unit townhouse-style condo nestled in the serene gated community of Carter Glen. Boasting 3 bedrooms and 2.5 baths, this home welcomes you with its inviting open layout and sleek tile flooring throughout. The heart of the home, the kitchen, is equipped with stainless steel appliances, ample counter space, and a convenient closet pantry. The generously-sized primary ensuite is a retreat with its walk-in closet, dual sinks, and a glass-enclosed shower/tub combo. Additional bedrooms share a well-appointed hall bath, with the convenience of an upstairs laundry room nearby. Enjoy the amenities of this gated community, including a sprawling resort-style pool overlooking a tranquil lake, clubhouse, fitness center, and top-notch gate system for added security.
Location couldn't be more ideal, with Orlando International Airport just a quick ten-minute drive away. The bustling Lake Nona Medical Center, shopping destinations, and schools are all within a five-minute radius, while downtown Orlando awaits a mere 15-minute commute via the 417 and the 408. Don't hesitate – schedule your appointment today to experience the convenience and comfort of this low-maintenance townhome. Recent updates: Roof- 2024, AC 8/2023, washer and Dryer 2023, New Microwave 2024.
Last Agent to Sell the Property
COLDWELL BANKER RESIDENTIAL RE Brokerage Phone: 407-647-1211 License #3242327

Property Details
Home Type
- Condominium
Est. Annual Taxes
- $4,393
Year Built
- Built in 2006
HOA Fees
- $455 Monthly HOA Fees
Parking
- 2 Car Attached Garage
Home Design
- Slab Foundation
- Shingle Roof
- Block Exterior
- Stucco
Interior Spaces
- 1,699 Sq Ft Home
- 2-Story Property
- Ceiling Fan
- Sliding Doors
- Tile Flooring
Kitchen
- Microwave
- Freezer
- Ice Maker
- Dishwasher
- Disposal
Bedrooms and Bathrooms
- 3 Bedrooms
- Walk-In Closet
Laundry
- Laundry Room
- Dryer
- Washer
Schools
- Innovation Middle School
- Lake Nona High School
Utilities
- Central Heating and Cooling System
- High Speed Internet
Additional Features
- Exterior Lighting
- West Facing Home
Listing and Financial Details
- Visit Down Payment Resource Website
- Legal Lot and Block 30 / 2
- Assessor Parcel Number 23-23-30-1205-02-030
Community Details
Overview
- Association fees include pool
- Artemis Lifestyles Association, Phone Number (866) 473-2573
- Carter Glen Subdivision
Amenities
- Clubhouse
- Community Mailbox
Recreation
- Community Playground
- Fitness Center
- Community Pool
Pet Policy
- Pets Allowed
- Pets up to 25 lbs
Security
- Gated Community
Map
Home Values in the Area
Average Home Value in this Area
Property History
| Date | Event | Price | Change | Sq Ft Price |
|---|---|---|---|---|
| 06/28/2024 06/28/24 | Sold | $324,000 | -4.7% | $191 / Sq Ft |
| 05/07/2024 05/07/24 | Pending | -- | -- | -- |
| 03/26/2024 03/26/24 | Price Changed | $339,900 | -2.9% | $200 / Sq Ft |
| 03/05/2024 03/05/24 | For Sale | $349,900 | -- | $206 / Sq Ft |
Tax History
| Year | Tax Paid | Tax Assessment Tax Assessment Total Assessment is a certain percentage of the fair market value that is determined by local assessors to be the total taxable value of land and additions on the property. | Land | Improvement |
|---|---|---|---|---|
| 2024 | $4,393 | $280,300 | -- | $280,300 |
| 2023 | $4,393 | $263,300 | $52,660 | $210,640 |
| 2022 | $3,840 | $212,400 | $42,480 | $169,920 |
| 2021 | $3,512 | $186,900 | $37,380 | $149,520 |
| 2020 | $3,244 | $178,400 | $35,680 | $142,720 |
| 2019 | $3,330 | $173,300 | $34,660 | $138,640 |
| 2018 | $924 | $85,789 | $0 | $0 |
| 2017 | $901 | $154,600 | $30,920 | $123,680 |
| 2016 | $888 | $130,800 | $26,160 | $104,640 |
| 2015 | $900 | $139,300 | $27,860 | $111,440 |
| 2014 | $901 | $117,900 | $23,580 | $94,320 |
Mortgage History
| Date | Status | Loan Amount | Loan Type |
|---|---|---|---|
| Open | $307,800 | New Conventional | |
| Previous Owner | $228,000 | Purchase Money Mortgage |
Deed History
| Date | Type | Sale Price | Title Company |
|---|---|---|---|
| Warranty Deed | $324,000 | Sunbelt Title | |
| Corporate Deed | $240,000 | Dhi Title Of Florida Inc |
Similar Homes in the area
Source: Stellar MLS
MLS Number: O6184568
APN: 30-2323-1205-02-030
- 6540 S Goldenrod Rd Unit 69B
- 6430 S Goldenrod Rd Unit 15B
- 6434 S Goldenrod Rd Unit 17B
- 6448 S Goldenrod Rd Unit 24A
- 6452 S Goldenrod Rd Unit 26C
- 6660 S Goldenrod Rd Unit 126B
- 6612 S Goldenrod Rd Unit 104A
- 6640 S Goldenrod Rd Unit 118B
- 6604 S Goldenrod Rd Unit 100B
- 6684 S Goldenrod Rd Unit 138A
- 6347 Narcoossee Rd
- 6506 Swissco Dr Unit 1317
- 6596 Swissco Dr Unit 15
- 6572 Swissco Dr Unit 22
- 6542 Swissco Dr Unit 813
- 6554 Swissco Dr Unit 53
- 8114 Spearfish Ave Unit 308A
- 4925 Cedarstone Ln
- 7809 Captain Morgan Blvd Unit 2196
- 7804 Walkers Cay Ave Unit 2199






