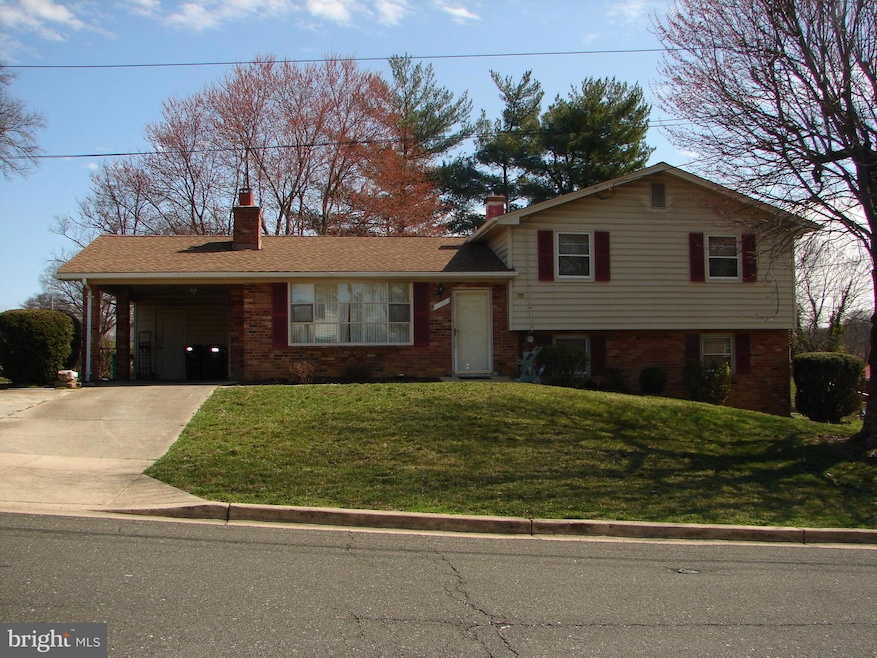
6404 Summerhill Rd Temple Hills, MD 20748
Estimated payment $2,229/month
Highlights
- Wood Flooring
- Brick Porch or Patio
- 1 Attached Carport Space
- No HOA
- Shed
- Forced Air Heating and Cooling System
About This Home
This single-family split-level home is located in the lovely Woodberry Forest neighborhood of Temple Hills, and stationed on a fenced 10k square foot lot. Comfortable size 4 bedrooms, 2 bathrooms, eat in kitchen, living room with a fireplace, dining room, large laundry room. with 3 levels of living space. Lots of space for your parking on the double sized driveway to a carport with storage shed. ALL SHOWINGS ARE SCHEDULED THRU SHOWTIME. If the status is active, no offer has been excepted. All offers will be presented no later than Sunday, March 23, 2025.
Home Details
Home Type
- Single Family
Est. Annual Taxes
- $3,971
Year Built
- Built in 1963
Lot Details
- 10,080 Sq Ft Lot
- Property is zoned RSF95, primarily single-family detached communities
Home Design
- Split Level Home
- Brick Exterior Construction
- Brick Foundation
- Block Foundation
Interior Spaces
- 1,775 Sq Ft Home
- Property has 3 Levels
- Brick Fireplace
Flooring
- Wood
- Carpet
Bedrooms and Bathrooms
- 4 Main Level Bedrooms
- 2 Full Bathrooms
Laundry
- Laundry on lower level
- Washer and Dryer Hookup
Finished Basement
- Walk-Out Basement
- Natural lighting in basement
Parking
- 5 Parking Spaces
- 4 Driveway Spaces
- 1 Attached Carport Space
- On-Street Parking
- Off-Street Parking
Outdoor Features
- Brick Porch or Patio
- Shed
- Storage Shed
- Outbuilding
Schools
- Allenwood Elementary School
- Thurgood Marshall Middle School
- Crossland High School
Utilities
- Forced Air Heating and Cooling System
- Natural Gas Water Heater
Community Details
- No Home Owners Association
- Woodberry Forest Subdivision
Listing and Financial Details
- Tax Lot 3
- Assessor Parcel Number 17060536458
Map
Home Values in the Area
Average Home Value in this Area
Tax History
| Year | Tax Paid | Tax Assessment Tax Assessment Total Assessment is a certain percentage of the fair market value that is determined by local assessors to be the total taxable value of land and additions on the property. | Land | Improvement |
|---|---|---|---|---|
| 2024 | $4,370 | $267,267 | $0 | $0 |
| 2023 | $3,538 | $230,700 | $71,200 | $159,500 |
| 2022 | $3,438 | $230,000 | $0 | $0 |
| 2021 | $3,344 | $229,300 | $0 | $0 |
| 2020 | $3,322 | $228,600 | $70,600 | $158,000 |
| 2019 | $3,247 | $220,567 | $0 | $0 |
| 2018 | $3,157 | $212,533 | $0 | $0 |
| 2017 | $3,084 | $204,500 | $0 | $0 |
| 2016 | -- | $198,267 | $0 | $0 |
| 2015 | $2,987 | $192,033 | $0 | $0 |
| 2014 | $2,987 | $185,800 | $0 | $0 |
Property History
| Date | Event | Price | Change | Sq Ft Price |
|---|---|---|---|---|
| 03/16/2025 03/16/25 | For Sale | $340,000 | -- | $192 / Sq Ft |
Deed History
| Date | Type | Sale Price | Title Company |
|---|---|---|---|
| Deed | $56,900 | -- |
Similar Homes in Temple Hills, MD
Source: Bright MLS
MLS Number: MDPG2144266
APN: 06-0536458
- 6506 Summerhill Rd
- 4713 Cedell Place
- 6113 Summerhill Rd
- 5103 Acorn Dr
- 6814 Temple Hill Rd
- 6805 Janet Ln
- 6902 Mackson Dr
- 4304 Brinkley Rd
- 5902 Middleton Ct
- 4206 Beachcraft Ct
- 4105 Maidstone Place
- 6614 Highgate Dr
- 4605 Sharon Rd
- 4502 Henderson Rd
- 4104 Limekiln Dr
- 5401 Lorraine Dr
- 6707 Middlefield Rd
- 4508 Harvest Rd
- 4800 Sharon Rd
- 5715 Linda Ln



