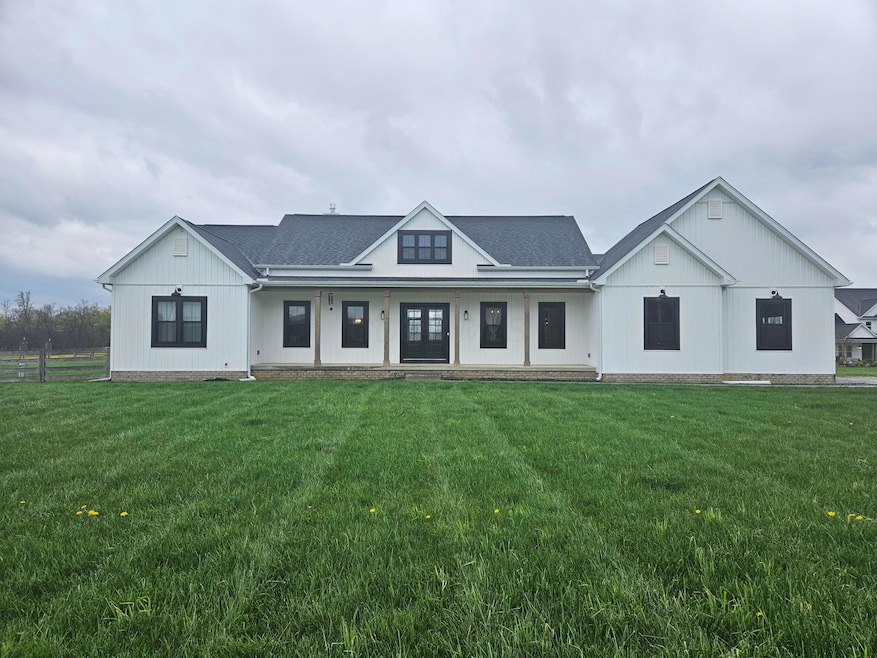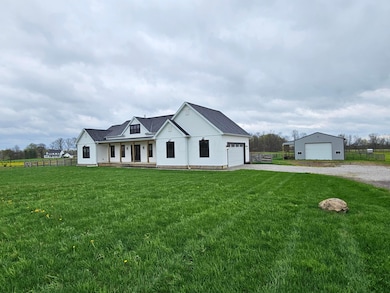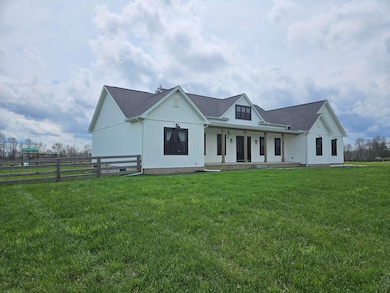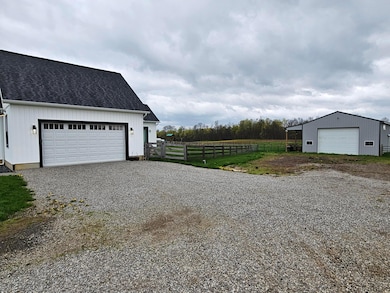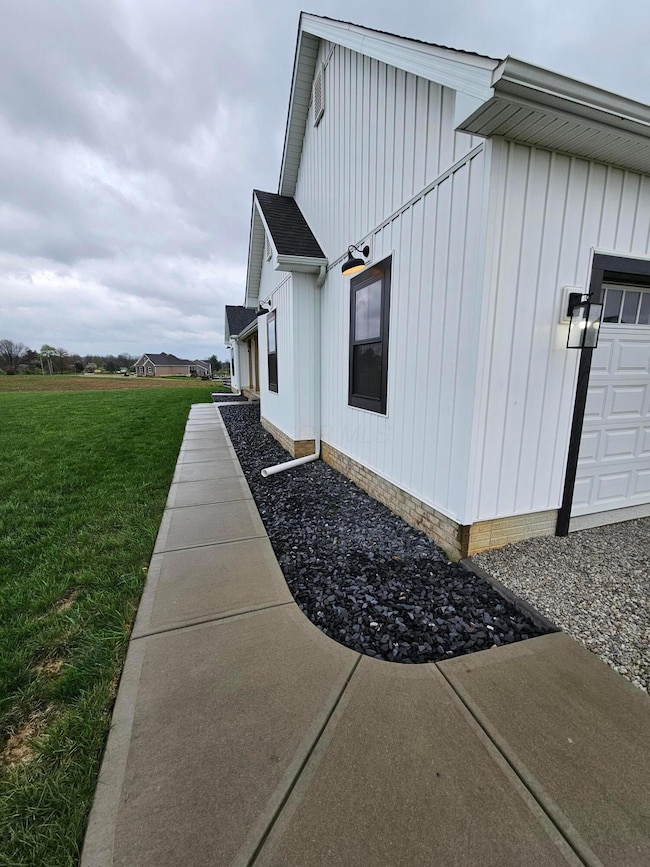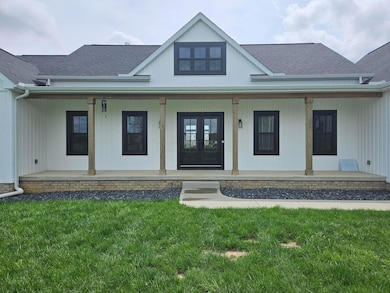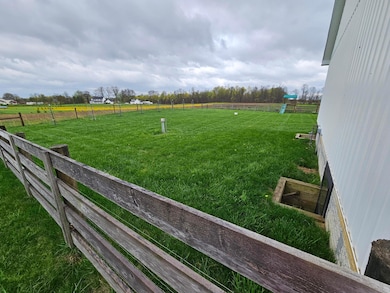
6405 Beecher Rd Granville, OH 43023
Harrison NeighborhoodEstimated payment $5,232/month
Highlights
- Hot Property
- Main Floor Primary Bedroom
- Great Room
- 5 Acre Lot
- Whirlpool Bathtub
- Fireplace
About This Home
Your Dream Home Awaits! Step into 3,276 square feet of impeccably finished living space in this Dick Wills custom-built ranch, situated on 5 scenic acres. This home masterfully combines timeless elegance with modern conveniences, offering an idyllic lifestyle for you and your loved ones. Upon entering, you're welcomed by an open-concept floor plan designed for effortless living and entertaining. The gourmet kitchen is a chef's dream, featuring high-end custom cabinetry, quartz countertops, a spacious island with a touch-activated faucet, and sleek finishes. The primary suite serves as a luxurious retreat with an Amish-built double vanity, a walk-in shower, and a clawfoot soaking tub. Thoughtfully crafted cabinetry enhances the laundry and living areas, combining style and storage seamlessly. The expansive lower level includes three bedrooms with egress windows, a Jack and Jill bathroom, a second full bathroom, a versatile living area, and ample storage. This floor provides flexibility and comfort for guests, family, or hobbies. The garage boasts a sealed epoxy floor and a Tesla charging port—perfect for eco-conscious living. Outdoors, the fully fenced back portion of the property is ready for horses or livestock, while raised garden beds invite you to cultivate your own produce. Established berry bushes—including raspberry, blackberry, elderberry, black currant, blueberry, and chokeberry—as well as asparagus, horseradish, mint, thyme, and apple trees offer year-round harvests. A spacious 30 x 40 barn equipped with electricity, water, and a heated waterer completes this charming property. Conveniently located just minutes from shopping, dining, and I-70, this home combines peaceful country living with easy access to modern amenities. Don't miss your chance to make this breathtaking property yours—schedule your showing today!
Open House Schedule
-
Saturday, April 26, 20251:00 to 4:00 pm4/26/2025 1:00:00 PM +00:004/26/2025 4:00:00 PM +00:00Add to Calendar
Home Details
Home Type
- Single Family
Est. Annual Taxes
- $8,526
Year Built
- Built in 2021
Parking
- 2 Car Attached Garage
- Side or Rear Entrance to Parking
Home Design
- Vinyl Siding
Interior Spaces
- 3,276 Sq Ft Home
- Fireplace
- Insulated Windows
- Great Room
- Electric Dryer Hookup
- Basement
Kitchen
- Gas Range
- Microwave
- Dishwasher
Flooring
- Carpet
- Laminate
Bedrooms and Bathrooms
- 4 Bedrooms | 1 Primary Bedroom on Main
- Whirlpool Bathtub
Utilities
- Humidifier
- Central Air
- Heating System Uses Gas
- Hot Water Heating System
- Private Water Source
- Gas Water Heater
- Private Sewer
Additional Features
- 5 Acre Lot
- Pasture
Listing and Financial Details
- Builder Warranty
- Assessor Parcel Number 025-067884-00.007
Map
Home Values in the Area
Average Home Value in this Area
Tax History
| Year | Tax Paid | Tax Assessment Tax Assessment Total Assessment is a certain percentage of the fair market value that is determined by local assessors to be the total taxable value of land and additions on the property. | Land | Improvement |
|---|---|---|---|---|
| 2024 | $12,485 | $199,330 | $46,760 | $152,570 |
| 2023 | $8,519 | $199,330 | $46,760 | $152,570 |
| 2022 | $7,720 | $153,860 | $36,120 | $117,740 |
| 2021 | $8,067 | $153,860 | $36,120 | $117,740 |
| 2020 | $3,755 | $39,060 | $39,060 | $0 |
| 2019 | $154 | $11,170 | $11,170 | $0 |
Property History
| Date | Event | Price | Change | Sq Ft Price |
|---|---|---|---|---|
| 04/21/2025 04/21/25 | For Sale | $810,000 | +8.7% | $247 / Sq Ft |
| 05/19/2023 05/19/23 | Sold | $745,000 | +2.8% | $227 / Sq Ft |
| 04/23/2023 04/23/23 | For Sale | $724,900 | -- | $221 / Sq Ft |
Deed History
| Date | Type | Sale Price | Title Company |
|---|---|---|---|
| Deed | $745,000 | First Ohio Title | |
| Warranty Deed | $135,000 | First Ohio Title Insurance |
Mortgage History
| Date | Status | Loan Amount | Loan Type |
|---|---|---|---|
| Open | $570,000 | New Conventional | |
| Previous Owner | $468,000 | Construction | |
| Previous Owner | $108,000 | New Conventional |
Similar Homes in the area
Source: Columbus and Central Ohio Regional MLS
MLS Number: 225012932
APN: 025-067884-00.007
- 113 Zackary Dr
- 7180 Beecher Rd SW
- 121 Harvest Ridge Ave
- 36 Carryback Dr SW
- 116 Ellington Blvd
- 5213 Deeds Rd SW
- 361 Virginia Ct Unit 361
- 97 Bohyer Ave
- 148 Mannaseh Dr E
- 388 Virginia Ct Unit 388
- 195 Mannaseh Dr W
- 199 Mannaseh Dr W
- 5721 Blacks Rd SW
- 512 Richmond Dr Unit 512
- 645 Monticello Ct
- 58 Corbin Dr N
- 4641 Outville Rd
- 261 Mannaseh Dr W
- 105 Mayfield Dr
- 131 Natalie Ln
