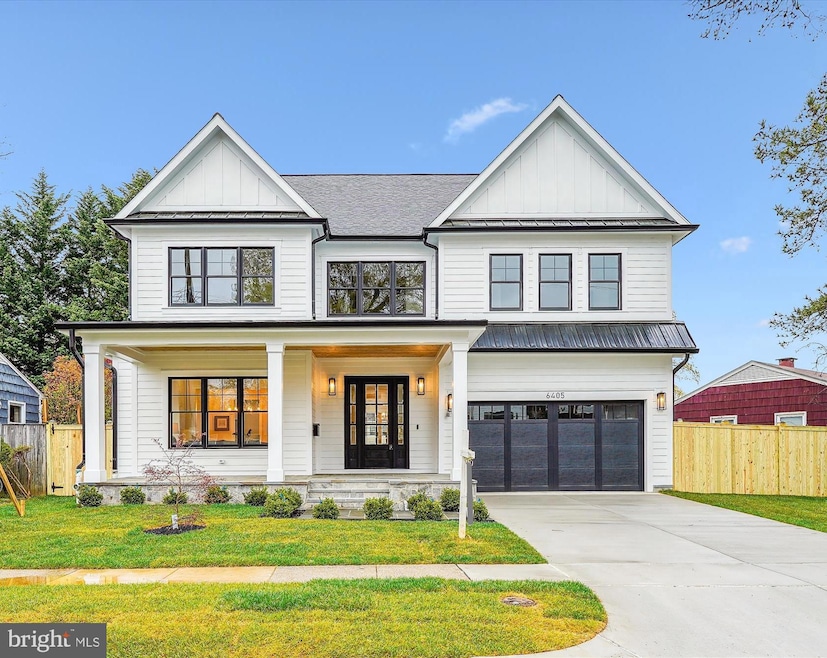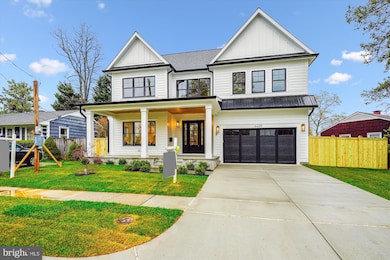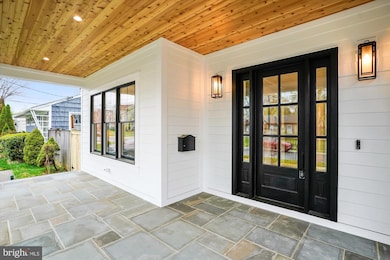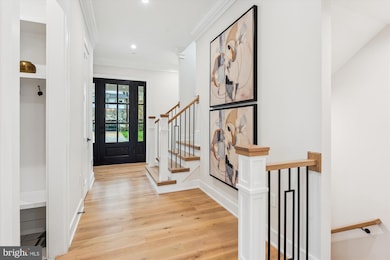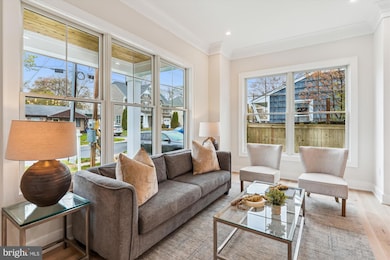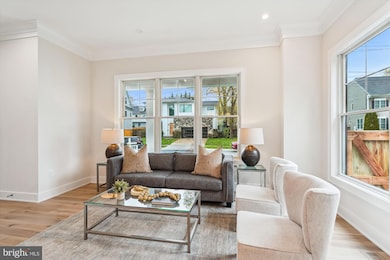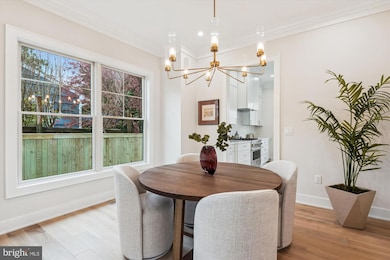
6405 Camrose Terrace Bethesda, MD 20817
Wildwood Manor NeighborhoodEstimated payment $12,495/month
Highlights
- New Construction
- Gourmet Kitchen
- Colonial Architecture
- Ashburton Elementary School Rated A
- Open Floorplan
- No HOA
About This Home
Stunning, brand new home built by esteemed builder, ERB Properties. This home offers an amazing open floor plan with 4 finished levels, 6 bedrooms and 5.5 bathrooms! Featuring beautiful craftsmanship and finishes, abundant recessed lighting, wide plank hardwood floors, iron banisters and plenty of windows to let in the sunshine, it is ready for you to move right in! On the main level you will find an inviting living room, a formal dining room, a gourmet chef’s kitchen with high end stainless steel appliances, soft close cabinets & drawers, quartz countertops, island with waterfall counters and a breakfast area. A light and bright gorgeous family room with a gas fireplace leads out to a covered Trex porch and a fenced back yard. There is also a mudroom with cubbies and benches off of the two car garage and a powder room. The spectacular upper level includes a relaxing primary suite with a tray ceiling, 2 custom walk-in closets, a luxurious spa bath with a separate frameless glass enclosed shower, soaking tub and two sinks. Also on the upper level are 3 additional bedrooms, 2 additional full bathrooms, a homework/study area and a laundry room with a sink, cabinets, washer and dryer. The second upper level features a peaceful abundant living area, a bedroom and a full bathroom. On the fabulous walk-up lower level you will find a delightful recreation room with a large wet bar and wine refrigerator, a bedroom, a full bathroom, an exercise room with a mirror and rubber floor, a storage room and a separate rear entrance. Located in the desirable Georgetown Village subdivision, this home is part of the Walter Johnson High School cluster.
Home Details
Home Type
- Single Family
Est. Annual Taxes
- $23,267
Year Built
- Built in 2025 | New Construction
Lot Details
- 5,321 Sq Ft Lot
- Property is Fully Fenced
- Property is in excellent condition
- Property is zoned R60
Parking
- 2 Car Direct Access Garage
- Front Facing Garage
- Garage Door Opener
- Driveway
Home Design
- Colonial Architecture
- Shingle Roof
- Asphalt Roof
- Concrete Perimeter Foundation
- HardiePlank Type
Interior Spaces
- Property has 4 Levels
- Open Floorplan
- Wet Bar
- Recessed Lighting
- Gas Fireplace
- Family Room Off Kitchen
- Formal Dining Room
Kitchen
- Gourmet Kitchen
- Breakfast Area or Nook
- Gas Oven or Range
- Built-In Microwave
- Dishwasher
- Kitchen Island
- Wine Rack
Bedrooms and Bathrooms
- En-Suite Bathroom
- Walk-In Closet
- Soaking Tub
- Bathtub with Shower
- Walk-in Shower
Laundry
- Laundry on upper level
- Dryer
- Washer
Finished Basement
- Heated Basement
- Walk-Up Access
- Connecting Stairway
- Interior and Exterior Basement Entry
- Basement Windows
Outdoor Features
- Exterior Lighting
Schools
- Ashburton Elementary School
- North Bethesda Middle School
- Walter Johnson High School
Utilities
- Forced Air Heating and Cooling System
- Natural Gas Water Heater
Community Details
- No Home Owners Association
- Built by ERB Properties, LLC
- Georgetown Village Subdivision
Listing and Financial Details
- Tax Lot 20
- Assessor Parcel Number 160700591504
- $789 Front Foot Fee per year
Map
Home Values in the Area
Average Home Value in this Area
Tax History
| Year | Tax Paid | Tax Assessment Tax Assessment Total Assessment is a certain percentage of the fair market value that is determined by local assessors to be the total taxable value of land and additions on the property. | Land | Improvement |
|---|---|---|---|---|
| 2024 | $7,032 | $553,300 | $428,100 | $125,200 |
| 2023 | $6,840 | $538,100 | $0 | $0 |
| 2022 | $6,364 | $522,900 | $0 | $0 |
| 2021 | $5,989 | $507,700 | $407,700 | $100,000 |
| 2020 | $5,989 | $497,567 | $0 | $0 |
| 2019 | $5,843 | $487,433 | $0 | $0 |
| 2018 | $5,710 | $477,300 | $388,300 | $89,000 |
| 2017 | $5,460 | $447,600 | $0 | $0 |
| 2016 | -- | $417,900 | $0 | $0 |
| 2015 | $4,654 | $388,200 | $0 | $0 |
| 2014 | $4,654 | $388,200 | $0 | $0 |
Property History
| Date | Event | Price | Change | Sq Ft Price |
|---|---|---|---|---|
| 04/09/2025 04/09/25 | For Sale | $1,895,000 | -- | $392 / Sq Ft |
Deed History
| Date | Type | Sale Price | Title Company |
|---|---|---|---|
| Deed | $705,000 | First American Title | |
| Deed | -- | -- |
Mortgage History
| Date | Status | Loan Amount | Loan Type |
|---|---|---|---|
| Open | $340,000 | New Conventional | |
| Open | $960,000 | New Conventional |
Similar Homes in Bethesda, MD
Source: Bright MLS
MLS Number: MDMC2169550
APN: 07-00591504
- 6410 Camrose Terrace
- 9815 Montauk Ave
- 9807 Montauk Ave
- 6311 Carnegie Dr
- 9817 Fernwood Rd
- 6226 Stoneham Ct
- 6201 Lone Oak Dr
- 6326 Rockhurst Rd
- 9821 Singleton Dr
- 9819 Belhaven Rd
- 6821 Silver Linden St
- 6311 Tulsa Ln
- 6008 Grosvenor Ln
- 7022 Renita Ln
- 9524 Milstead Dr
- 9213 Friars Rd
- 5812 Lone Oak Dr
- 6025 Avon Dr
- 6581 Rock Spring Dr
- 6211 Yorkshire Terrace
