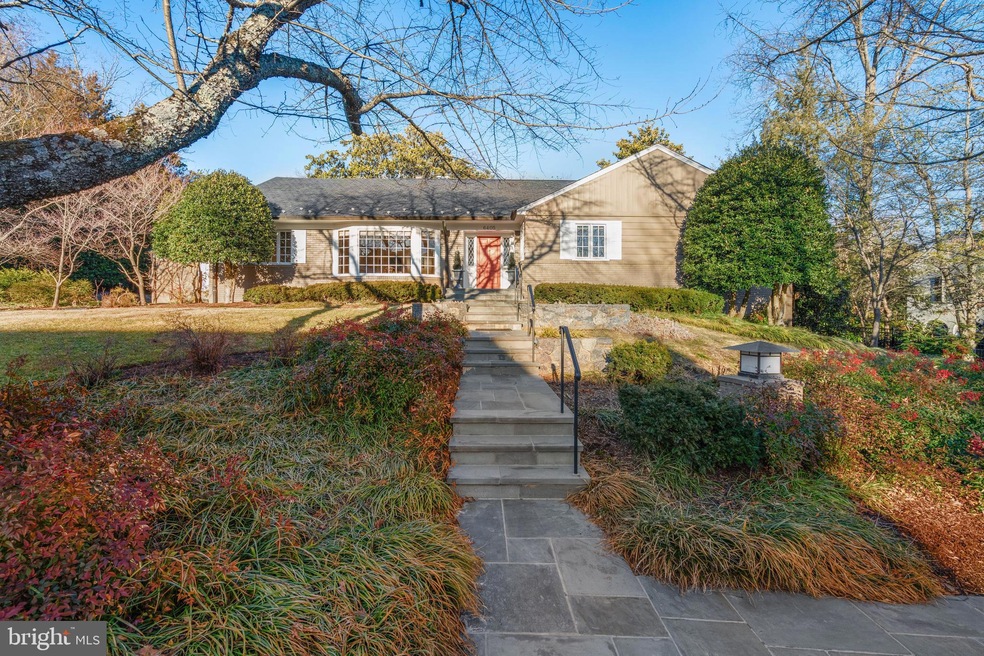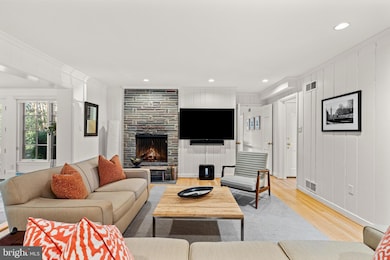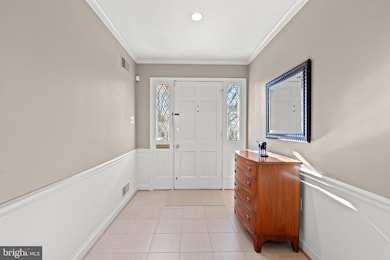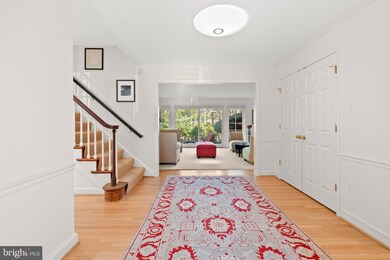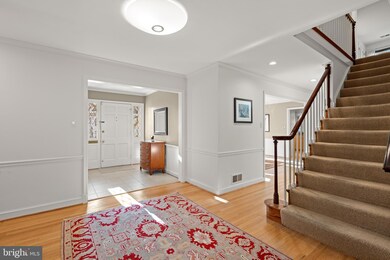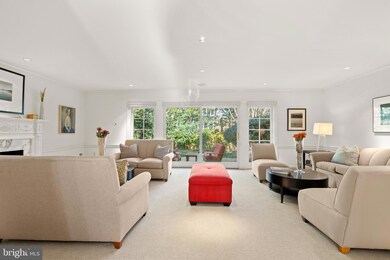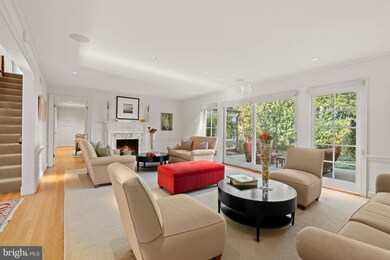
6405 Garnett Dr Chevy Chase, MD 20815
Kenwood Park NeighborhoodHighlights
- Gourmet Kitchen
- Colonial Architecture
- Wood Flooring
- Westbrook Elementary School Rated A
- Traditional Floor Plan
- Main Floor Bedroom
About This Home
As of April 2025Imagine the wonder and convenience of one-level living in the premier neighborhood in Chevy Chase, Kenwood! With five bedrooms, four full bathrooms and one half bathroom, this house offers abundant space on the main level for comfortable living and entertaining, and the upper and lower levels offer copious space for visiting family and friends, all on a beautiful, .364-acre lot with mature plantings. The current owners undertook a substantial renovation several years ago with premier builders BOWA and Smith, Thomas & Smith that included, among many upgrades, adding a shed dormer to the rear of the upper level to enable two bedrooms and two bathrooms along with an inviting living room, replacing the kitchen, adding the breakfast area, converting a step-down screened porch into a level sunroom, creating the main level primary suite, finishing the main level office, upgrading the lower level to accommodate the current in-law suite with ample living area and building the two rear terraces. This property is bathed in natural light and is in coveted, move-in condition.
The developers of Kenwood in the 1920s "hoped to make Kenwood attractive to the successful, hard-working men and women who shared their conviction that one's community is more than just a place to live (A History of Kenwood). This sense of community, along with the nearly two thousand cherry trees planted between 1929-1934, make this a very special place to live. Garnett Drive sits quietly on the western edge of this quiet neighborhood, backing to Kenwood Country Club, and the street traffic is very light. The ultra-convenient location is minutes from the finest private and public schools in the area, restaurants, shopping, the Friendship Heights and Bethesda Metro stations and The Crescent Trail.
Home Details
Home Type
- Single Family
Est. Annual Taxes
- $24,338
Year Built
- Built in 1957
Lot Details
- 0.36 Acre Lot
- Southwest Facing Home
- Back Yard Fenced
- Extensive Hardscape
- Property is zoned R90
Parking
- 2 Car Direct Access Garage
- Side Facing Garage
- Garage Door Opener
Home Design
- Colonial Architecture
- Brick Exterior Construction
- Block Foundation
- Slate Roof
Interior Spaces
- Property has 3 Levels
- Traditional Floor Plan
- Wet Bar
- Recessed Lighting
- 3 Fireplaces
- Double Hung Windows
- Bay Window
- Sliding Windows
- Family Room Off Kitchen
- Garden Views
- Alarm System
- Attic
Kitchen
- Gourmet Kitchen
- Kitchenette
- Breakfast Area or Nook
- Double Oven
- Cooktop
- Built-In Microwave
- Dishwasher
- Disposal
Flooring
- Wood
- Carpet
Bedrooms and Bathrooms
- Walk-In Closet
- Hydromassage or Jetted Bathtub
- Walk-in Shower
Laundry
- Laundry on upper level
- Dryer
- Washer
Improved Basement
- Heated Basement
- Connecting Stairway
- Interior and Exterior Basement Entry
- Basement with some natural light
Schools
- Westbrook Elementary School
- Westland Middle School
- Bethesda-Chevy Chase High School
Utilities
- Forced Air Heating and Cooling System
- Vented Exhaust Fan
- Natural Gas Water Heater
- Municipal Trash
Additional Features
- Rain Gutters
- Suburban Location
Community Details
- No Home Owners Association
- Kenwood Subdivision
Listing and Financial Details
- Tax Lot 13
- Assessor Parcel Number 160700518218
Map
Home Values in the Area
Average Home Value in this Area
Property History
| Date | Event | Price | Change | Sq Ft Price |
|---|---|---|---|---|
| 04/11/2025 04/11/25 | Sold | $2,875,000 | 0.0% | $626 / Sq Ft |
| 02/26/2025 02/26/25 | Pending | -- | -- | -- |
| 02/21/2025 02/21/25 | For Sale | $2,875,000 | -- | $626 / Sq Ft |
Tax History
| Year | Tax Paid | Tax Assessment Tax Assessment Total Assessment is a certain percentage of the fair market value that is determined by local assessors to be the total taxable value of land and additions on the property. | Land | Improvement |
|---|---|---|---|---|
| 2024 | $24,338 | $2,038,800 | $1,431,900 | $606,900 |
| 2023 | $23,156 | $1,997,867 | $0 | $0 |
| 2022 | $15,773 | $1,956,933 | $0 | $0 |
| 2021 | $42,813 | $1,916,000 | $1,301,600 | $614,400 |
| 2020 | $11,152 | $1,916,000 | $1,301,600 | $614,400 |
| 2019 | $22,254 | $1,916,000 | $1,301,600 | $614,400 |
| 2018 | $34,585 | $2,063,900 | $1,239,600 | $824,300 |
| 2017 | $22,586 | $1,939,333 | $0 | $0 |
| 2016 | -- | $1,814,767 | $0 | $0 |
| 2015 | $20,020 | $1,690,200 | $0 | $0 |
| 2014 | $20,020 | $1,690,200 | $0 | $0 |
Mortgage History
| Date | Status | Loan Amount | Loan Type |
|---|---|---|---|
| Open | $822,375 | New Conventional | |
| Closed | $967,000 | New Conventional | |
| Closed | $1,000,000 | New Conventional | |
| Previous Owner | $500,000 | No Value Available |
Deed History
| Date | Type | Sale Price | Title Company |
|---|---|---|---|
| Deed | $775,000 | -- | |
| Deed | $750,000 | -- |
Similar Homes in the area
Source: Bright MLS
MLS Number: MDMC2166272
APN: 07-00518218
- 6413 Garnett Dr
- 5315 Kenwood Ave
- 6623 Radnor Rd
- 5818 Hillburne Way
- 5315 Goldsboro Rd
- 5801 Ogden Ct
- 5510 Pembroke Rd
- 5804 Ridgefield Rd
- 5711 Brookside Dr
- 5200 Lawn Way
- 5100 Dorset Ave Unit 112
- 5100 Dorset Ave Unit 506
- 5100 Dorset Ave Unit 305
- 5100 Dorset Ave Unit 111
- 5700 Tanglewood Dr
- 5301 Westbard Cir Unit 221
- 5301 Westbard Cir Unit 232
- 4915 Cumberland Ave
- 6813 Millwood Rd
- 4902 Derussey Pkwy
