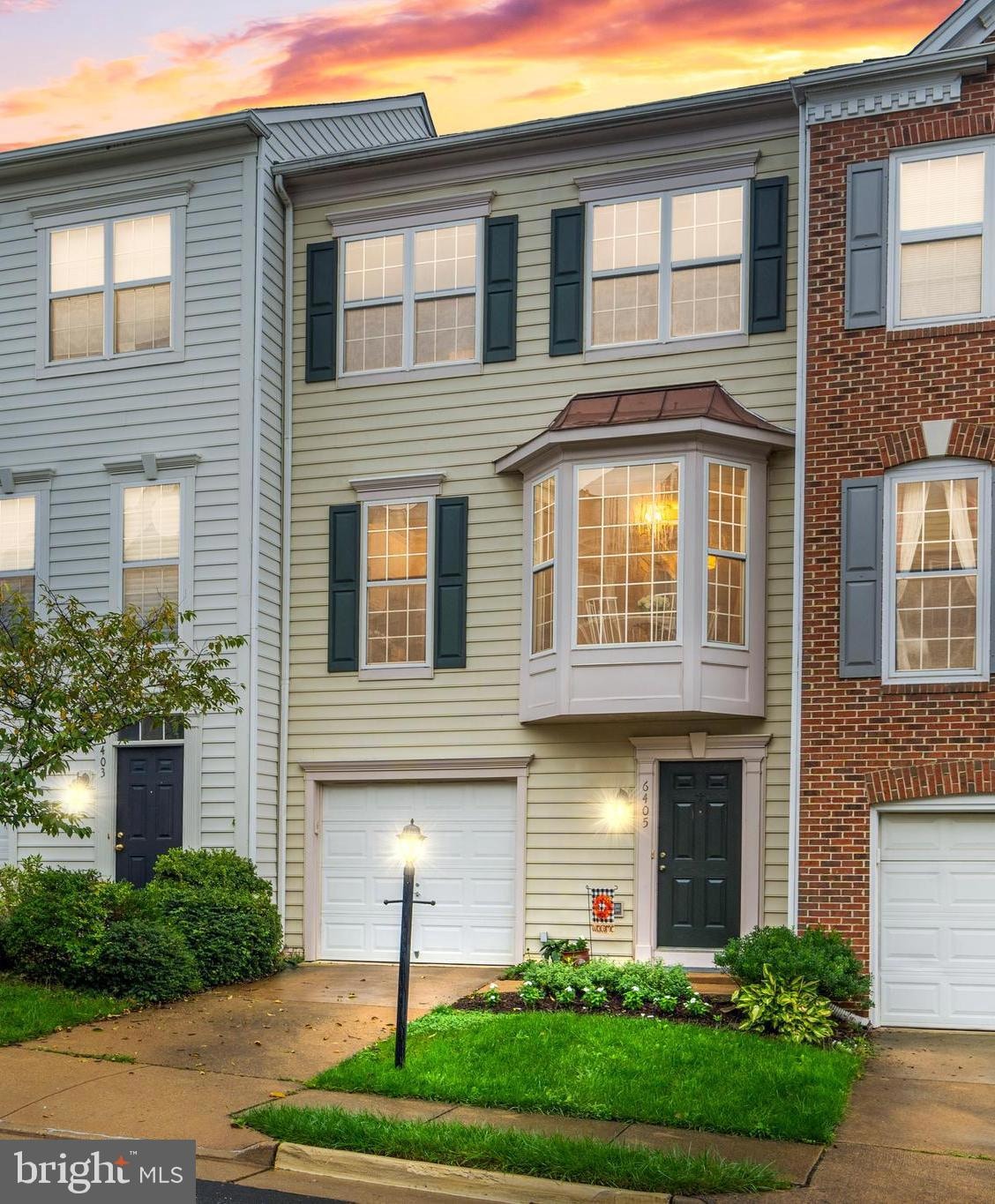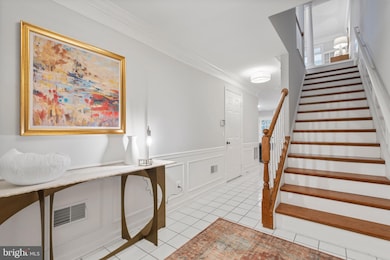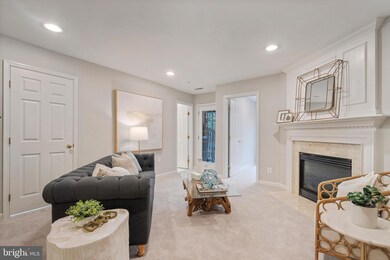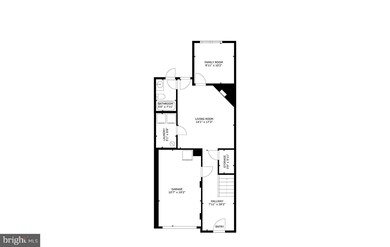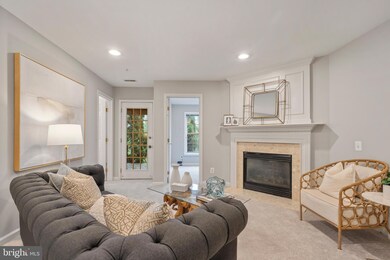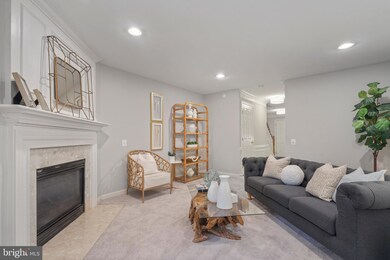
6405 Hawk View Ln Alexandria, VA 22312
Bren Mar Park NeighborhoodHighlights
- View of Trees or Woods
- Clubhouse
- Transitional Architecture
- Open Floorplan
- Deck
- Wood Flooring
About This Home
As of October 2024Prime Overlook offering hits the market just in time for you to be ensconced for nesting season! With 2,200+ sq ft of flexible spaces, this 3BR/3FB/1HB townhouse features indoor and outdoor 'rooms' designed to heighten your cozy and max out your happiness quotient. No dark basements here: as you enter from either the gracious foyer or attached, secure garage, the ground floor features a handsome family room with gas fireplace - perfect for movie night, the big game, or just hanging out. Complete with convenient queen-sized bedroom, full bath, systems/laundry room, large storage closet, and rear patio. Head upstairs to the main living floor with just about everything: expansive combination living/dining area, sunny eat-in kitchen with additional breakfast bar, half bath, and separate sunroom/office that opens onto a handy deck with gas grill and room to relax. Grill + outdoor furnishings even convey! When you're ready to hit the hay, the top floor includes two nicely separated king-sized suites. Front suite features long twin closets, built-in shelving, and full bath with tub. The primary suite at the rear hits high notes with XL full bath featuring dual vanities, large soaking tub, separate shower, and separate toilet closet. Deep walk-in closet with attic access, linen closet, office/study nook opening onto a private deck with treetop views of Bren Mar Park: and you probably won't want to leave. Happy bonuses @Overlook: summertime pool; friendly playground; clubhouse; and winding walking trail. When you do finally head out, you'll understand why Overlook is a commuter's dream! Easy access to 395/495. Fifteen minutes to DC, Crystal City, the Pentagon, National Landing, and more. Van Dorn METRO 10 mins by car or 15 mins by bike.
Townhouse Details
Home Type
- Townhome
Est. Annual Taxes
- $7,465
Year Built
- Built in 2000
Lot Details
- 1,540 Sq Ft Lot
- Property is in excellent condition
HOA Fees
- $142 Monthly HOA Fees
Parking
- 1 Car Attached Garage
- 1 Driveway Space
- Front Facing Garage
- Garage Door Opener
Home Design
- Transitional Architecture
- Traditional Architecture
- Slab Foundation
- Shingle Roof
- Vinyl Siding
Interior Spaces
- Property has 3 Levels
- Open Floorplan
- Tray Ceiling
- Ceiling Fan
- Gas Fireplace
- Bay Window
- Family Room Off Kitchen
- Views of Woods
- Home Security System
- Attic
Kitchen
- Breakfast Area or Nook
- Eat-In Kitchen
- Gas Oven or Range
- Built-In Microwave
- Extra Refrigerator or Freezer
- Dishwasher
- Stainless Steel Appliances
- Disposal
Flooring
- Wood
- Carpet
- Tile or Brick
Bedrooms and Bathrooms
- En-Suite Bathroom
- Walk-In Closet
- Soaking Tub
- Bathtub with Shower
- Walk-in Shower
Laundry
- Laundry on lower level
- Dryer
- Washer
Outdoor Features
- Deck
- Patio
Schools
- Bren Mar Park Elementary School
- Holmes Middle School
- Edison High School
Utilities
- Forced Air Heating and Cooling System
- Water Dispenser
- Natural Gas Water Heater
Additional Features
- Level Entry For Accessibility
- Suburban Location
Listing and Financial Details
- Tax Lot 10
- Assessor Parcel Number 0723 33B20010
Community Details
Overview
- Association fees include lawn care rear, management, pool(s), reserve funds, road maintenance, snow removal
- Overlook Foundation HOA
- Built by PULTE HOMES
- Overlook Subdivision
- Property Manager
Recreation
- Community Playground
- Community Pool
- Jogging Path
Additional Features
- Clubhouse
- Fire and Smoke Detector
Map
Home Values in the Area
Average Home Value in this Area
Property History
| Date | Event | Price | Change | Sq Ft Price |
|---|---|---|---|---|
| 10/25/2024 10/25/24 | Sold | $727,500 | +4.7% | $318 / Sq Ft |
| 10/07/2024 10/07/24 | Pending | -- | -- | -- |
| 10/02/2024 10/02/24 | For Sale | $695,000 | +27.5% | $303 / Sq Ft |
| 11/15/2017 11/15/17 | Sold | $545,000 | 0.0% | $322 / Sq Ft |
| 10/16/2017 10/16/17 | Pending | -- | -- | -- |
| 09/29/2017 09/29/17 | For Sale | $545,000 | 0.0% | $322 / Sq Ft |
| 10/01/2016 10/01/16 | Rented | $2,450 | 0.0% | -- |
| 09/15/2016 09/15/16 | Under Contract | -- | -- | -- |
| 08/30/2016 08/30/16 | For Rent | $2,450 | -- | -- |
Tax History
| Year | Tax Paid | Tax Assessment Tax Assessment Total Assessment is a certain percentage of the fair market value that is determined by local assessors to be the total taxable value of land and additions on the property. | Land | Improvement |
|---|---|---|---|---|
| 2024 | $7,465 | $644,360 | $180,000 | $464,360 |
| 2023 | $6,999 | $620,190 | $170,000 | $450,190 |
| 2022 | $6,811 | $595,600 | $165,000 | $430,600 |
| 2021 | $6,388 | $544,340 | $150,000 | $394,340 |
| 2020 | $6,302 | $532,460 | $149,000 | $383,460 |
| 2019 | $6,142 | $518,940 | $143,000 | $375,940 |
| 2018 | $5,750 | $499,990 | $135,000 | $364,990 |
| 2017 | $5,637 | $485,560 | $127,000 | $358,560 |
| 2016 | $5,625 | $485,560 | $127,000 | $358,560 |
| 2015 | $5,419 | $485,560 | $127,000 | $358,560 |
| 2014 | $5,103 | $458,260 | $120,000 | $338,260 |
Mortgage History
| Date | Status | Loan Amount | Loan Type |
|---|---|---|---|
| Open | $618,375 | New Conventional | |
| Previous Owner | $467,500 | New Conventional | |
| Previous Owner | $490,500 | New Conventional | |
| Previous Owner | $490,500 | New Conventional | |
| Previous Owner | $364,000 | Adjustable Rate Mortgage/ARM | |
| Previous Owner | $400,000 | New Conventional |
Deed History
| Date | Type | Sale Price | Title Company |
|---|---|---|---|
| Deed | $727,500 | Logan Title | |
| Deed | $545,000 | Mid Atlantic | |
| Warranty Deed | $600,000 | -- | |
| Deed | $278,490 | -- |
Similar Homes in Alexandria, VA
Source: Bright MLS
MLS Number: VAFX2201366
APN: 0723-33B20010
- 5511 Gwyn Place
- 5601 Asbury Ct
- 6336 Manchester Way
- 5607 Iona Way
- 5436 Chieftain Cir
- 6353 Brampton Ct
- 5615 Harrington Falls Ln Unit K
- 5615 Harrington Falls Ln Unit J
- 5267 Morning Mist Ln
- 6495 Tayack Place Unit 203
- 5653 Harrington Falls Ln Unit H
- 5608 Bismach Dr Unit 103
- 6315 Chaucer Ln
- 6233 Almerico Place
- 6313 Chaucer Ln
- 309 Yoakum Pkwy Unit 1003
- 309 Yoakum Pkwy Unit 804
- 309 Yoakum Pkwy Unit 1415
- 6446 8th St
- 307 Yoakum Pkwy Unit 415
