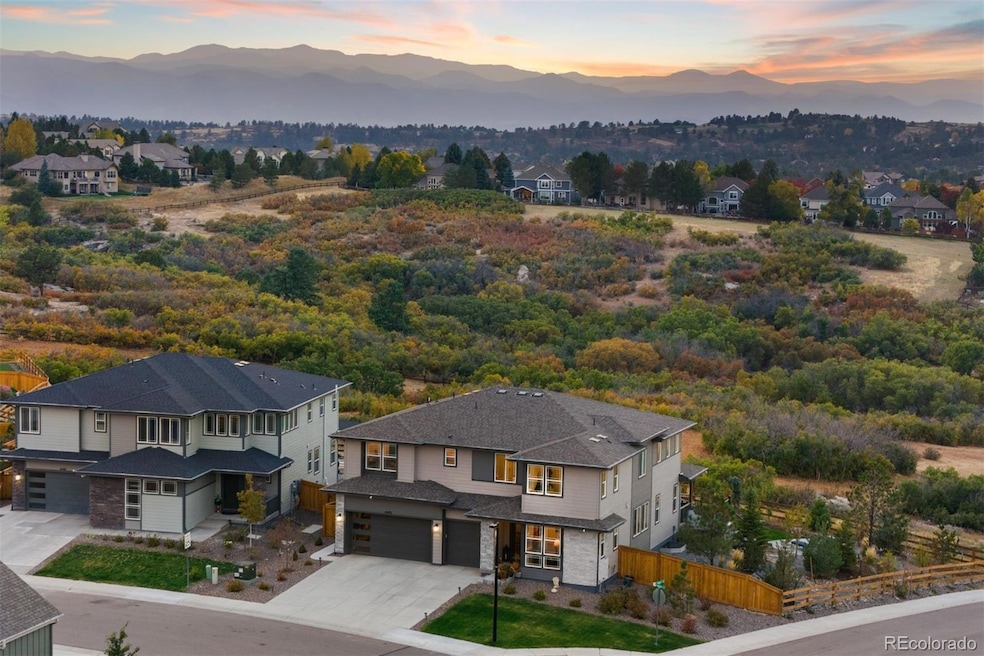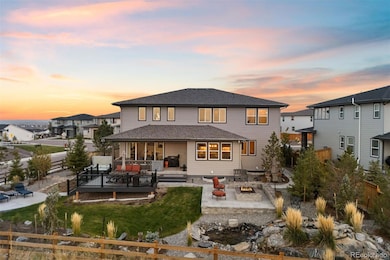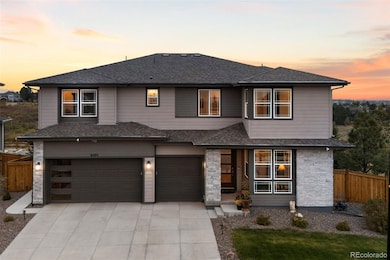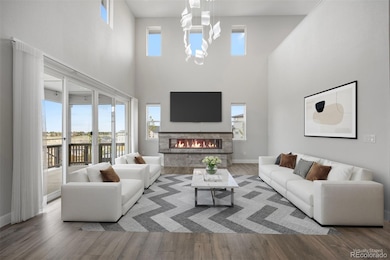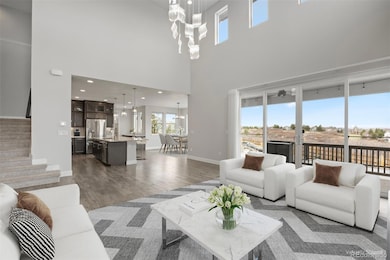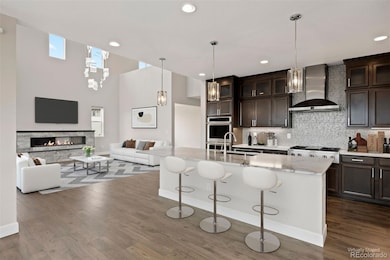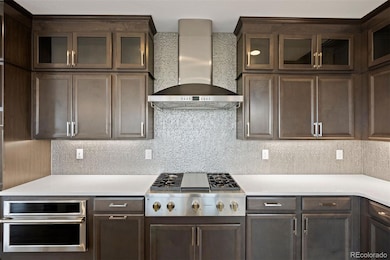Nestled in the heart of Castle Pines on the BEST LOT in Timberline, this exceptional residence with expansive mountain views offers the perfect balance of elevated design and everyday functionality. The main floor impresses with a gourmet kitchen featuring rich cabinetry, quartz counters, stainless steel appliances, a walk-in pantry, and large island. A light-filled dining room and dramatic 2-story great room, complete with a statement chandelier, sleek linear fireplace, and access to an expansive outdoor entertaining area, set the stage for effortless hosting. Further, a sunlit office, stylish powder bath, and mudroom | back kitchen complete the main level. Moving outside, the fenced back yard is designed for relaxation and entertainment. A stunning waterfall flows through natural stone while the fire pit, multiple decks | patios, and hot tub invite cozy gatherings for 4-season Colorado indoor | outdoor living. Thoughtful landscaping and gamble oak-filled open space behind complement the overall aesthetic, making this back yard a private, peaceful retreat. Upstairs, the primary suite boasts sweeping mountain views and a spa-inspired bath with a frameless glass shower, soaking tub, and dual vanities. Two additional upper level bedrooms include a shared full bath with granite finishes, while another features its own en suite bathroom. Completing this level, a spacious loft and oversized laundry room add versatility and effortless functionality. Heading downstairs, the finished basement is an entertainer’s dream: complete with a large family room, game area, wet bar, and custom glass-enclosed climate controlled wine room. Guests will enjoy the private lower level suite with its designer en suite bath, while an exercise area, powder room, and a 2nd laundry space complete the layout. With convenient access to all local schools, restaurants, amenities and I-25, impeccable finishes, incredible outdoor space, and thoughtful design, this home is truly one of a kind!

