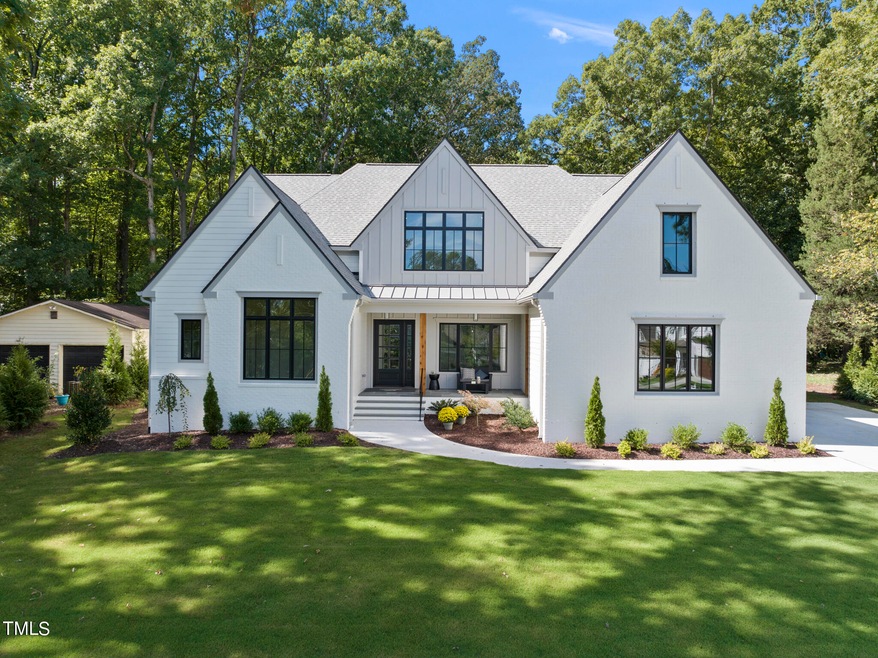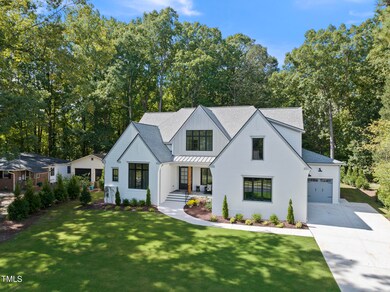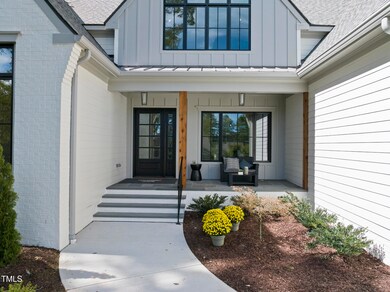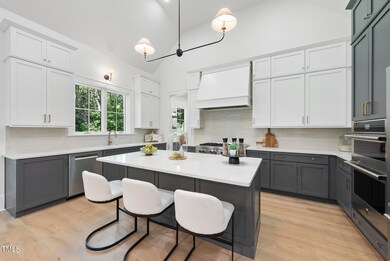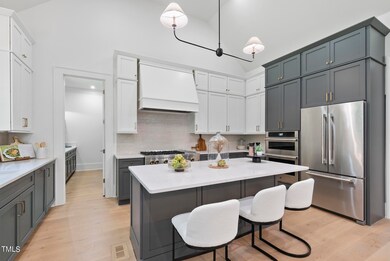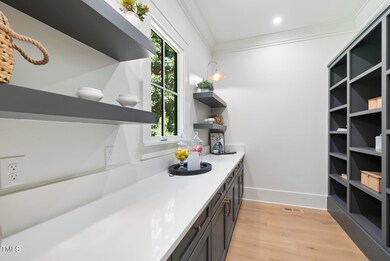
6405 Pleasant Pines Dr Raleigh, NC 27613
Highlights
- Under Construction
- View of Trees or Woods
- Secluded Lot
- Hilburn Academy Rated A-
- Open Floorplan
- Family Room with Fireplace
About This Home
As of November 20242024 PARADE OF HOMES ENTRY! Custom Built by VR Custom Homes on a Generous, Pool Accommodating Lot with No HOA! Upgraded Trim & Lighting Selections Throughout! Main Level Primary Suite, En Suite Guest/Private Study & 3 Car Garage! Wide Plank Hardwoods Throughout the Main Living Areas! The Gourmet Kitchen offers an Large Island with ''Pearl Jasmine'' Quartz & Barstool Seating, Brick Laid Tile Backsplash, Designer Pendant Lights, Custom Two Toned Painted Cabinets, Cathedral Ceiling & Jenn Air Stainless Steel Appliance Package Incl Gas Range Top, Wall Oven, SS Fridge & Vent Hood, Scullery & Wet Bar Area with Beverage Fridge! Primary Suite offers Hardwoods & Designer Chandelier! Luxurious Primary Bath features Custom Dual Vanity w/''Miami White'' Quartz Countertop, Tile Surround Shower with Retractable Sprayer, Freestanding Tub & Oversized Walk in Closet! Family Room with a Flowing Layout offers White Plaster Surround Linear Fireplace w/Flanking Base Cabinets & Floating Shelves, Designer Chandelier & Large Sliders to Screened Porch with a Stone Surround Fireplace! 2nd Floor Recreational Room, Tech Room & Spacious En Suite Bedrooms!
Home Details
Home Type
- Single Family
Est. Annual Taxes
- $5,083
Year Built
- Built in 2024 | Under Construction
Lot Details
- 0.65 Acre Lot
- Secluded Lot
- Level Lot
- Cleared Lot
- Wooded Lot
- Landscaped with Trees
- Private Yard
- Back and Front Yard
Parking
- 3 Car Attached Garage
- Parking Pad
- Parking Accessed On Kitchen Level
- Front Facing Garage
- Side Facing Garage
- Garage Door Opener
- Private Driveway
- 3 Open Parking Spaces
Property Views
- Woods
- Forest
Home Design
- Transitional Architecture
- Traditional Architecture
- Brick Veneer
- Brick Foundation
- Permanent Foundation
- Block Foundation
- Frame Construction
- Blown-In Insulation
- Architectural Shingle Roof
- Metal Roof
- Board and Batten Siding
- HardiePlank Type
Interior Spaces
- 3,800 Sq Ft Home
- 2-Story Property
- Open Floorplan
- Wet Bar
- Built-In Features
- Bookcases
- Bar
- Crown Molding
- Tray Ceiling
- Smooth Ceilings
- Cathedral Ceiling
- Ceiling Fan
- Recessed Lighting
- Chandelier
- Gas Log Fireplace
- Sliding Doors
- Entrance Foyer
- Family Room with Fireplace
- 2 Fireplaces
- Combination Kitchen and Dining Room
- Home Office
- Bonus Room
- Screened Porch
- Storage
Kitchen
- Eat-In Kitchen
- Breakfast Bar
- Butlers Pantry
- Built-In Self-Cleaning Double Oven
- Gas Cooktop
- Range Hood
- Microwave
- Ice Maker
- Dishwasher
- Stainless Steel Appliances
- Kitchen Island
- Quartz Countertops
- Disposal
Flooring
- Wood
- Carpet
- Ceramic Tile
Bedrooms and Bathrooms
- 4 Bedrooms
- Primary Bedroom on Main
- Walk-In Closet
- In-Law or Guest Suite
- Double Vanity
- Private Water Closet
- Separate Shower in Primary Bathroom
- Bathtub with Shower
- Walk-in Shower
Laundry
- Laundry Room
- Laundry on main level
- Sink Near Laundry
- Washer and Electric Dryer Hookup
Attic
- Attic Floors
- Unfinished Attic
Home Security
- Carbon Monoxide Detectors
- Fire and Smoke Detector
Outdoor Features
- Outdoor Fireplace
- Rain Gutters
Schools
- Hilburn Academy Elementary School
- Leesville Road Middle School
- Leesville Road High School
Utilities
- Forced Air Zoned Heating and Cooling System
- Heating System Uses Natural Gas
- Heat Pump System
- Vented Exhaust Fan
- Underground Utilities
- Natural Gas Connected
- Tankless Water Heater
- Gas Water Heater
- No Septic System
- Phone Available
- Cable TV Available
Additional Features
- Suburban Location
- Grass Field
Community Details
- No Home Owners Association
- Built by VR Custom Homes
Listing and Financial Details
- Assessor Parcel Number 0787408378
Map
Home Values in the Area
Average Home Value in this Area
Property History
| Date | Event | Price | Change | Sq Ft Price |
|---|---|---|---|---|
| 11/06/2024 11/06/24 | Sold | $1,410,000 | 0.0% | $371 / Sq Ft |
| 11/06/2024 11/06/24 | Price Changed | $1,410,000 | -1.1% | $371 / Sq Ft |
| 10/14/2024 10/14/24 | Pending | -- | -- | -- |
| 04/22/2024 04/22/24 | For Sale | $1,425,000 | +375.0% | $375 / Sq Ft |
| 12/15/2023 12/15/23 | Off Market | $300,000 | -- | -- |
| 06/23/2022 06/23/22 | Sold | $300,000 | -- | $380 / Sq Ft |
| 05/09/2022 05/09/22 | Pending | -- | -- | -- |
Tax History
| Year | Tax Paid | Tax Assessment Tax Assessment Total Assessment is a certain percentage of the fair market value that is determined by local assessors to be the total taxable value of land and additions on the property. | Land | Improvement |
|---|---|---|---|---|
| 2024 | $5,083 | $960,599 | $210,000 | $750,599 |
| 2023 | $2,260 | $205,483 | $160,000 | $45,483 |
| 2022 | $2,101 | $205,483 | $160,000 | $45,483 |
| 2021 | $2,019 | $205,483 | $160,000 | $45,483 |
| 2020 | $1,983 | $205,483 | $160,000 | $45,483 |
| 2019 | $1,996 | $170,492 | $130,000 | $40,492 |
| 2018 | $1,883 | $170,492 | $130,000 | $40,492 |
| 2017 | $1,794 | $170,492 | $130,000 | $40,492 |
| 2016 | $1,757 | $170,492 | $130,000 | $40,492 |
| 2015 | $1,950 | $186,354 | $150,000 | $36,354 |
| 2014 | $1,850 | $186,354 | $150,000 | $36,354 |
Mortgage History
| Date | Status | Loan Amount | Loan Type |
|---|---|---|---|
| Previous Owner | $841,500 | New Conventional | |
| Previous Owner | $100,000 | New Conventional | |
| Previous Owner | $22,000 | Unknown |
Deed History
| Date | Type | Sale Price | Title Company |
|---|---|---|---|
| Warranty Deed | $1,410,000 | None Listed On Document | |
| Warranty Deed | $300,500 | -- | |
| Warranty Deed | $300,000 | None Listed On Document | |
| Warranty Deed | $125,000 | None Available | |
| Interfamily Deed Transfer | -- | None Available |
Similar Homes in Raleigh, NC
Source: Doorify MLS
MLS Number: 10024641
APN: 0787.18-40-8378-000
- 6600 Coach Light Cir
- 6406 Tanner Oak Ln
- 6416 Tanner Oak Ln
- 6402 Tanner Oak Ln
- 6408 Tanner Oak Ln
- 6420 Tanner Oak Ln
- 4209 Pleasant Grove Church Rd
- 5117 Singing Wind Dr
- 5901 Chivalry Ct
- 4213 Sunscape Ln
- 4203 Sunscape Ln
- 3810 Lunceston Way Unit 305
- 5927 Hourglass Ct
- 5906 Black Marble Ct
- 4924 Amber Clay Ln
- 5902 Black Marble Ct
- 7851 Allscott Way
- 6230 Pesta Ct
- 6233 Pesta Ct
- 7822 Allscott Way
