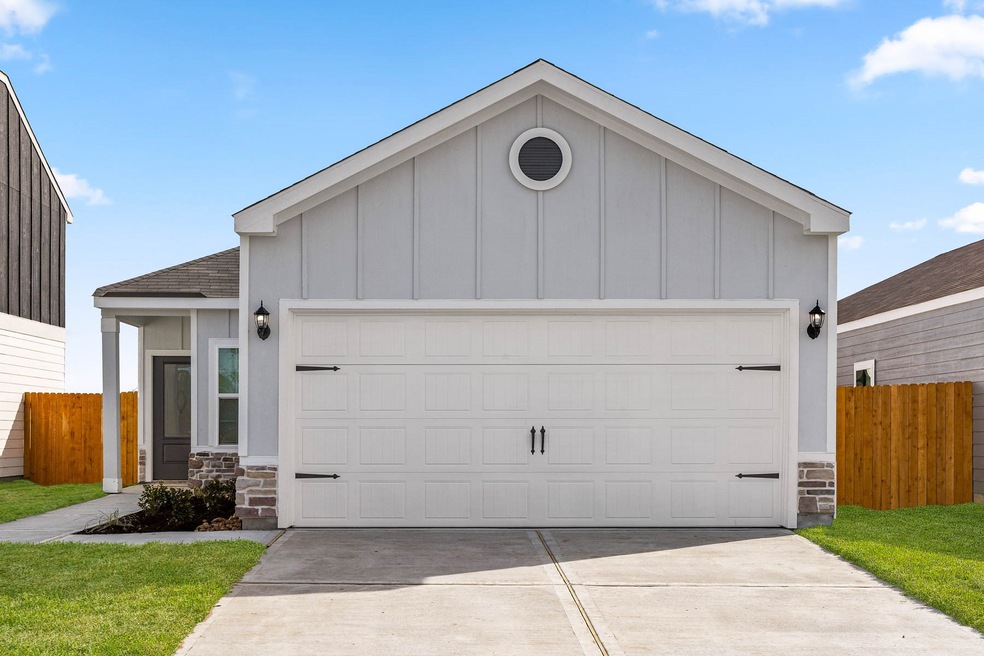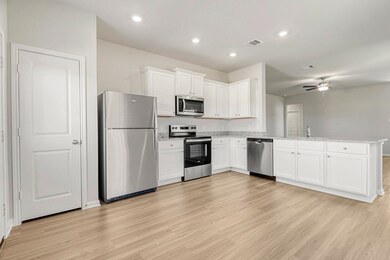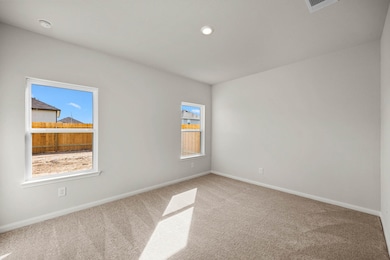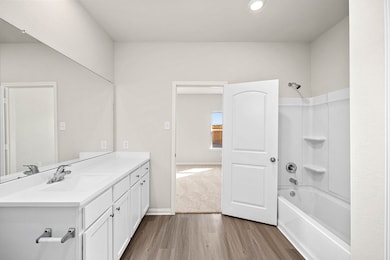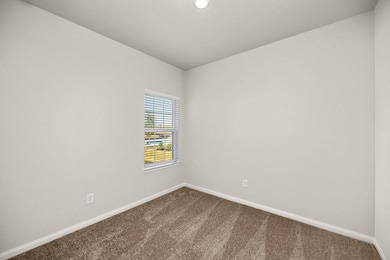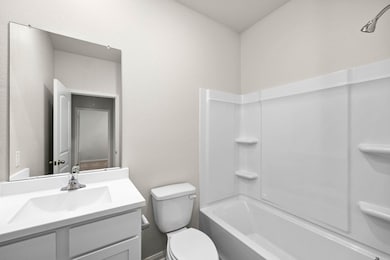
6405 Summer Pass Dr Houston, TX 77048
Minnetex NeighborhoodHighlights
- Under Construction
- Traditional Architecture
- Family Room Off Kitchen
- Deck
- Granite Countertops
- 2 Car Attached Garage
About This Home
As of March 2025Located only minutes from Downtown Houston, Park Vista at El Tesoro gives you easy access to the Medical Center, Museum District, local sports arenas, and so much more. The Pecan plan by LGI Homes in Park Vista at El Tesoro offers a gorgeous one-story retreat with three bedrooms, two bathrooms and an attached 2-car garage. The kitchen includes a full suite of Whirlpool appliances and features a dine-in breakfast room and breakfast bar overlooking the spacious family room. The private master suite features a spacious bedroom with two windows and a luxurious bathroom with a sprawling vanity and linen closet. Energy-saving features include a programmable thermostat, recessed LED lighting in the kitchen, and double-pane windows.
Last Buyer's Agent
Nonmls
Houston Association of REALTORS
Home Details
Home Type
- Single Family
Year Built
- Built in 2024 | Under Construction
Lot Details
- 4,772 Sq Ft Lot
- Back Yard Fenced
Parking
- 2 Car Attached Garage
- Garage Door Opener
Home Design
- Traditional Architecture
- Slab Foundation
- Composition Roof
Interior Spaces
- 1,260 Sq Ft Home
- 1-Story Property
- Ceiling Fan
- Window Treatments
- Family Room Off Kitchen
- Living Room
- Combination Kitchen and Dining Room
- Utility Room
- Washer and Gas Dryer Hookup
- Fire and Smoke Detector
Kitchen
- Breakfast Bar
- Gas Oven
- Gas Range
- Microwave
- Dishwasher
- Granite Countertops
- Disposal
Flooring
- Carpet
- Vinyl Plank
- Vinyl
Bedrooms and Bathrooms
- 3 Bedrooms
- 2 Full Bathrooms
- Bathtub with Shower
Eco-Friendly Details
- Energy-Efficient Windows with Low Emissivity
- Energy-Efficient HVAC
- Energy-Efficient Insulation
- Energy-Efficient Thermostat
Outdoor Features
- Deck
- Patio
Schools
- Frost Elementary School
- Thomas Middle School
- Sterling High School
Utilities
- Central Heating and Cooling System
- Heat Pump System
- Programmable Thermostat
- Tankless Water Heater
Community Details
- Property has a Home Owners Association
- Lead Association, Phone Number (281) 857-6027
- Built by LGI Homes
- Park Vista At El Tesoro Subdivision
Listing and Financial Details
- Seller Concessions Offered
Map
Home Values in the Area
Average Home Value in this Area
Property History
| Date | Event | Price | Change | Sq Ft Price |
|---|---|---|---|---|
| 03/13/2025 03/13/25 | Sold | -- | -- | -- |
| 02/03/2025 02/03/25 | Pending | -- | -- | -- |
| 01/31/2025 01/31/25 | For Sale | $288,900 | -- | $229 / Sq Ft |
Similar Homes in Houston, TX
Source: Houston Association of REALTORS®
MLS Number: 68172830
- 6426 Summer Pass Dr
- 6420 Summer Pass Dr
- 6424 Summer Pass Dr
- 6404 Summer Pass Dr
- 6408 Summer Pass Dr
- 6403 Summer Pass Dr
- 6407 Summer Pass Dr
- 6409 Summer Pass Dr
- 6429 Winter Elm St
- 6423 Winter Elm St
- 6427 Winter Elm St
- 6434 Winter Elm St
- 6421 Winter Elm St
- 6430 Winter Elm St
- 6417 Winter Elm St
- 6416 Winter Elm St
- 6413 Winter Elm St
- 11415 Prairie Walk Dr
- 6415 Winter Elm St
- 6407 Winter Elm St
