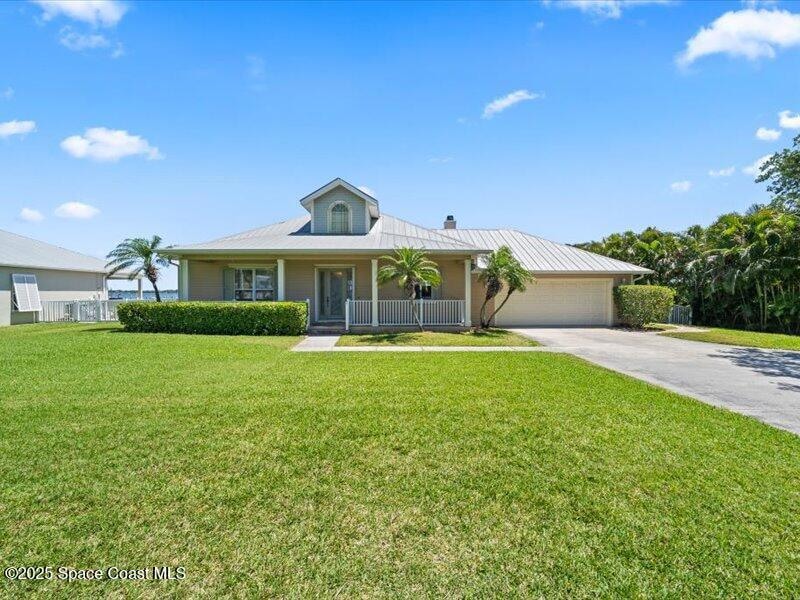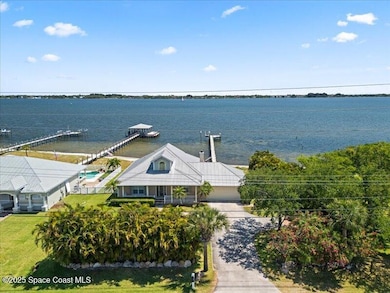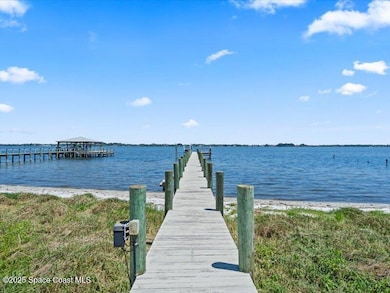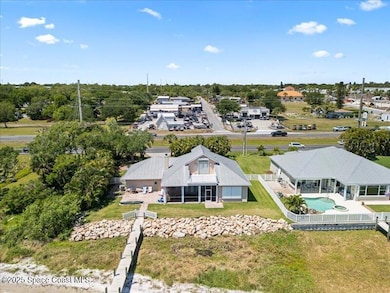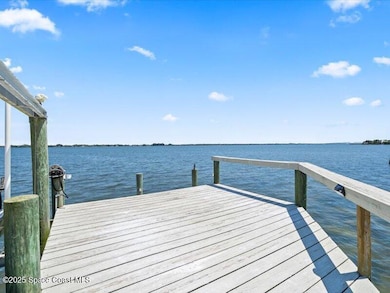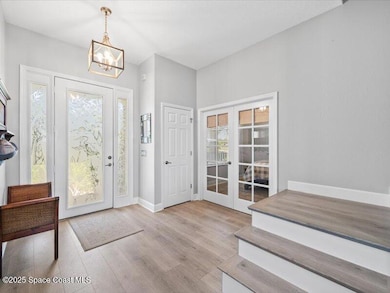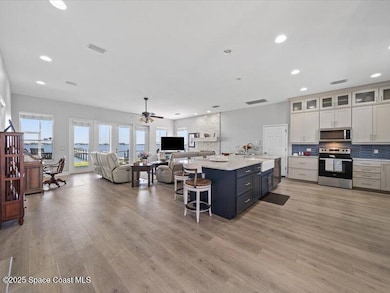
6405 U S 1 Rockledge, FL 32955
Estimated payment $6,528/month
Highlights
- Docks
- Property fronts an intracoastal waterway
- Boat Lift
- Viera High School Rated A-
- River Access
- RV Access or Parking
About This Home
Wake up to sweeping views of the Indian River in this stunning home that blends modern elegance with relaxed coastal living. Open concept living flooded with natural light, and grounded on luxury vinyl plank flooring that's as durable as it is stylish. The heart of the home is the oversized kitchen featuring a massive quartz island, designer tile backsplash, and abundant custom drawers that make storage a breeze! Whether you're hosting or enjoying a quiet night in, this space was built to impress. The primary suite is tucked conveniently on the main floor offering serene water views and a private retreat complete with a spa inspired en suite bath. Upstairs is the 3rd bedroom with an en suite bathroom and balcony overlooking the river. Set on a generous riverfront lot with new coquina revetment, private dock and NO HOA, this property features the rare combination of privacy, space, and convenience- with easy access to I-95, pristine beaches, and all the best of the space coast.
Home Details
Home Type
- Single Family
Est. Annual Taxes
- $7,998
Year Built
- Built in 2001 | Remodeled
Lot Details
- 0.62 Acre Lot
- Property fronts an intracoastal waterway
- River Front
- West Facing Home
- Front Yard Sprinklers
- Cleared Lot
- Many Trees
Parking
- 2 Car Garage
- Guest Parking
- Additional Parking
- Off-Street Parking
- RV Access or Parking
Property Views
- Intracoastal
- River
Home Design
- Traditional Architecture
- Concrete Siding
- Stucco
Interior Spaces
- 2,182 Sq Ft Home
- 2-Story Property
- Open Floorplan
- Furniture Can Be Negotiated
- Ceiling Fan
- Electric Fireplace
- Screened Porch
- Laundry on lower level
Kitchen
- Eat-In Kitchen
- Electric Range
- ENERGY STAR Qualified Refrigerator
- ENERGY STAR Qualified Dishwasher
- Kitchen Island
Flooring
- Tile
- Vinyl
Bedrooms and Bathrooms
- 3 Bedrooms
- Primary Bedroom on Main
- Split Bedroom Floorplan
- Dual Closets
- Walk-In Closet
- In-Law or Guest Suite
- Separate Shower in Primary Bathroom
Home Security
- Smart Lights or Controls
- Smart Thermostat
- Hurricane or Storm Shutters
Accessible Home Design
- Accessible Full Bathroom
- Accessible Bedroom
- Accessible Common Area
- Central Living Area
Eco-Friendly Details
- Energy-Efficient Construction
Outdoor Features
- River Access
- Boat Lift
- Docks
- Balcony
- Patio
Schools
- Suntree Elementary School
- Delaura Middle School
- Viera High School
Utilities
- Zoned Heating and Cooling
- Geothermal Heating and Cooling
- ENERGY STAR Qualified Water Heater
- Septic Tank
- Cable TV Available
Community Details
- No Home Owners Association
- Pineda Subdivision
Listing and Financial Details
- Assessor Parcel Number 26-36-12-De-00030.0-0001.00
Map
Home Values in the Area
Average Home Value in this Area
Property History
| Date | Event | Price | Change | Sq Ft Price |
|---|---|---|---|---|
| 04/19/2025 04/19/25 | For Sale | $1,050,000 | -- | $481 / Sq Ft |
Similar Homes in Rockledge, FL
Source: Space Coast MLS (Space Coast Association of REALTORS®)
MLS Number: 1043749
- 6341 Spinaker Dr
- 505 Topsail Dr
- Lot 6 Waelti Dr
- 508 Topsail Dr
- 506 Topsail Dr
- 9074 Telica Place
- 245 Applewood Cir
- 3214 Casterton Dr
- 3231 Casterton Dr
- 159 Eton Cir
- 157 Eton Cir
- 443 Myrtlewood Rd
- 195 Country Club Dr
- 6260 Capstan Ct
- 235 Country Club Dr
- 413 Willow Tree Dr
- 434 Timberlake Dr Unit 1
- 216 Country Club Dr
- 153 Augusta Way
- 607 Casa Grande Dr
