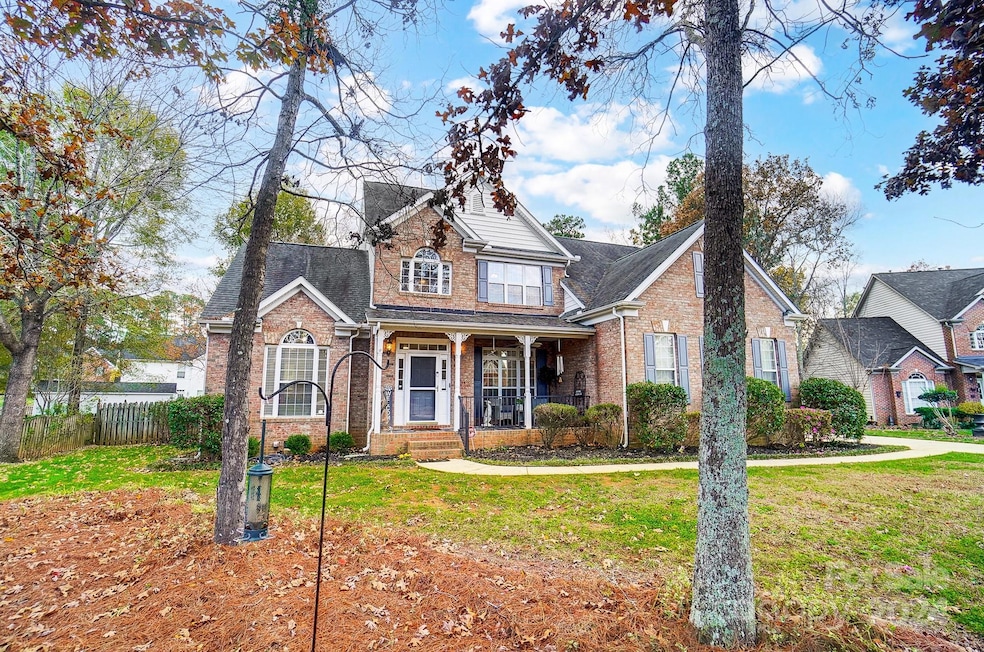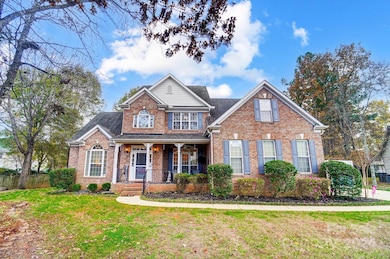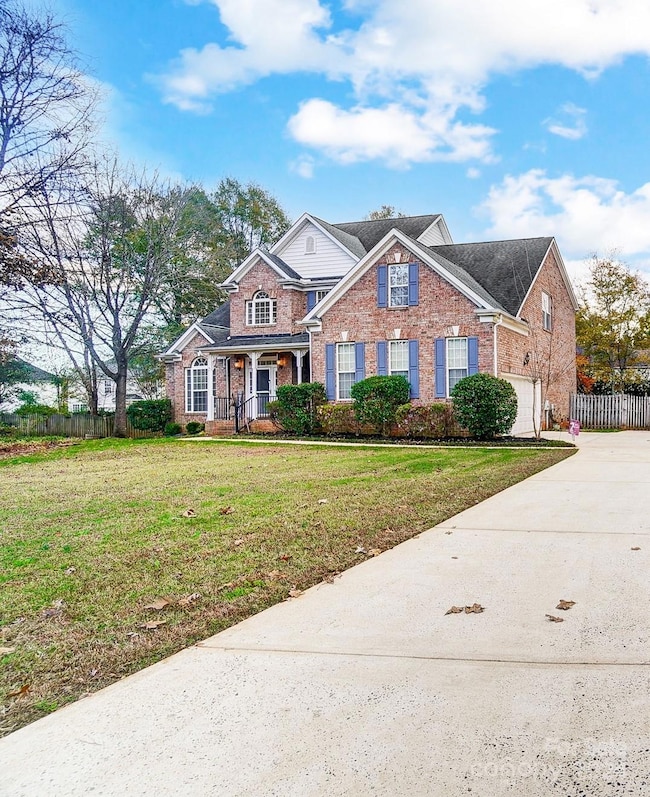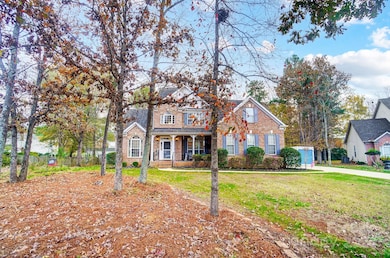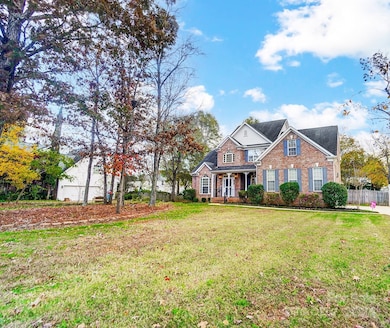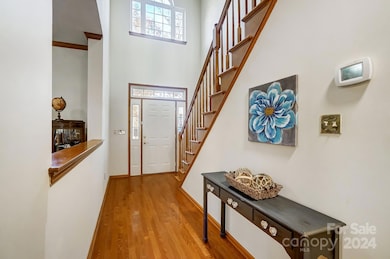
6405 Vonda Ct Indian Trail, NC 28079
Highlights
- Open Floorplan
- Deck
- Transitional Architecture
- Poplin Elementary School Rated A
- Wooded Lot
- Wood Flooring
About This Home
As of April 2025Dramatically Reduced Price!! This home features spacious rooms upstairs and downstairs. Welcoming open foyer leads you to family room or dining room downstairs or ascend the stairs to discover 3 bedrooms and a flex room upstairs, full bath upstairs. Extra storage space in attic area makes sure you have a space for everything. Primary Bedroom en-suite on main level features oversize shower, spacious bathroom and spacious bedroom. Downstairs the family room, dining room (office), and kitchen are open floor plan design. Entertaining is so easy. Plenty of storage space in kitchen cabinets, pantry, and island. You will be amazed. Entertainment gets even better when you discover the large back deck with fully fenced back yard. Get the grill ready now!! Conveniently located to medical, shopping, entertainment and all avenues to anywhere. Close proximity to Hwy 74, the Monroe By-Pass and I 485. See Video
Last Agent to Sell the Property
Appleseed Realty Brokerage Email: jbcdocgirl@aol.com License #242770
Home Details
Home Type
- Single Family
Est. Annual Taxes
- $3,011
Year Built
- Built in 1997
Lot Details
- Cul-De-Sac
- Wood Fence
- Back Yard Fenced
- Wooded Lot
Parking
- 2 Car Attached Garage
- Garage Door Opener
- Driveway
- 4 Open Parking Spaces
Home Design
- Transitional Architecture
- Four Sided Brick Exterior Elevation
Interior Spaces
- 2-Story Property
- Open Floorplan
- Entrance Foyer
- Family Room with Fireplace
- Crawl Space
- Home Security System
Kitchen
- Electric Range
- Microwave
- Dishwasher
- Kitchen Island
Flooring
- Wood
- Tile
Bedrooms and Bathrooms
- Split Bedroom Floorplan
- Walk-In Closet
Laundry
- Laundry Room
- Washer Hookup
Accessible Home Design
- Bathroom has a 60 inch turning radius
Outdoor Features
- Deck
- Covered patio or porch
Schools
- Poplin Elementary School
- Porter Ridge Middle School
- Porter Ridge High School
Utilities
- Central Heating and Cooling System
- Heating System Uses Natural Gas
Listing and Financial Details
- Assessor Parcel Number 07-063-843
Community Details
Overview
- Lake Park Subdivision
- Mandatory Home Owners Association
Recreation
- Recreation Facilities
- Dog Park
- Trails
Additional Features
- Picnic Area
- Card or Code Access
Map
Home Values in the Area
Average Home Value in this Area
Property History
| Date | Event | Price | Change | Sq Ft Price |
|---|---|---|---|---|
| 04/24/2025 04/24/25 | Sold | $500,000 | -3.8% | $187 / Sq Ft |
| 02/21/2025 02/21/25 | Pending | -- | -- | -- |
| 02/08/2025 02/08/25 | Price Changed | $520,000 | -3.0% | $195 / Sq Ft |
| 01/08/2025 01/08/25 | Price Changed | $535,999 | -0.7% | $201 / Sq Ft |
| 12/13/2024 12/13/24 | Price Changed | $539,999 | -0.9% | $202 / Sq Ft |
| 11/22/2024 11/22/24 | For Sale | $545,000 | 0.0% | $204 / Sq Ft |
| 11/19/2024 11/19/24 | Price Changed | $545,000 | -- | $204 / Sq Ft |
Tax History
| Year | Tax Paid | Tax Assessment Tax Assessment Total Assessment is a certain percentage of the fair market value that is determined by local assessors to be the total taxable value of land and additions on the property. | Land | Improvement |
|---|---|---|---|---|
| 2024 | $3,011 | $345,900 | $57,000 | $288,900 |
| 2023 | $2,887 | $345,900 | $57,000 | $288,900 |
| 2022 | $2,902 | $342,300 | $57,000 | $285,300 |
| 2021 | $2,859 | $342,300 | $57,000 | $285,300 |
| 2020 | $1,865 | $239,200 | $36,500 | $202,700 |
| 2019 | $2,508 | $239,200 | $36,500 | $202,700 |
| 2018 | $1,865 | $239,200 | $36,500 | $202,700 |
| 2017 | $2,574 | $239,200 | $36,500 | $202,700 |
| 2016 | $2,500 | $239,200 | $36,500 | $202,700 |
| 2015 | $1,980 | $239,200 | $36,500 | $202,700 |
| 2014 | $1,617 | $226,360 | $48,000 | $178,360 |
Mortgage History
| Date | Status | Loan Amount | Loan Type |
|---|---|---|---|
| Open | $85,000 | New Conventional | |
| Closed | $19,933 | Unknown | |
| Closed | $125,800 | Credit Line Revolving | |
| Closed | $148,200 | Credit Line Revolving | |
| Closed | $73,000 | Fannie Mae Freddie Mac |
Deed History
| Date | Type | Sale Price | Title Company |
|---|---|---|---|
| Deed | $233,000 | -- | |
| Deed | $75,500 | -- |
Similar Homes in Indian Trail, NC
Source: Canopy MLS (Canopy Realtor® Association)
MLS Number: 4197623
APN: 07-063-843
- 6420 Conifer Cir
- 3908 Brittany Ct
- 00 Rose Dr
- 4705 Granite Ct
- Lot #4 , #5 Brown Ln
- 6728 Mimosa St
- 6141 Creft Cir
- 6112 Creft Cir Unit 212
- 6007 Kenmore Ln
- 3812 York Alley
- 426 Kenwood View
- 401 Portrait Way
- 145 Marron Dr
- 605 Allen Way
- 5226 Indian Trail Fairview Rd
- 4107 Balsam St
- 4405 Ashton Ct
- 7505 Conifer Cir
- 3701 Arthur St
- 1029 Paddington Dr
