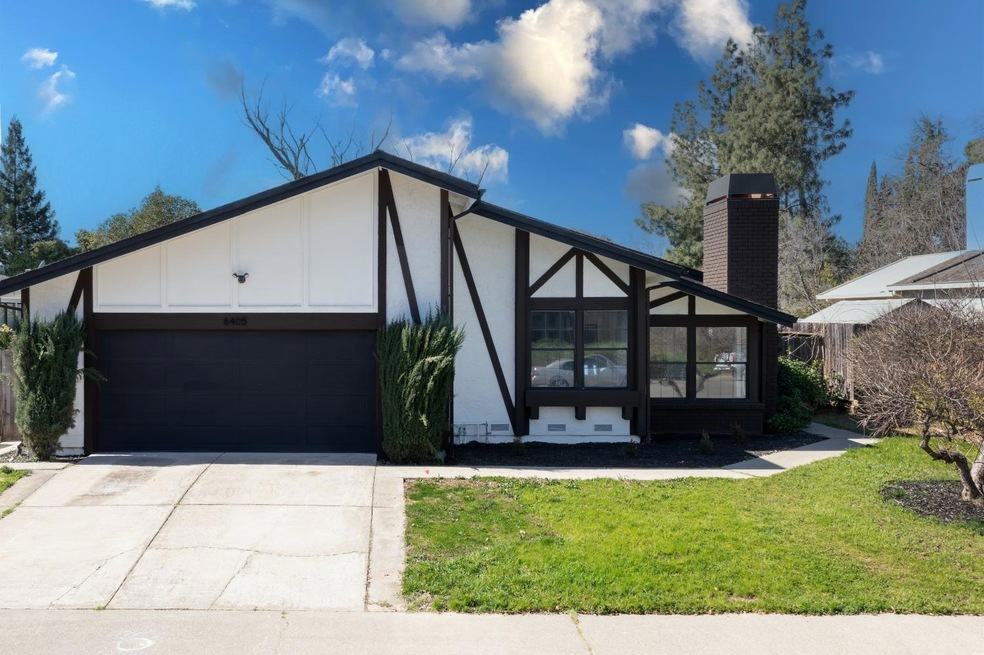
$544,900
- 3 Beds
- 2 Baths
- 1,440 Sq Ft
- 8158 Sundance Dr
- Orangevale, CA
Gorgeously updated home on a quiet street in the heart of Orangevale! Newly installed floors beautifully tie the open floor plan together. Inviting kitchen looks out onto dining and living spaces, as well as the charming backyard with outdoor cooking area and serene waterfall pond. Conveniently located with easy access to shopping, major employers and main commuting routes.
Matt Sundermier Blue Waters Mortgage and Real Estate Group
