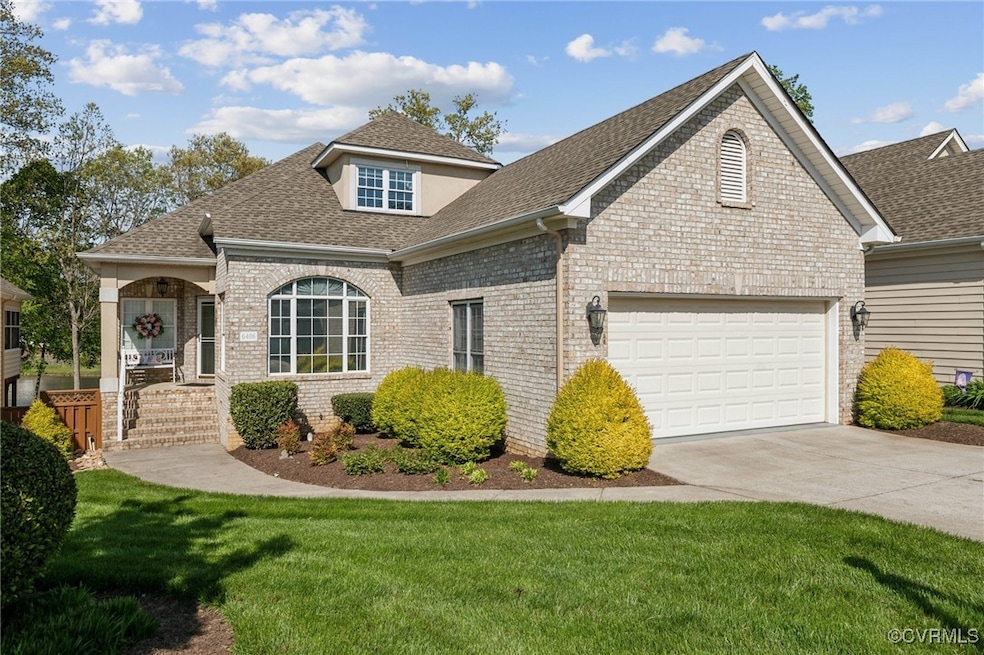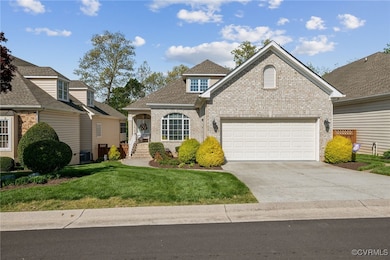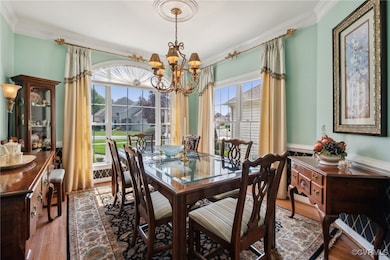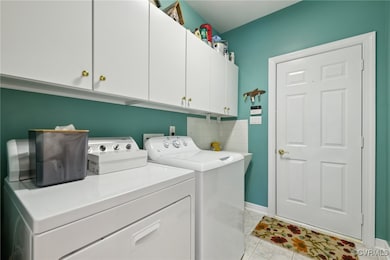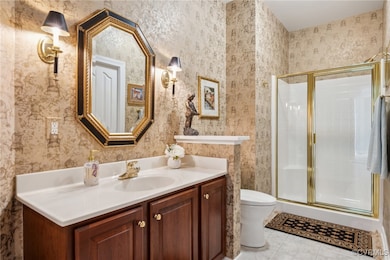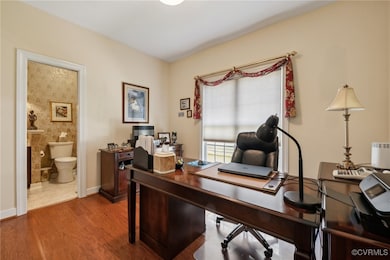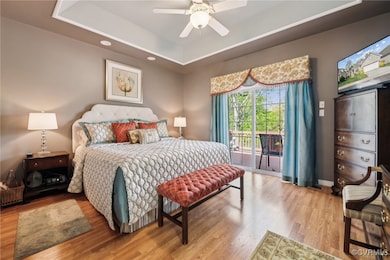
6406 Bel Lac Dr Chester, VA 23831
Estimated payment $3,877/month
Highlights
- Popular Property
- Sauna
- Transitional Architecture
- Lake Front
- Deck
- Wood Flooring
About This Home
Welcome to 6406 Bel Lac Drive in the sought after community of Bel Arbor. This stunning home features 3 bedrooms and 4 full baths with lake front views from almost every room. You will fall in love with the first floor open concept starting with the new updated kitchen with quartz countertops and new appliances. Transition into the elegant living room with a beautiful lake view and a gas log fireplace. Spend your mornings watching the sun rise from the gorgeous Florida room over looking the water. The first floor primary bedroom features a high end remodeled full bath and walkout deck access to a waterfront deck. The second level features a spacious loft area and a bedroom with a full bath. The fully finished walk out basement provides great indoor/outdoor living with a full bath, sauna, two storage closets, wet bar, and plenty of room to entertain. The home has a whole house generator and a finished two car garage. Enjoy all this home has to offer with having no yard maintenance. THIS IS NOT AN AGE RESTRICTED COMMUNITY! This home has it all and is a must see. Bring your buyers today! Although no known defects, fireplace, flue & chimney convey as is.
Home Details
Home Type
- Single Family
Est. Annual Taxes
- $4,120
Year Built
- Built in 2001
Lot Details
- 7,797 Sq Ft Lot
- Lake Front
- Sprinkler System
- Zoning described as R7
HOA Fees
- $275 Monthly HOA Fees
Parking
- 2 Car Direct Access Garage
- Dry Walled Garage
- Garage Door Opener
- Off-Street Parking
Home Design
- Transitional Architecture
- Brick Exterior Construction
- Frame Construction
- Shingle Roof
- Vinyl Siding
Interior Spaces
- 3,451 Sq Ft Home
- 2-Story Property
- Wet Bar
- Central Vacuum
- Wired For Data
- Built-In Features
- Bookcases
- High Ceiling
- Ceiling Fan
- Skylights
- Gas Fireplace
- Thermal Windows
- Separate Formal Living Room
- Dining Area
- Loft
- Workshop
- Sauna
- Water Views
- Attic Fan
Kitchen
- Eat-In Kitchen
- Oven
- Electric Cooktop
- Microwave
- Dishwasher
- Granite Countertops
- Disposal
Flooring
- Wood
- Partially Carpeted
- Ceramic Tile
Bedrooms and Bathrooms
- 3 Bedrooms
- Main Floor Bedroom
- Walk-In Closet
- 4 Full Bathrooms
- Double Vanity
Laundry
- Dryer
- Washer
Finished Basement
- Walk-Out Basement
- Basement Fills Entire Space Under The House
Home Security
- Home Security System
- Fire and Smoke Detector
Outdoor Features
- Deck
- Front Porch
Schools
- Ecoff Elementary School
- Carver Middle School
- Bird High School
Utilities
- Humidifier
- Zoned Heating and Cooling
- Heating System Uses Natural Gas
- Vented Exhaust Fan
- Hot Water Heating System
- Power Generator
- Gas Water Heater
- High Speed Internet
Community Details
- Bel Arbor Subdivision
Listing and Financial Details
- Tax Lot 7
- Assessor Parcel Number 776-65-69-53-100-000
Map
Home Values in the Area
Average Home Value in this Area
Tax History
| Year | Tax Paid | Tax Assessment Tax Assessment Total Assessment is a certain percentage of the fair market value that is determined by local assessors to be the total taxable value of land and additions on the property. | Land | Improvement |
|---|---|---|---|---|
| 2024 | $4,145 | $457,800 | $84,000 | $373,800 |
| 2023 | $4,211 | $462,700 | $84,000 | $378,700 |
| 2022 | $3,997 | $434,500 | $80,000 | $354,500 |
| 2021 | $3,758 | $392,900 | $77,000 | $315,900 |
| 2020 | $3,733 | $392,900 | $77,000 | $315,900 |
| 2019 | $3,322 | $349,700 | $77,000 | $272,700 |
| 2018 | $3,322 | $349,700 | $77,000 | $272,700 |
| 2017 | $3,355 | $349,500 | $77,000 | $272,500 |
| 2016 | $3,169 | $330,100 | $77,000 | $253,100 |
| 2015 | $3,155 | $328,600 | $77,000 | $251,600 |
| 2014 | $3,034 | $316,000 | $77,000 | $239,000 |
Property History
| Date | Event | Price | Change | Sq Ft Price |
|---|---|---|---|---|
| 04/20/2025 04/20/25 | For Sale | $585,000 | -- | $170 / Sq Ft |
Deed History
| Date | Type | Sale Price | Title Company |
|---|---|---|---|
| Warranty Deed | $339,026 | -- |
Mortgage History
| Date | Status | Loan Amount | Loan Type |
|---|---|---|---|
| Open | $300,000 | Credit Line Revolving | |
| Closed | $239,000 | Credit Line Revolving |
Similar Homes in Chester, VA
Source: Central Virginia Regional MLS
MLS Number: 2510239
APN: 776-65-69-53-100-000
- 6230 Courage Trail
- 11909 Rubystone Dr
- 6385 Eagles Crest Ln
- 12332 E Booker Blvd
- 6641 Greenyard Rd
- 12400 E Booker Blvd
- 12401 E Booker Blvd
- 6000 Simplicity Ct
- 11501 Teterling Rd
- 10418 Brynmore Dr
- 10703 Kriserin Cir
- 11624 Ellerbee Mill Ave
- 5620 Ellingshire Dr Unit 41-4
- 4906 Wellington Farms Dr
- 4900 Wellington Farms Dr
- 10113 Post Horn Dr
- 11842 Ellerbee Mill Ave
- 6024 Barrister Rd
- 9924 Post Horn Dr
- 9514 Riddle Rd
