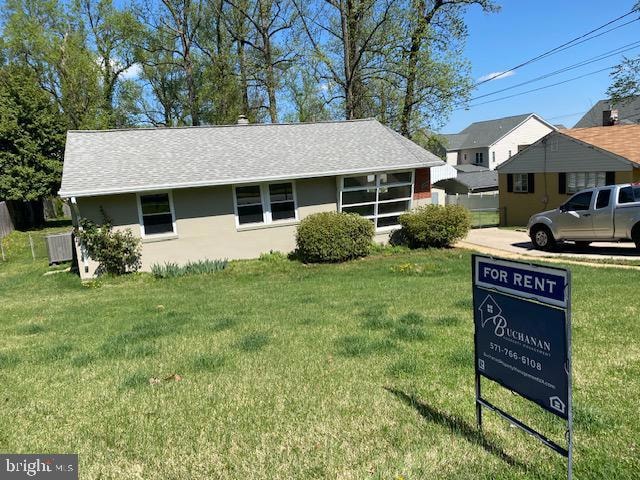6406 Maplewood Dr Falls Church, VA 22041
Lake Barcroft NeighborhoodHighlights
- Deck
- Wood Burning Stove
- No HOA
- Belvedere Elementary School Rated A-
- Rambler Architecture
- Galley Kitchen
About This Home
Completely renovated top to bottom, charming 1951 cottage with all modern efficiencies! New, new, new! HVAC, water heater. Kitchen with all new cabinetry, countertops, new fridge, stove and microwave. Luxury vinyl flooring, fresh paint throughout. Completely gutted and renovated main bathroom with large soaking tub. 2nd bath updated with new vanity, new lighting. Huge, fenced back yard – nearly 1/3 acre with lawn mowing included! Walk to Barcroft Plaza shopping center with Harris Teeter, Starbucks, restaurants. Just minutes in one direction from Bailey’s Crossroads, Trader Joes, and another to Annandale with amazing Korean restaurants and more! Mason District Park right up the street! Commuters have easy access to 395, Rt 7 and the Beltway. Close to Columbia Pike and bus routes.
Home Details
Home Type
- Single Family
Est. Annual Taxes
- $6,798
Year Built
- Built in 1951 | Remodeled in 2025
Lot Details
- 0.36 Acre Lot
- South Facing Home
- Property is Fully Fenced
- Property is in excellent condition
- Property is zoned 120
Home Design
- Rambler Architecture
- Brick Exterior Construction
- Architectural Shingle Roof
- Vinyl Siding
- Stucco
Interior Spaces
- 1,048 Sq Ft Home
- Property has 1 Level
- Wood Burning Stove
- Wood Burning Fireplace
- Window Treatments
- Family Room
- Living Room
- Dining Room
- Crawl Space
- Laundry Room
Kitchen
- Galley Kitchen
- Gas Oven or Range
- Dishwasher
- Disposal
Flooring
- Ceramic Tile
- Luxury Vinyl Plank Tile
Bedrooms and Bathrooms
- 3 Main Level Bedrooms
- En-Suite Primary Bedroom
- 2 Full Bathrooms
Parking
- Driveway
- Off-Street Parking
Schools
- Belvedere Elementary School
- Justice High School
Utilities
- Central Air
- Vented Exhaust Fan
- Hot Water Heating System
- Natural Gas Water Heater
- Municipal Trash
Additional Features
- No Interior Steps
- Deck
- Suburban Location
Listing and Financial Details
- Residential Lease
- Security Deposit $3,250
- Tenant pays for exterior maintenance, fireplace/flue cleaning, frozen waterpipe damage, gutter cleaning, internet, light bulbs/filters/fuses/alarm care, pest control, all utilities, water
- The owner pays for lawn/shrub care
- Rent includes lawn service
- No Smoking Allowed
- 12-Month Min and 24-Month Max Lease Term
- Available 5/1/25
- Assessor Parcel Number 0613 11 0017
Community Details
Overview
- No Home Owners Association
- Belvedere Subdivision
- Property Manager
Pet Policy
- Pet Deposit $300
- Dogs and Cats Allowed
Map
Source: Bright MLS
MLS Number: VAFX2234562
APN: 0613-11-0017
- 6340 Dogwood Place
- 3825 Birchwood Rd
- 4026 Downing St
- 6406 Holyoke Dr
- 4214 Pine Ln
- 3706 Quaint Acre Cir
- 4103 Mesa Way
- 6424 Recreation Ln
- 6510 Oakwood Dr
- 6327 Everglades Dr
- 6384 Lincolnia Rd
- 6538 Renwood Ln
- 6530 Oakwood Dr
- 6202 Parkhill Dr
- 3800 Powell Ln Unit 828
- 3800 Powell Ln Unit 703
- 3800 Powell Ln Unit 804
- 3800 Powell Ln Unit 727
- 6206 Yellowstone Dr
- 4503 Sawgrass Ct

